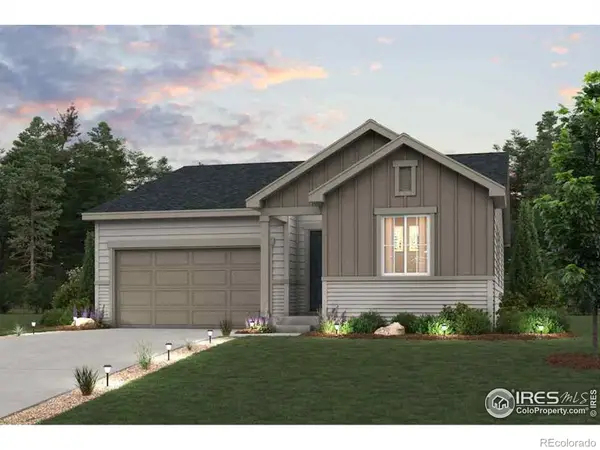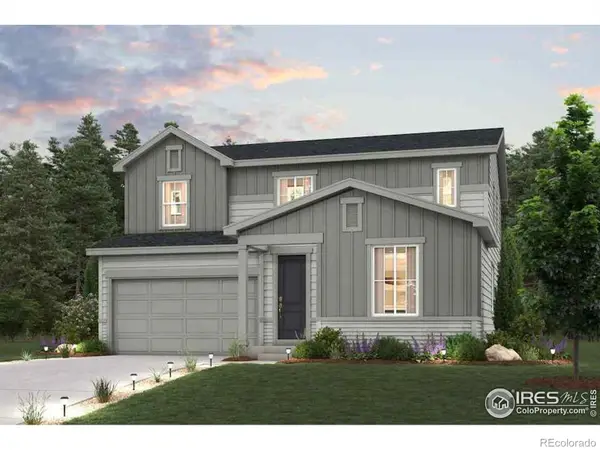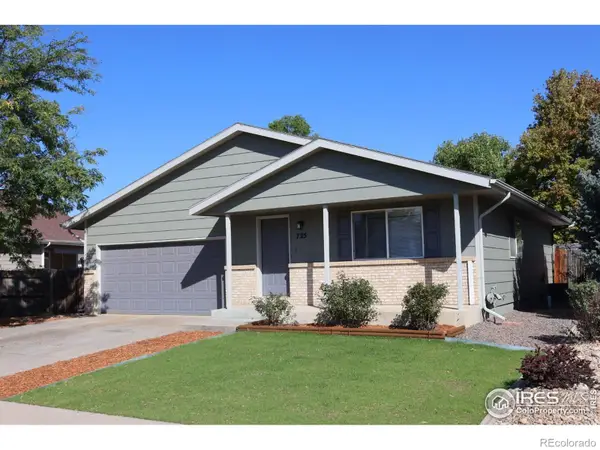5176 Chantry Drive, Windsor, CO 80550
Local realty services provided by:Better Homes and Gardens Real Estate Kenney & Company
Listed by:chad nixon9703305000
Office:re/max alliance-greeley
MLS#:IR1038469
Source:ML
Price summary
- Price:$675,000
- Price per sq. ft.:$179.71
- Monthly HOA dues:$12.5
About this home
Assumable VA loan for eligible VA buyers & USDA eligible! Discover the perfect blend of comfort, luxury, and functionality in this exceptional 5-bedroom, 4-bathroom ranch-style home nestled in the heart of Windsor. From the moment you enter, this home exudes warmth and sophistication. Just off the entryway, you'll find a private guest bedroom with an adjacent full bath-ideal for visitors or multigenerational living-along with a versatile home office or formal dining room. At the heart of the home lies a chef's dream kitchen featuring a massive island with bar seating, granite countertops, a corner pantry, and premium stainless steel appliances including a gas range and double ovens. The open-concept layout flows seamlessly into the spacious living room, where soaring ceilings and a cozy gas fireplace create a welcoming atmosphere for gatherings or quiet nights in. Retreat to the private primary suite, complete with a luxurious 5-piece bath and a large walk-in closet that conveniently connects to the main-floor laundry room. The fully finished basement is an entertainer's paradise-boasting a large rec room, a stylish wet bar, and the perfect setup for a home theater or game space. The lower level also includes three additional bedrooms, one of which is a second suite with its own private bath. Additional features include an oversized 3-car garage with abundant storage space and a prime location just steps from the neighborhood park. Enjoy quick access to local shops, restaurants, golf courses, and major highways for easy commuting. Don't miss your chance to call this extraordinary property home. Welcome to 5176 Chantry Dr!
Contact an agent
Home facts
- Year built:2018
- Listing ID #:IR1038469
Rooms and interior
- Bedrooms:5
- Total bathrooms:4
- Full bathrooms:3
- Living area:3,756 sq. ft.
Heating and cooling
- Cooling:Ceiling Fan(s), Central Air
- Heating:Forced Air
Structure and exterior
- Roof:Composition
- Year built:2018
- Building area:3,756 sq. ft.
- Lot area:0.17 Acres
Schools
- High school:Windsor
- Middle school:Windsor
- Elementary school:Grand View
Utilities
- Water:Public
- Sewer:Public Sewer
Finances and disclosures
- Price:$675,000
- Price per sq. ft.:$179.71
- Tax amount:$6,228 (2024)
New listings near 5176 Chantry Drive
 $583,760Active3 beds 3 baths1,994 sq. ft.
$583,760Active3 beds 3 baths1,994 sq. ft.910 Hummocky Way, Windsor, CO 80550
MLS# IR1025668Listed by: RE/MAX ALLIANCE-FTC SOUTH $609,800Active4 beds 3 baths3,493 sq. ft.
$609,800Active4 beds 3 baths3,493 sq. ft.1932 Thundercloud Drive, Windsor, CO 80550
MLS# IR1026825Listed by: RESIDENT REALTY $474,500Active4 beds 3 baths2,338 sq. ft.
$474,500Active4 beds 3 baths2,338 sq. ft.1274 Baker Pass Street, Severance, CO 80550
MLS# IR1030894Listed by: TALLENT CO. REAL ESTATE $259,000Active2 beds 2 baths928 sq. ft.
$259,000Active2 beds 2 baths928 sq. ft.707 3rd Street #5, Windsor, CO 80550
MLS# IR1038174Listed by: P REALTY LLC- Open Sat, 10am to 6pmNew
 $568,650Active3 beds 2 baths3,247 sq. ft.
$568,650Active3 beds 2 baths3,247 sq. ft.858 Mesic Lane, Windsor, CO 80550
MLS# IR1044650Listed by: RE/MAX ALLIANCE-FTC SOUTH - Open Sat, 10am to 6pmNew
 $596,550Active4 beds 3 baths2,410 sq. ft.
$596,550Active4 beds 3 baths2,410 sq. ft.874 Mesic Lane, Windsor, CO 80550
MLS# IR1044651Listed by: RE/MAX ALLIANCE-FTC SOUTH - Coming Soon
 $1,325,000Coming Soon6 beds 4 baths
$1,325,000Coming Soon6 beds 4 baths335 N Shore Circle, Windsor, CO 80550
MLS# IR1044652Listed by: C3 REAL ESTATE SOLUTIONS, LLC - Coming Soon
 $1,195,000Coming Soon5 beds 5 baths
$1,195,000Coming Soon5 beds 5 baths1905 Lookout Drive, Windsor, CO 80550
MLS# IR1044645Listed by: RE/MAX ALLIANCE-WINDSOR - Coming Soon
 $719,000Coming Soon5 beds 4 baths
$719,000Coming Soon5 beds 4 baths1760 Ruddlesway Drive, Windsor, CO 80550
MLS# IR1044644Listed by: RESIDENT REALTY - New
 $479,900Active4 beds 2 baths2,016 sq. ft.
$479,900Active4 beds 2 baths2,016 sq. ft.725 Columbine Drive, Windsor, CO 80550
MLS# IR1044626Listed by: WEST & ASSOCIATES
