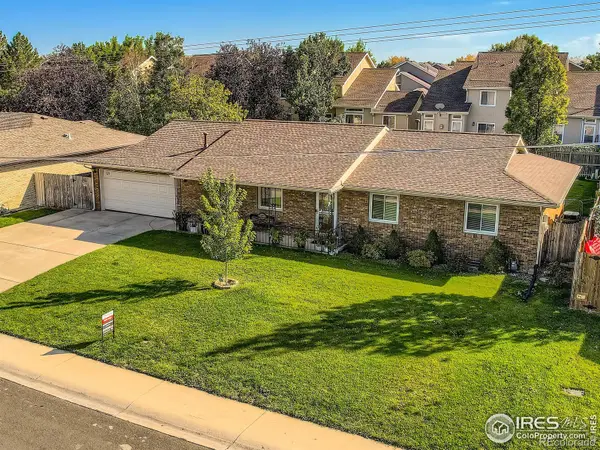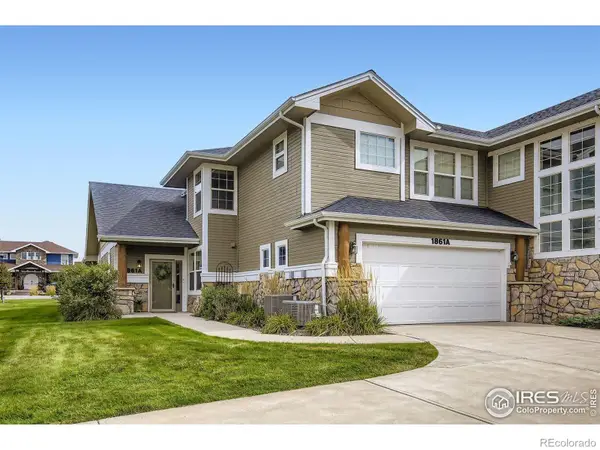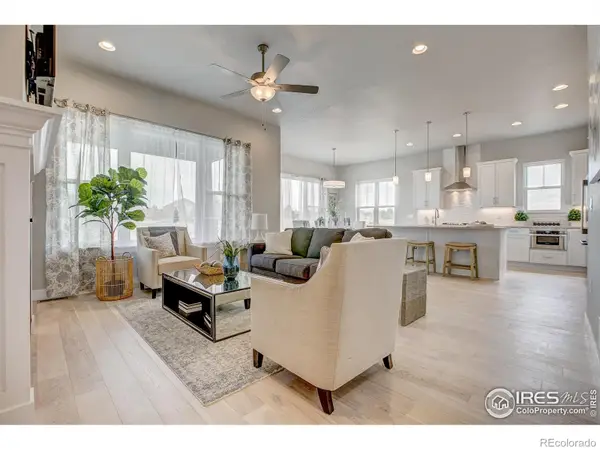5504 Fairmount Drive, Windsor, CO 80550
Local realty services provided by:Better Homes and Gardens Real Estate Kenney & Company
Listed by:scott nitzel9703535006
Office:nexthome foundations
MLS#:IR1038838
Source:ML
Price summary
- Price:$809,500
- Price per sq. ft.:$229.19
- Monthly HOA dues:$51.67
About this home
Welcome to your dream home in the coveted Highland Ridge subdivision-and here's the kicker: no metro district taxes! Sitting proudly on a spacious corner lot, this custom built 2-story stuns from the moment you step inside. Refinished hickory hardwood floors lead you through a sunlit formal dining room and into a open-concept living space. The chef's kitchen is the heart of the home, featuring a gas cooktop, double ovens, rich Tharp Alder cabinetry, granite counters, and a walk-in pantry. Upstairs, four generously sized bedrooms await-including a jaw-dropping primary suite with space for a cozy sitting nook, dual walk-in closets, and a luxurious 5-piece bath with soaking tub and glamour vanity that feels straight out of a spa. Downstairs, the finished basement is an entertainer's paradise: wet bar, spacious great room, guest suite with walk-in closet, and a full bath. Step outside to your private backyard escape - fenced yard, composite deck, built-in gas grill, natural gas fire pit, and plenty of space to host under the stars. But the real showstopper? A nearly 1,000 sq ft 4-car garage ready for your cars, toys, tools, or workshop. With fresh paint, dual-zone HVAC, and a tankless water heater, this home offers peace of mind. Just steps from community park, trails, and courts - and only minutes to The Ranch, Highland Meadows Golf Course, shopping, and dining. Luxury, location, and lifestyle all in one! Schedule your private showing today!
Contact an agent
Home facts
- Year built:2013
- Listing ID #:IR1038838
Rooms and interior
- Bedrooms:5
- Total bathrooms:4
- Full bathrooms:3
- Half bathrooms:1
- Living area:3,532 sq. ft.
Heating and cooling
- Cooling:Central Air
- Heating:Forced Air
Structure and exterior
- Roof:Composition
- Year built:2013
- Building area:3,532 sq. ft.
- Lot area:0.29 Acres
Schools
- High school:Mountain View
- Middle school:Conrad Ball
- Elementary school:High Plains
Utilities
- Water:Public
- Sewer:Public Sewer
Finances and disclosures
- Price:$809,500
- Price per sq. ft.:$229.19
- Tax amount:$4,787 (2025)
New listings near 5504 Fairmount Drive
- New
 $548,000Active5 beds 2 baths3,200 sq. ft.
$548,000Active5 beds 2 baths3,200 sq. ft.121 Chestnut Street, Windsor, CO 80550
MLS# IR1044685Listed by: FATHOM REALTY COLORADO LLC - Coming Soon
 $1,200,000Coming Soon4 beds 4 baths
$1,200,000Coming Soon4 beds 4 baths960 Ridge West Drive, Windsor, CO 80550
MLS# IR1044676Listed by: EXP REALTY - NORTHERN CO  $525,000Active2 beds 3 baths1,906 sq. ft.
$525,000Active2 beds 3 baths1,906 sq. ft.1897 Seadrift Drive #A, Windsor, CO 80550
MLS# IR1042203Listed by: NEXTHOME FOUNDATIONS $529,900Active2 beds 3 baths1,906 sq. ft.
$529,900Active2 beds 3 baths1,906 sq. ft.1861 Seadrift Drive #A, Windsor, CO 80550
MLS# IR1043697Listed by: RE/MAX PROFESSIONALS DTC $300,000Active2 beds 2 baths1,039 sq. ft.
$300,000Active2 beds 2 baths1,039 sq. ft.124 Beacon Way, Windsor, CO 80550
MLS# IR1023233Listed by: GROUP HARMONY- Open Sat, 10am to 6pm
 $583,760Active3 beds 3 baths1,994 sq. ft.
$583,760Active3 beds 3 baths1,994 sq. ft.910 Hummocky Way, Windsor, CO 80550
MLS# IR1025668Listed by: RE/MAX ALLIANCE-FTC SOUTH  $609,800Active4 beds 3 baths3,493 sq. ft.
$609,800Active4 beds 3 baths3,493 sq. ft.1932 Thundercloud Drive, Windsor, CO 80550
MLS# IR1026825Listed by: RESIDENT REALTY $474,500Active4 beds 3 baths2,338 sq. ft.
$474,500Active4 beds 3 baths2,338 sq. ft.1274 Baker Pass Street, Severance, CO 80550
MLS# IR1030894Listed by: TALLENT CO. REAL ESTATE $839,000Active4 beds 4 baths3,773 sq. ft.
$839,000Active4 beds 4 baths3,773 sq. ft.8412 Cromwell Circle, Windsor, CO 80528
MLS# IR1036471Listed by: RE/MAX ALLIANCE-FTC DWTN $259,000Active2 beds 2 baths928 sq. ft.
$259,000Active2 beds 2 baths928 sq. ft.707 3rd Street #5, Windsor, CO 80550
MLS# IR1038174Listed by: P REALTY LLC
