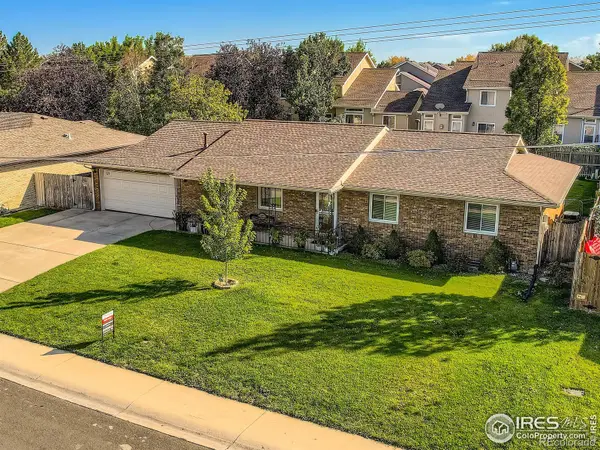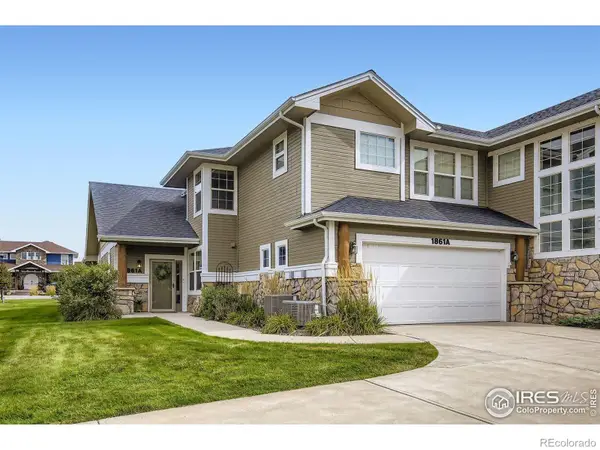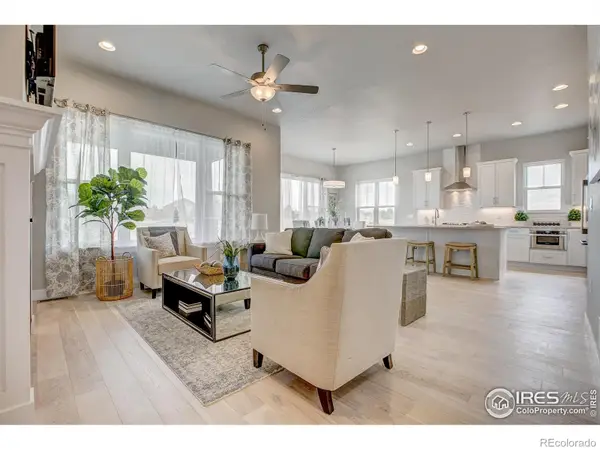5725 Bay Hill Drive, Windsor, CO 80528
Local realty services provided by:Better Homes and Gardens Real Estate Kenney & Company
5725 Bay Hill Drive,Windsor, CO 80528
$590,000
- 3 Beds
- 2 Baths
- 1,726 sq. ft.
- Single family
- Active
Listed by:josh chapel9702182220
Office:coldwell banker realty- fort collins
MLS#:IR1039418
Source:ML
Price summary
- Price:$590,000
- Price per sq. ft.:$341.83
- Monthly HOA dues:$94
About this home
5725 Bay Hill is ready for new owners! This beautifully upgraded ranch-style home situated just West of Ptarmigan Country Club offers over 1,700 square feet of living space, .18 acre lot, and a massive 1,150 square foot garage with epoxy flooring capable of a full size RV, 50 amp hookups, and prep for heating already in place. As soon as you enter you're greeted with soaring ceilings, 8 ft doors and a custom storm door. There are two bedrooms on the left and a shared full bathroom. As you continue through the home you will pass the utility room featuring a tankless water heater, and garage access on the way to the kitchen and living space. The kitchen features stainless steel appliances with a gas range, large pantry, and plenty of cabinet space. Into the living room you're greeted by tons of natural light coming in through the large sliding glass door. To the right you'll enter the private primary suite with walk-in closet, and luxury bathroom. This easy to live in ranch home is on a crawl space with a radon mitigation system and all newer appliances for additional buyer peace of mind. The back yard has an additional full size patio perfect for relaxation in the shade with two fans and all day shade.
Contact an agent
Home facts
- Year built:2022
- Listing ID #:IR1039418
Rooms and interior
- Bedrooms:3
- Total bathrooms:2
- Full bathrooms:1
- Living area:1,726 sq. ft.
Heating and cooling
- Cooling:Central Air
- Heating:Forced Air
Structure and exterior
- Roof:Composition
- Year built:2022
- Building area:1,726 sq. ft.
- Lot area:0.18 Acres
Schools
- High school:Fossil Ridge
- Middle school:Preston
- Elementary school:Timnath
Utilities
- Water:Public
- Sewer:Public Sewer
Finances and disclosures
- Price:$590,000
- Price per sq. ft.:$341.83
- Tax amount:$5,405 (2024)
New listings near 5725 Bay Hill Drive
- Open Sat, 11am to 2pmNew
 $548,000Active5 beds 2 baths3,200 sq. ft.
$548,000Active5 beds 2 baths3,200 sq. ft.121 Chestnut Street, Windsor, CO 80550
MLS# IR1044685Listed by: FATHOM REALTY COLORADO LLC - Coming Soon
 $1,200,000Coming Soon4 beds 4 baths
$1,200,000Coming Soon4 beds 4 baths960 Ridge West Drive, Windsor, CO 80550
MLS# IR1044676Listed by: EXP REALTY - NORTHERN CO  $525,000Active2 beds 3 baths1,906 sq. ft.
$525,000Active2 beds 3 baths1,906 sq. ft.1897 Seadrift Drive #A, Windsor, CO 80550
MLS# IR1042203Listed by: NEXTHOME FOUNDATIONS $529,900Active2 beds 3 baths1,906 sq. ft.
$529,900Active2 beds 3 baths1,906 sq. ft.1861 Seadrift Drive #A, Windsor, CO 80550
MLS# IR1043697Listed by: RE/MAX PROFESSIONALS DTC $300,000Active2 beds 2 baths1,039 sq. ft.
$300,000Active2 beds 2 baths1,039 sq. ft.124 Beacon Way, Windsor, CO 80550
MLS# IR1023233Listed by: GROUP HARMONY- Open Sat, 10am to 6pm
 $583,760Active3 beds 3 baths1,994 sq. ft.
$583,760Active3 beds 3 baths1,994 sq. ft.910 Hummocky Way, Windsor, CO 80550
MLS# IR1025668Listed by: RE/MAX ALLIANCE-FTC SOUTH  $609,800Active4 beds 3 baths3,493 sq. ft.
$609,800Active4 beds 3 baths3,493 sq. ft.1932 Thundercloud Drive, Windsor, CO 80550
MLS# IR1026825Listed by: RESIDENT REALTY $474,500Active4 beds 3 baths2,338 sq. ft.
$474,500Active4 beds 3 baths2,338 sq. ft.1274 Baker Pass Street, Severance, CO 80550
MLS# IR1030894Listed by: TALLENT CO. REAL ESTATE $839,000Active4 beds 4 baths3,773 sq. ft.
$839,000Active4 beds 4 baths3,773 sq. ft.8412 Cromwell Circle, Windsor, CO 80528
MLS# IR1036471Listed by: RE/MAX ALLIANCE-FTC DWTN $259,000Active2 beds 2 baths928 sq. ft.
$259,000Active2 beds 2 baths928 sq. ft.707 3rd Street #5, Windsor, CO 80550
MLS# IR1038174Listed by: P REALTY LLC
