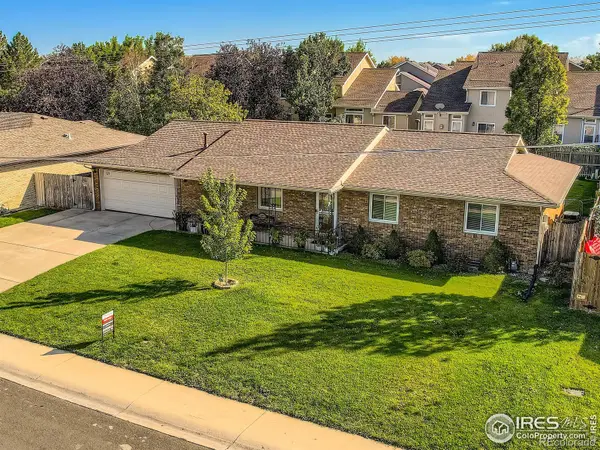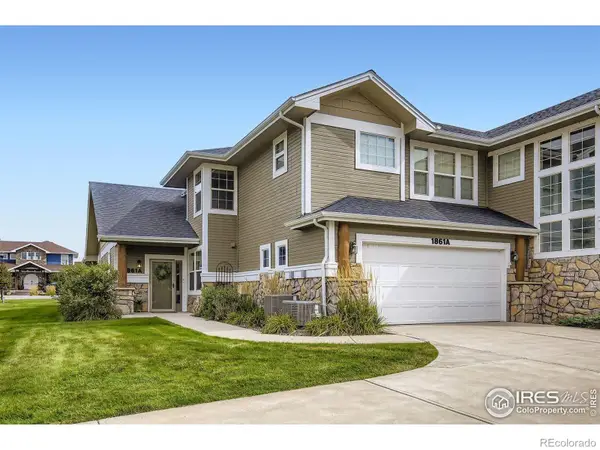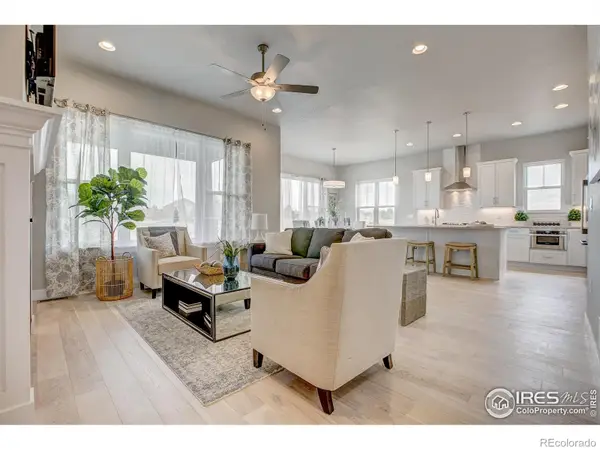5954 Black Lion Ct Court, Windsor, CO 80550
Local realty services provided by:Better Homes and Gardens Real Estate Kenney & Company
5954 Black Lion Ct Court,Windsor, CO 80550
$1,199,000
- 4 Beds
- 5 Baths
- 5,476 sq. ft.
- Single family
- Active
Listed by:sage oglesbysagesellsnoco@gmail.com,970-324-3412
Office:close to home real estate
MLS#:4005311
Source:ML
Price summary
- Price:$1,199,000
- Price per sq. ft.:$218.96
About this home
Experience golf-course living at its best in this spacious Highland Meadows home designed for comfort, entertaining, and multi-generational living. The main-floor primary suite allows for true single-level convenience, while a private upstairs apartment with a full kitchen, laundry, separate HVAC, and garage access creates endless possibilities for in-laws, guests, or more. The open kitchen and great room are filled with natural light and flow seamlessly to a large covered deck with panoramic fairway views and a built-in gas hookups for outdoor cooking and firepit. A finished walk-out basement adds even more space with a wet bar, family room, and access to the backyard. The oversized 3 car garage includes a golf-cart bay and built in shelving. The home offers abundant storage throughout. Property has an underground electric fence around the entire property, and a collar for your furry friend. 220v is installed and is ready for your hot tub. Located near the clubhouse, tennis courts, pool, and parks, with easy access to I-25, Fort Collins, and Loveland. Property appraised for $1.573 in April 2025. Floor plan, and recent April 2025 appraisal available upon request.
Contact an agent
Home facts
- Year built:2015
- Listing ID #:4005311
Rooms and interior
- Bedrooms:4
- Total bathrooms:5
- Full bathrooms:4
- Half bathrooms:1
- Living area:5,476 sq. ft.
Heating and cooling
- Cooling:Central Air
- Heating:Forced Air
Structure and exterior
- Roof:Composition
- Year built:2015
- Building area:5,476 sq. ft.
- Lot area:0.21 Acres
Schools
- High school:Mountain View
- Middle school:Riverview Pk-8
- Elementary school:Riverview Pk-8
Utilities
- Water:Public
- Sewer:Community Sewer
Finances and disclosures
- Price:$1,199,000
- Price per sq. ft.:$218.96
- Tax amount:$8,899 (2024)
New listings near 5954 Black Lion Ct Court
- Open Sat, 11am to 2pmNew
 $548,000Active5 beds 2 baths3,200 sq. ft.
$548,000Active5 beds 2 baths3,200 sq. ft.121 Chestnut Street, Windsor, CO 80550
MLS# IR1044685Listed by: FATHOM REALTY COLORADO LLC - Coming Soon
 $1,200,000Coming Soon4 beds 4 baths
$1,200,000Coming Soon4 beds 4 baths960 Ridge West Drive, Windsor, CO 80550
MLS# IR1044676Listed by: EXP REALTY - NORTHERN CO  $525,000Active2 beds 3 baths1,906 sq. ft.
$525,000Active2 beds 3 baths1,906 sq. ft.1897 Seadrift Drive #A, Windsor, CO 80550
MLS# IR1042203Listed by: NEXTHOME FOUNDATIONS $529,900Active2 beds 3 baths1,906 sq. ft.
$529,900Active2 beds 3 baths1,906 sq. ft.1861 Seadrift Drive #A, Windsor, CO 80550
MLS# IR1043697Listed by: RE/MAX PROFESSIONALS DTC $300,000Active2 beds 2 baths1,039 sq. ft.
$300,000Active2 beds 2 baths1,039 sq. ft.124 Beacon Way, Windsor, CO 80550
MLS# IR1023233Listed by: GROUP HARMONY- Open Sat, 10am to 6pm
 $583,760Active3 beds 3 baths1,994 sq. ft.
$583,760Active3 beds 3 baths1,994 sq. ft.910 Hummocky Way, Windsor, CO 80550
MLS# IR1025668Listed by: RE/MAX ALLIANCE-FTC SOUTH  $609,800Active4 beds 3 baths3,493 sq. ft.
$609,800Active4 beds 3 baths3,493 sq. ft.1932 Thundercloud Drive, Windsor, CO 80550
MLS# IR1026825Listed by: RESIDENT REALTY $474,500Active4 beds 3 baths2,338 sq. ft.
$474,500Active4 beds 3 baths2,338 sq. ft.1274 Baker Pass Street, Severance, CO 80550
MLS# IR1030894Listed by: TALLENT CO. REAL ESTATE $839,000Active4 beds 4 baths3,773 sq. ft.
$839,000Active4 beds 4 baths3,773 sq. ft.8412 Cromwell Circle, Windsor, CO 80528
MLS# IR1036471Listed by: RE/MAX ALLIANCE-FTC DWTN $259,000Active2 beds 2 baths928 sq. ft.
$259,000Active2 beds 2 baths928 sq. ft.707 3rd Street #5, Windsor, CO 80550
MLS# IR1038174Listed by: P REALTY LLC
