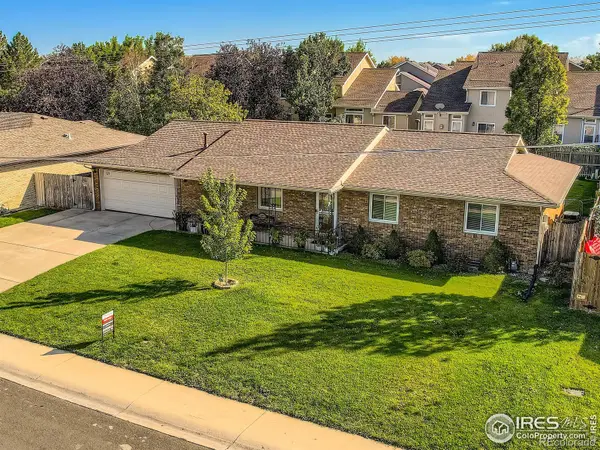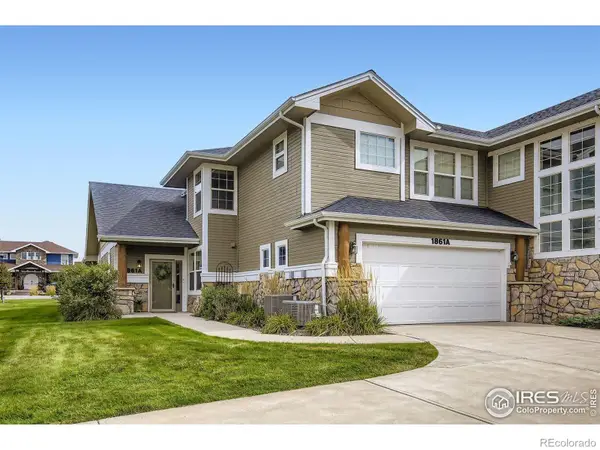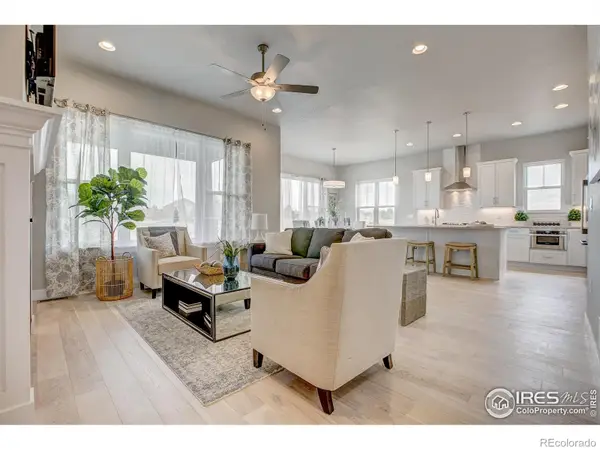6634 Crystal Downs Drive #104, Windsor, CO 80550
Local realty services provided by:Better Homes and Gardens Real Estate Kenney & Company
6634 Crystal Downs Drive #104,Windsor, CO 80550
$459,000
- 3 Beds
- 2 Baths
- 1,427 sq. ft.
- Condominium
- Active
Listed by:jill leichliter9704437789
Office:re/max alliance-loveland
MLS#:IR1040634
Source:ML
Price summary
- Price:$459,000
- Price per sq. ft.:$321.65
- Monthly HOA dues:$429
About this home
Maintenance-free, "lock and leave", resort-style living at it's best! Luxury condo located across from the Highland Meadows Golf Course driving range. First floor home with 3 bedrooms, 2 bathrooms, and an oversized, 1-car garage that you access directly from your laundry room. Beautiful luxury vinyl floors, high-end finishes, open floor plan, 9' ceilings, and living room fireplace make this popular floor plan a pleasure to live in. Fenced patio faces North towards the driving range, but includes mountain views as well. Well-appointed kitchen with 42" white cabinets, huge island with quartz countertops, and floor to ceiling pantry cabinets. HOA fee covers everything you'd expect plus basic cable and internet! The metro tax is included in the total property tax and gives owner access to neighborhood pool, outdoor tennis, pickleball, new clubhouse with huge hot tub, sauna, fitness room, outdoor fire pit, and grills. This condo can be accessed by an outside door on the patio or through the secure lobby entrance or the attached garage. Elevator access to rest of building. Walk to Pizza Vino, Highland Meadows Grill, and Mighty River Brewing. Easy access to I-25.
Contact an agent
Home facts
- Year built:2018
- Listing ID #:IR1040634
Rooms and interior
- Bedrooms:3
- Total bathrooms:2
- Full bathrooms:1
- Living area:1,427 sq. ft.
Heating and cooling
- Cooling:Ceiling Fan(s), Central Air
- Heating:Forced Air
Structure and exterior
- Roof:Composition
- Year built:2018
- Building area:1,427 sq. ft.
Schools
- High school:Mountain View
- Middle school:Other
- Elementary school:Other
Utilities
- Water:Public
- Sewer:Public Sewer
Finances and disclosures
- Price:$459,000
- Price per sq. ft.:$321.65
- Tax amount:$3,518 (2024)
New listings near 6634 Crystal Downs Drive #104
- Open Sat, 11am to 2pmNew
 $548,000Active5 beds 2 baths3,200 sq. ft.
$548,000Active5 beds 2 baths3,200 sq. ft.121 Chestnut Street, Windsor, CO 80550
MLS# IR1044685Listed by: FATHOM REALTY COLORADO LLC - Coming Soon
 $1,200,000Coming Soon4 beds 4 baths
$1,200,000Coming Soon4 beds 4 baths960 Ridge West Drive, Windsor, CO 80550
MLS# IR1044676Listed by: EXP REALTY - NORTHERN CO  $525,000Active2 beds 3 baths1,906 sq. ft.
$525,000Active2 beds 3 baths1,906 sq. ft.1897 Seadrift Drive #A, Windsor, CO 80550
MLS# IR1042203Listed by: NEXTHOME FOUNDATIONS $529,900Active2 beds 3 baths1,906 sq. ft.
$529,900Active2 beds 3 baths1,906 sq. ft.1861 Seadrift Drive #A, Windsor, CO 80550
MLS# IR1043697Listed by: RE/MAX PROFESSIONALS DTC $300,000Active2 beds 2 baths1,039 sq. ft.
$300,000Active2 beds 2 baths1,039 sq. ft.124 Beacon Way, Windsor, CO 80550
MLS# IR1023233Listed by: GROUP HARMONY- Open Sat, 10am to 6pm
 $583,760Active3 beds 3 baths1,994 sq. ft.
$583,760Active3 beds 3 baths1,994 sq. ft.910 Hummocky Way, Windsor, CO 80550
MLS# IR1025668Listed by: RE/MAX ALLIANCE-FTC SOUTH  $609,800Active4 beds 3 baths3,493 sq. ft.
$609,800Active4 beds 3 baths3,493 sq. ft.1932 Thundercloud Drive, Windsor, CO 80550
MLS# IR1026825Listed by: RESIDENT REALTY $474,500Active4 beds 3 baths2,338 sq. ft.
$474,500Active4 beds 3 baths2,338 sq. ft.1274 Baker Pass Street, Severance, CO 80550
MLS# IR1030894Listed by: TALLENT CO. REAL ESTATE $839,000Active4 beds 4 baths3,773 sq. ft.
$839,000Active4 beds 4 baths3,773 sq. ft.8412 Cromwell Circle, Windsor, CO 80528
MLS# IR1036471Listed by: RE/MAX ALLIANCE-FTC DWTN $259,000Active2 beds 2 baths928 sq. ft.
$259,000Active2 beds 2 baths928 sq. ft.707 3rd Street #5, Windsor, CO 80550
MLS# IR1038174Listed by: P REALTY LLC
