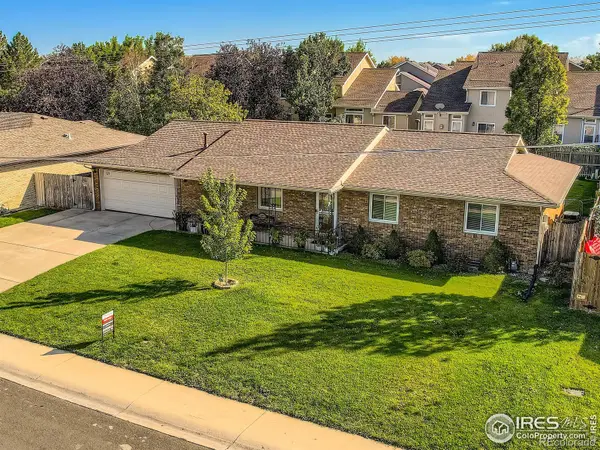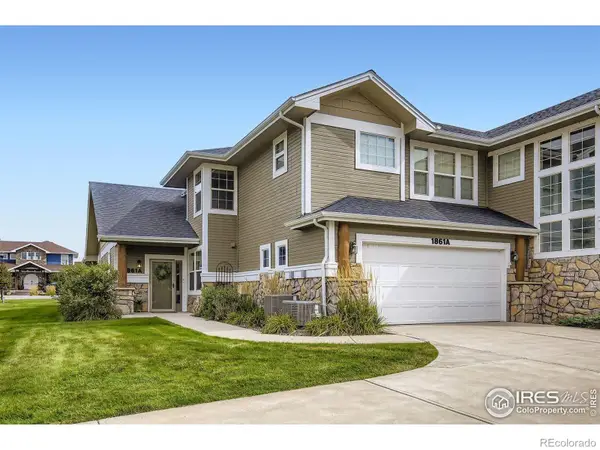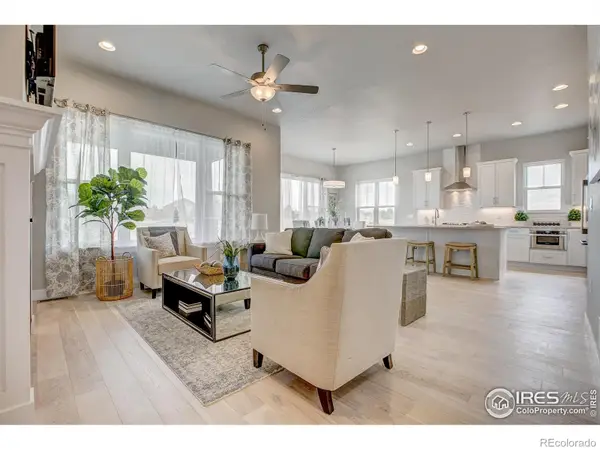6780 Auburn Hills Drive, Windsor, CO 80550
Local realty services provided by:Better Homes and Gardens Real Estate Kenney & Company
Listed by:richard emery9706990679
Office:keller williams realty noco
MLS#:IR1042215
Source:ML
Price summary
- Price:$825,000
- Price per sq. ft.:$248.79
About this home
Discover unparalleled elegance in this immaculate, barely lived-in 3-bedroom, 3-bathroom masterpiece, perfectly positioned along the prestigious Highland Meadows Golf Course. This custom-designed home exudes sophistication and modern luxury, showcasing meticulous attention to detail and high-end finishes throughout. Step inside to find a seamless blend of style and functionality. The open-concept living spaces feature sleek granite countertops and custom cabinetry, creating an inviting yet refined atmosphere. The gourmet kitchen is a chef's dream, equipped with top-of-the-line appliances that elevate both form and function. A striking custom hearth serves as the centerpiece of the living area, adding warmth and charm to this already exquisite home. Every inch of this residence reflects excellent taste, from the thoughtfully designed layout to the premium materials used throughout. The spacious master suite offers a serene retreat, complete with a luxurious en-suite bathroom. Two additional bedrooms provide ample space for family, guests, or a home office, each complemented by beautifully appointed bathrooms. Recent updates ensure peace of mind and modern efficiency, including a state-of-the-art HVAC system replaced in 2023. The home's pristine condition and contemporary upgrades make it move-in ready, offering a rare opportunity to own a like-new property in a coveted location. Outside, the property's prime location bordering Highland Meadows Golf Course provides breathtaking views and a sense of exclusivity. Whether you're an avid golfer or simply appreciate serene surroundings, this home delivers a lifestyle of luxury and tranquility. Don't miss your chance to own this custom-crafted gem, where every detail has been perfected. Attend the open house this Saturday from 11:00 AM to 1:00 PM to experience this extraordinary residence for yourself!
Contact an agent
Home facts
- Year built:2006
- Listing ID #:IR1042215
Rooms and interior
- Bedrooms:3
- Total bathrooms:3
- Living area:3,316 sq. ft.
Heating and cooling
- Cooling:Central Air
- Heating:Forced Air
Structure and exterior
- Roof:Composition
- Year built:2006
- Building area:3,316 sq. ft.
- Lot area:0.17 Acres
Schools
- High school:Fossil Ridge
- Middle school:Preston
- Elementary school:Timnath
Utilities
- Water:Public
- Sewer:Public Sewer
Finances and disclosures
- Price:$825,000
- Price per sq. ft.:$248.79
- Tax amount:$6,419 (2024)
New listings near 6780 Auburn Hills Drive
- New
 $548,000Active5 beds 2 baths3,200 sq. ft.
$548,000Active5 beds 2 baths3,200 sq. ft.121 Chestnut Street, Windsor, CO 80550
MLS# IR1044685Listed by: FATHOM REALTY COLORADO LLC - Coming Soon
 $1,200,000Coming Soon4 beds 4 baths
$1,200,000Coming Soon4 beds 4 baths960 Ridge West Drive, Windsor, CO 80550
MLS# IR1044676Listed by: EXP REALTY - NORTHERN CO  $525,000Active2 beds 3 baths1,906 sq. ft.
$525,000Active2 beds 3 baths1,906 sq. ft.1897 Seadrift Drive #A, Windsor, CO 80550
MLS# IR1042203Listed by: NEXTHOME FOUNDATIONS $529,900Active2 beds 3 baths1,906 sq. ft.
$529,900Active2 beds 3 baths1,906 sq. ft.1861 Seadrift Drive #A, Windsor, CO 80550
MLS# IR1043697Listed by: RE/MAX PROFESSIONALS DTC $300,000Active2 beds 2 baths1,039 sq. ft.
$300,000Active2 beds 2 baths1,039 sq. ft.124 Beacon Way, Windsor, CO 80550
MLS# IR1023233Listed by: GROUP HARMONY- Open Sat, 10am to 6pm
 $583,760Active3 beds 3 baths1,994 sq. ft.
$583,760Active3 beds 3 baths1,994 sq. ft.910 Hummocky Way, Windsor, CO 80550
MLS# IR1025668Listed by: RE/MAX ALLIANCE-FTC SOUTH  $609,800Active4 beds 3 baths3,493 sq. ft.
$609,800Active4 beds 3 baths3,493 sq. ft.1932 Thundercloud Drive, Windsor, CO 80550
MLS# IR1026825Listed by: RESIDENT REALTY $474,500Active4 beds 3 baths2,338 sq. ft.
$474,500Active4 beds 3 baths2,338 sq. ft.1274 Baker Pass Street, Severance, CO 80550
MLS# IR1030894Listed by: TALLENT CO. REAL ESTATE $839,000Active4 beds 4 baths3,773 sq. ft.
$839,000Active4 beds 4 baths3,773 sq. ft.8412 Cromwell Circle, Windsor, CO 80528
MLS# IR1036471Listed by: RE/MAX ALLIANCE-FTC DWTN $259,000Active2 beds 2 baths928 sq. ft.
$259,000Active2 beds 2 baths928 sq. ft.707 3rd Street #5, Windsor, CO 80550
MLS# IR1038174Listed by: P REALTY LLC
