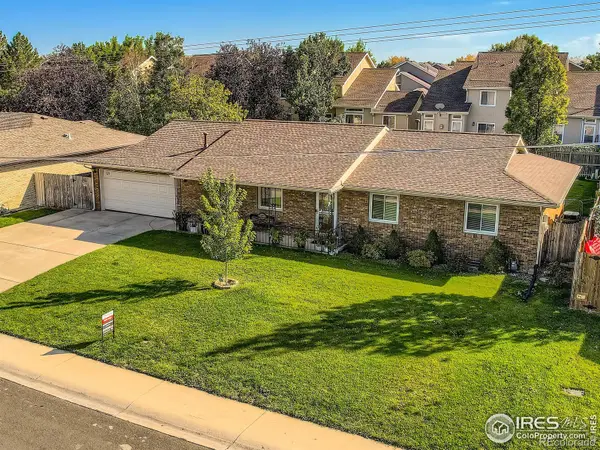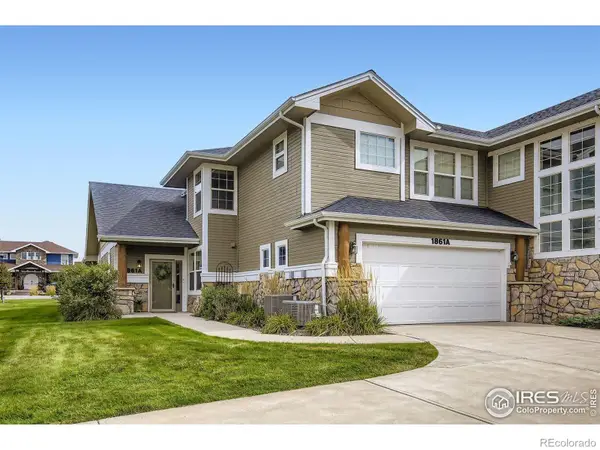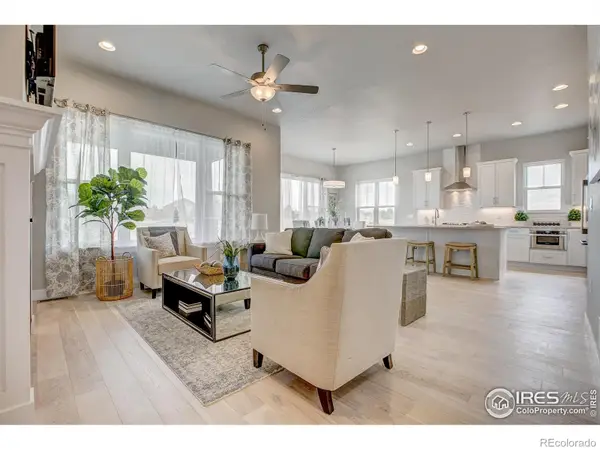7258 Spanish Bay Drive, Windsor, CO 80550
Local realty services provided by:Better Homes and Gardens Real Estate Kenney & Company
7258 Spanish Bay Drive,Windsor, CO 80550
$1,100,000
- 5 Beds
- 3 Baths
- 4,576 sq. ft.
- Single family
- Active
Listed by:andrew rottnerAndrew.Rottner@Redfin.com,720-745-2937
Office:redfin corporation
MLS#:3043782
Source:ML
Price summary
- Price:$1,100,000
- Price per sq. ft.:$240.38
- Monthly HOA dues:$189.33
About this home
Welcome to this move-in-ready ranch home in the highly desirable Highland Meadows community located directly on the 5th hole of the golf course, offering peaceful country charm with unbeatable convenience. Enjoy stunning golf course views and a horse property just north of the golf course that adds to the beauty and the quiet setting. Located moments from the new Bamford Elementary School, with easy access to I-25 and close proximity to Fort Collins, Loveland, and Greeley. A classic covered front porch and beautifully landscaped front yard set the tone for this warm and welcoming home. Inside, you'll find a bright, airy open layout enhanced by tall ceilings, gleaming hardwood floors, and large windows that bring in abundant natural light. The home backs to the open golf course, offering panoramic views with no rear neighbors. The inviting living room features a cozy fireplace with built-in shelving, while the chef’s kitchen is a dream with an abundance of Shaker-style cabinetry, a walk-in pantry, double ovens, a 5-burner gas range, and a large eat-in island. Three spacious main-level bedrooms include a generous primary suite with a luxurious 5-piece en-suite bath and dual walk-in closets. The finished garden-level basement offers two additional bedrooms, a large family room with a wet bar, and ample space with a surround sound system perfect for movie night or TV entertaining. There is a whole-home steam humidifier installed, moistening the dry, warm air come winter months! Step outside to the covered back patio or additional brick paver patio and enjoy peaceful evenings overlooking the manicured backyard and golf course. This beautifully maintained home truly has it all—space, style, and an unbeatable location.
Contact an agent
Home facts
- Year built:2010
- Listing ID #:3043782
Rooms and interior
- Bedrooms:5
- Total bathrooms:3
- Full bathrooms:3
- Living area:4,576 sq. ft.
Heating and cooling
- Cooling:Central Air
- Heating:Forced Air
Structure and exterior
- Roof:Fiberglass
- Year built:2010
- Building area:4,576 sq. ft.
- Lot area:0.21 Acres
Schools
- High school:Fossil Ridge
- Middle school:Preston
- Elementary school:Bamford
Utilities
- Water:Public
- Sewer:Public Sewer
Finances and disclosures
- Price:$1,100,000
- Price per sq. ft.:$240.38
- Tax amount:$8,161 (2025)
New listings near 7258 Spanish Bay Drive
- New
 $400,000Active4 beds 4 baths2,402 sq. ft.
$400,000Active4 beds 4 baths2,402 sq. ft.156 Crabapple Drive, Windsor, CO 80550
MLS# IR1044692Listed by: SEARS REAL ESTATE - Open Sat, 11am to 2pmNew
 $548,000Active5 beds 2 baths3,200 sq. ft.
$548,000Active5 beds 2 baths3,200 sq. ft.121 Chestnut Street, Windsor, CO 80550
MLS# IR1044685Listed by: FATHOM REALTY COLORADO LLC - Coming Soon
 $1,200,000Coming Soon4 beds 4 baths
$1,200,000Coming Soon4 beds 4 baths960 Ridge West Drive, Windsor, CO 80550
MLS# IR1044676Listed by: EXP REALTY - NORTHERN CO  $525,000Active2 beds 3 baths1,906 sq. ft.
$525,000Active2 beds 3 baths1,906 sq. ft.1897 Seadrift Drive #A, Windsor, CO 80550
MLS# IR1042203Listed by: NEXTHOME FOUNDATIONS $529,900Active2 beds 3 baths1,906 sq. ft.
$529,900Active2 beds 3 baths1,906 sq. ft.1861 Seadrift Drive #A, Windsor, CO 80550
MLS# IR1043697Listed by: RE/MAX PROFESSIONALS DTC $300,000Active2 beds 2 baths1,039 sq. ft.
$300,000Active2 beds 2 baths1,039 sq. ft.124 Beacon Way, Windsor, CO 80550
MLS# IR1023233Listed by: GROUP HARMONY- Open Sat, 10am to 6pm
 $583,760Active3 beds 3 baths1,994 sq. ft.
$583,760Active3 beds 3 baths1,994 sq. ft.910 Hummocky Way, Windsor, CO 80550
MLS# IR1025668Listed by: RE/MAX ALLIANCE-FTC SOUTH  $609,800Active4 beds 3 baths3,493 sq. ft.
$609,800Active4 beds 3 baths3,493 sq. ft.1932 Thundercloud Drive, Windsor, CO 80550
MLS# IR1026825Listed by: RESIDENT REALTY $474,500Active4 beds 3 baths2,338 sq. ft.
$474,500Active4 beds 3 baths2,338 sq. ft.1274 Baker Pass Street, Severance, CO 80550
MLS# IR1030894Listed by: TALLENT CO. REAL ESTATE $839,000Active4 beds 4 baths3,773 sq. ft.
$839,000Active4 beds 4 baths3,773 sq. ft.8412 Cromwell Circle, Windsor, CO 80528
MLS# IR1036471Listed by: RE/MAX ALLIANCE-FTC DWTN
