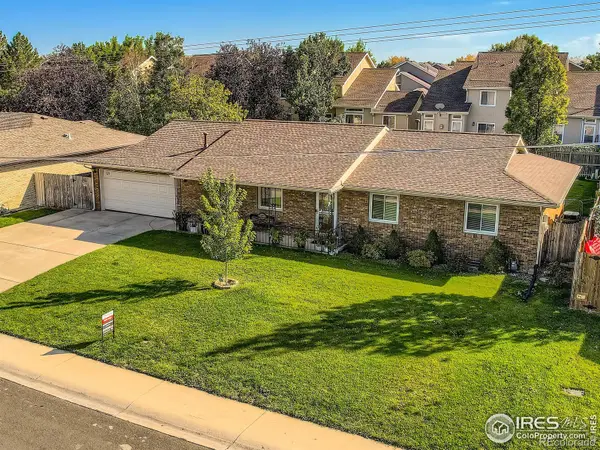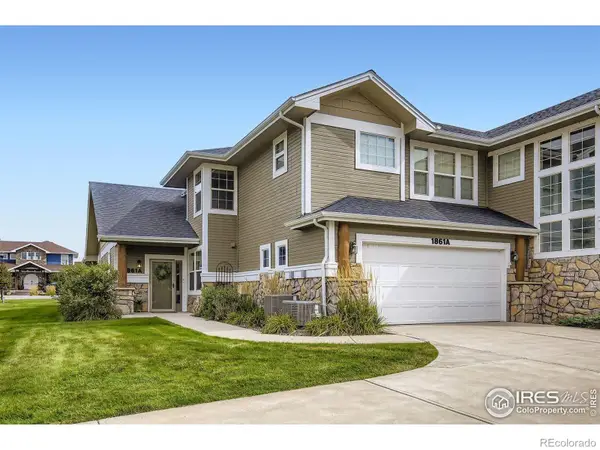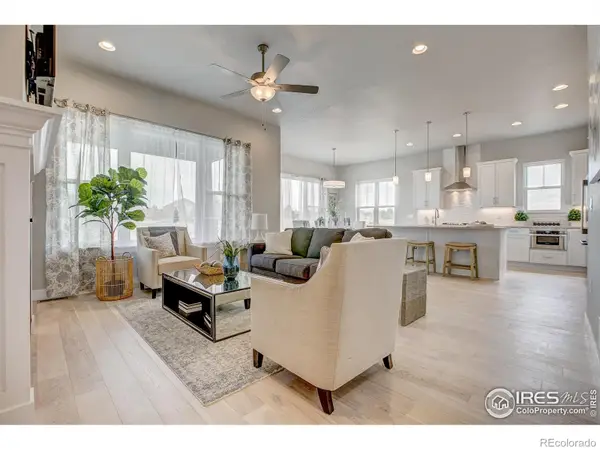7845 Blackwood Drive, Windsor, CO 80550
Local realty services provided by:Better Homes and Gardens Real Estate Kenney & Company
7845 Blackwood Drive,Windsor, CO 80550
$1,140,000
- 5 Beds
- 5 Baths
- 4,897 sq. ft.
- Single family
- Active
Listed by:melody huskerson9703970353
Office:realty one group fourpoints
MLS#:IR1040057
Source:ML
Price summary
- Price:$1,140,000
- Price per sq. ft.:$232.8
- Monthly HOA dues:$41.67
About this home
BACK ON THE MARKET at no fault of its own - past inspection and buyer's financing fell through. Turn key ready! This immaculate custom-built home on 1/3 acre offers an open concept floor plan, 5 spacious bedrooms and 4.5 beautifully designed bathrooms. It shows like a new build! The great room features a striking fireplace, double vaulted ceiling, and surround sound wiring, creating an expansive and airy ambiance. Step outside to the full-length deck and enjoy partial mountain views, surround sound wiring, and a gas-supplied fire pit and grill - an ideal space for relaxing or entertaining. An oversized kitchen island, custom Starmark cabinetry, granite /quartz countertops, and high-end appliances create the perfect space for preparing meals and entertaining. A large home office boasts spacious serene views overlooking the green belt. The luxurious primary suite includes a five-piece en suite bathroom, where you can unwind in a soaking tub while taking in forever northern views. Hard wired electric blinds in office, living room, and the primary bedroom add convenience. The walkout basement with 9' ceilings boasts an upscale home theater experience with a projector and surround sound, as well as a spacious bar and large kitchen area, ideal for hosting guests. A second primary suite with a full en suite bathroom provides multi-gen living options. For added relaxation there's a custom built Sauna (Helo brand) and a dedicated workout room. The oversized 3 car garage comes complete with a heater and EV charger. An active radon mitigation system is in place. The home backs up to a spacious green belt, offering walking paths and access to nature. Every corner of this home has been thoughtfully designed to provide comfort, luxury, and the ultimate living experience.The highly desired Highpointe Estate neighborhood offers a pool, clubhouse, tennis courts - all included in the annual HOA fee - and extensive walking paths throughout. Sellers can accommodate a quick close.
Contact an agent
Home facts
- Year built:2017
- Listing ID #:IR1040057
Rooms and interior
- Bedrooms:5
- Total bathrooms:5
- Full bathrooms:3
- Half bathrooms:1
- Living area:4,897 sq. ft.
Heating and cooling
- Cooling:Ceiling Fan(s), Central Air
- Heating:Forced Air
Structure and exterior
- Roof:Composition
- Year built:2017
- Building area:4,897 sq. ft.
- Lot area:0.34 Acres
Schools
- High school:Mountain View
- Middle school:Other
- Elementary school:Other
Utilities
- Water:Public
- Sewer:Public Sewer
Finances and disclosures
- Price:$1,140,000
- Price per sq. ft.:$232.8
- Tax amount:$8,069 (2024)
New listings near 7845 Blackwood Drive
- Open Sat, 11am to 2pmNew
 $548,000Active5 beds 2 baths3,200 sq. ft.
$548,000Active5 beds 2 baths3,200 sq. ft.121 Chestnut Street, Windsor, CO 80550
MLS# IR1044685Listed by: FATHOM REALTY COLORADO LLC - Coming Soon
 $1,200,000Coming Soon4 beds 4 baths
$1,200,000Coming Soon4 beds 4 baths960 Ridge West Drive, Windsor, CO 80550
MLS# IR1044676Listed by: EXP REALTY - NORTHERN CO  $525,000Active2 beds 3 baths1,906 sq. ft.
$525,000Active2 beds 3 baths1,906 sq. ft.1897 Seadrift Drive #A, Windsor, CO 80550
MLS# IR1042203Listed by: NEXTHOME FOUNDATIONS $529,900Active2 beds 3 baths1,906 sq. ft.
$529,900Active2 beds 3 baths1,906 sq. ft.1861 Seadrift Drive #A, Windsor, CO 80550
MLS# IR1043697Listed by: RE/MAX PROFESSIONALS DTC $300,000Active2 beds 2 baths1,039 sq. ft.
$300,000Active2 beds 2 baths1,039 sq. ft.124 Beacon Way, Windsor, CO 80550
MLS# IR1023233Listed by: GROUP HARMONY- Open Sat, 10am to 6pm
 $583,760Active3 beds 3 baths1,994 sq. ft.
$583,760Active3 beds 3 baths1,994 sq. ft.910 Hummocky Way, Windsor, CO 80550
MLS# IR1025668Listed by: RE/MAX ALLIANCE-FTC SOUTH  $609,800Active4 beds 3 baths3,493 sq. ft.
$609,800Active4 beds 3 baths3,493 sq. ft.1932 Thundercloud Drive, Windsor, CO 80550
MLS# IR1026825Listed by: RESIDENT REALTY $474,500Active4 beds 3 baths2,338 sq. ft.
$474,500Active4 beds 3 baths2,338 sq. ft.1274 Baker Pass Street, Severance, CO 80550
MLS# IR1030894Listed by: TALLENT CO. REAL ESTATE $839,000Active4 beds 4 baths3,773 sq. ft.
$839,000Active4 beds 4 baths3,773 sq. ft.8412 Cromwell Circle, Windsor, CO 80528
MLS# IR1036471Listed by: RE/MAX ALLIANCE-FTC DWTN $259,000Active2 beds 2 baths928 sq. ft.
$259,000Active2 beds 2 baths928 sq. ft.707 3rd Street #5, Windsor, CO 80550
MLS# IR1038174Listed by: P REALTY LLC
