387 Bear Trail, Winter Park, CO 80482
Local realty services provided by:Better Homes and Gardens Real Estate Kenney & Company
Listed by: matthew sadlerMATT.SADLER@COMCAST.NET,303-250-5808
Office: keller williams integrity real estate llc.
MLS#:6067056
Source:ML
Price summary
- Price:$1,690,000
- Price per sq. ft.:$808.23
- Monthly HOA dues:$375
About this home
Modern Mountain Home With Views!!! Within steps to the future gondola as part of the Winter Park Resort expansion!
Enjoy the Rockies in this upscale 4BR/3.5BA home just 2 minutes from Downtown Winter Park and 5 minutes from Winter Park Resort.
Experience mountain living with refined style in this beautifully upgraded townhome. The gourmet kitchen is a chef’s dream, featuring solid surface quartz countertops, a tiled backsplash, 42-inch white shaker cabinets, pantry, upgraded stainless appliances—including a 6-burner gas stovetop—and a spacious island with ample seating. The open-concept design connects the kitchen, dining, and living areas, centered around a contemporary tiled fireplace, perfect for entertaining or relaxing after a day on the slopes.
Soaring ceilings and natural-finish wood plank floors add warmth and elegance throughout. The primary suite is a true retreat with volumed ceilings, a walk-in closet, and a luxurious en-suite bathroom with a large walk-in shower. Enjoy the outdoors year-round on two expansive decks—one off the main living area and one at ground level—ideal for taking in breathtaking mountain views or grilling with friends.
Thoughtful upgrades include smooth wall finishes, striking iron stair railings, and neutral tones that enhance the home’s modern mountain aesthetic. With garage parking for two SUV-style vehicles and additional driveway space, convenience meets luxury. 10 minutes to Fraser, and within easy reach of Devil’s Thumb Ranch and Ski Granby.
All furnishings included!
Contact an agent
Home facts
- Year built:2024
- Listing ID #:6067056
Rooms and interior
- Bedrooms:4
- Total bathrooms:4
- Full bathrooms:1
- Half bathrooms:1
- Living area:2,091 sq. ft.
Heating and cooling
- Heating:Forced Air
Structure and exterior
- Roof:Composition
- Year built:2024
- Building area:2,091 sq. ft.
- Lot area:0.04 Acres
Schools
- High school:Middle Park
- Middle school:East Grand
- Elementary school:Fraser Valley
Utilities
- Water:Public
- Sewer:Public Sewer
Finances and disclosures
- Price:$1,690,000
- Price per sq. ft.:$808.23
- Tax amount:$3,108 (2024)
New listings near 387 Bear Trail
- New
 $2,884,860Active4 beds 4 baths3,959 sq. ft.
$2,884,860Active4 beds 4 baths3,959 sq. ft.57 Scenic Trail, Winter Park, CO 80482
MLS# 5101367Listed by: KOELBEL & COMPANY - New
 $2,626,860Active3 beds 4 baths3,972 sq. ft.
$2,626,860Active3 beds 4 baths3,972 sq. ft.19 Scenic Trail, Winter Park, CO 80482
MLS# 7091864Listed by: KOELBEL & COMPANY - New
 $1,950,000Active4 beds 3 baths2,329 sq. ft.
$1,950,000Active4 beds 3 baths2,329 sq. ft.185 Vasquez Road #B4, Winter Park, CO 80482
MLS# IR1046988Listed by: LIVE WEST REALTY - New
 $2,150,000Active5 beds 4 baths2,423 sq. ft.
$2,150,000Active5 beds 4 baths2,423 sq. ft.185 Vasquez Road #D3, Winter Park, CO 80482
MLS# IR1046978Listed by: LIVE WEST REALTY  $2,875,000Active4 beds 5 baths3,186 sq. ft.
$2,875,000Active4 beds 5 baths3,186 sq. ft.509 Summit Place, Winter Park, CO 80482
MLS# 8249244Listed by: LIV SOTHEBY'S INTERNATIONAL REALTY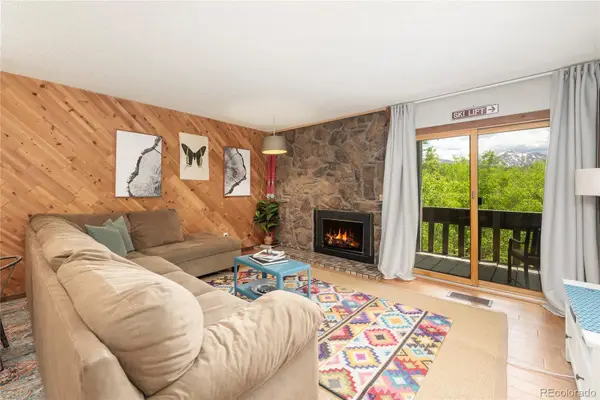 $535,000Active2 beds 2 baths980 sq. ft.
$535,000Active2 beds 2 baths980 sq. ft.510 Kings Crossing #C 202, Winter Park, CO 80482
MLS# 8732557Listed by: REAL ESTATE OF WINTER PARK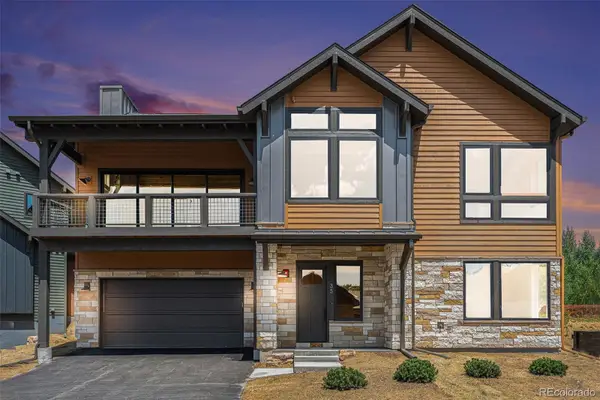 $2,329,337Active3 beds 4 baths3,306 sq. ft.
$2,329,337Active3 beds 4 baths3,306 sq. ft.35 Sunny Ridge Lane, Winter Park, CO 80482
MLS# 5512910Listed by: KOELBEL & COMPANY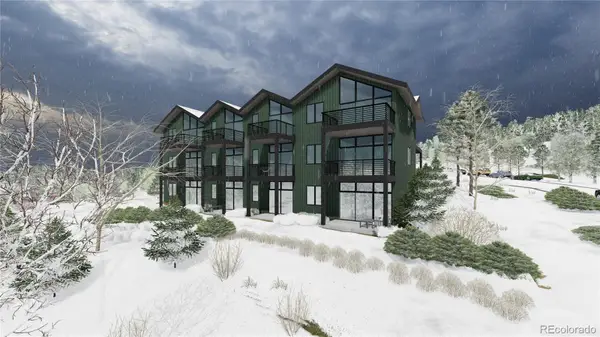 $1,450,000Pending3 beds 4 baths1,989 sq. ft.
$1,450,000Pending3 beds 4 baths1,989 sq. ft.115 Wheeler Road, Winter Park, CO 80482
MLS# 3799575Listed by: COMPASS - DENVER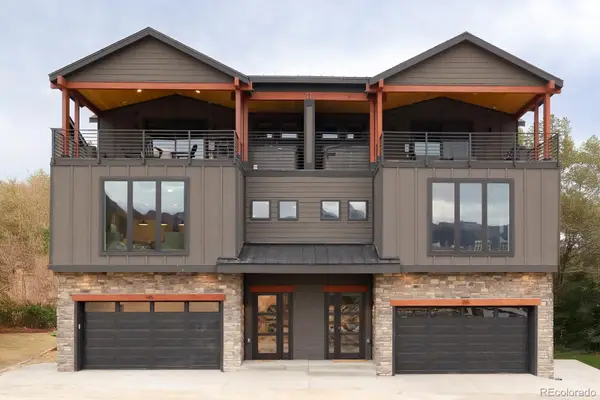 $1,955,000Pending4 beds 6 baths3,596 sq. ft.
$1,955,000Pending4 beds 6 baths3,596 sq. ft.165 Whistlestop Circle, Winter Park, CO 80482
MLS# 9627140Listed by: REAL ESTATE OF WINTER PARK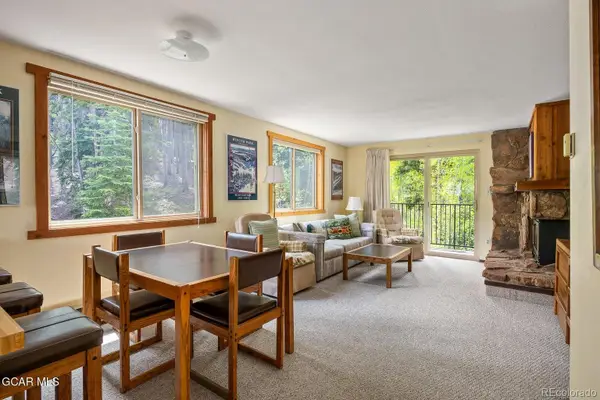 $570,000Active2 beds 2 baths920 sq. ft.
$570,000Active2 beds 2 baths920 sq. ft.128 702 #4-201, Granby, CO 80482
MLS# 2661441Listed by: REAL ESTATE OF WINTER PARK
