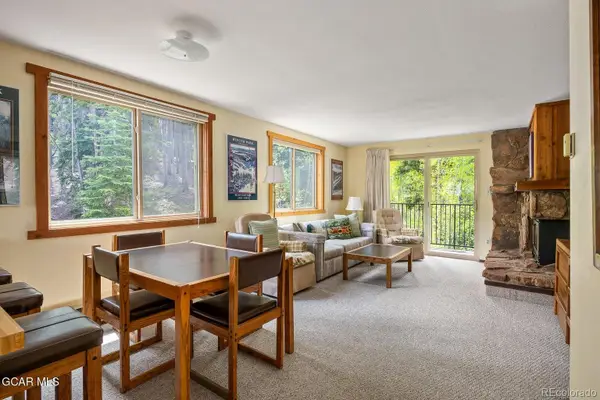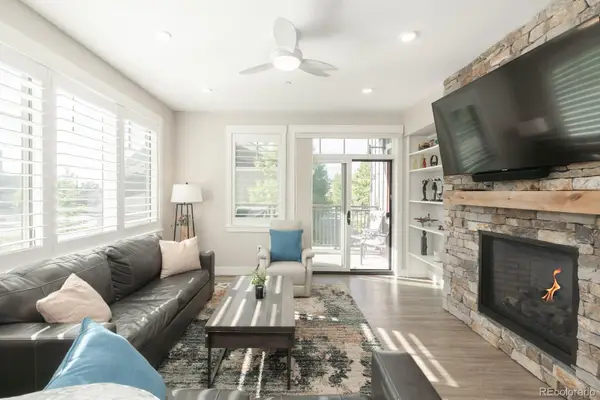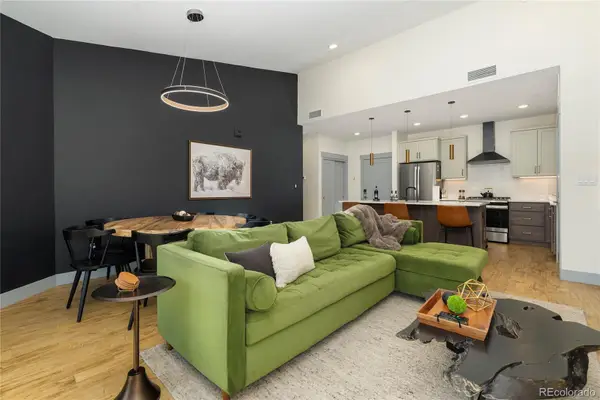401 Nystrom Lane #1222, Winter Park, CO 80482
Local realty services provided by:Better Homes and Gardens Real Estate Kenney & Company
401 Nystrom Lane #1222,Winter Park, CO 80482
$639,000
- 1 Beds
- 1 Baths
- 589 sq. ft.
- Condominium
- Pending
Listed by:katie riemenschneiderkatie@rewinterpark.com,303-885-4503
Office:real estate of winter park
MLS#:7305289
Source:ML
Price summary
- Price:$639,000
- Price per sq. ft.:$1,083.6
- Monthly HOA dues:$690
About this home
The location of this condo is hard to beat. Perched on the second level of the sought-after Slopeside building, this one-bedroom, one-bath residence puts you right where you want to be, just steps from the gondola, village dining and shops, and the hot tubs just outside your door. With your ski locker located on the same level, heading out for first chair or soaking under the stars couldn't be easier. Inside, a cozy gas fireplace, updated finishes, and a private deck create the perfect retreat after a day on the mountain. Take in sunrise views over the Continental Divide and keep an eye on overnight snowfall at Mary Jane right from your living room. Zephyr Mountain Lodge delivers everything you'd expect from a slopeside resort property: hot tubs, fitness center, heated garage parking,
ski and bike storage, laundry facilities, and on-site staff. HOA dues cover all utilities, cable/internet, and building insurance, making ownership simple. Plus, with a major resort expansion underway, now is the ideal time to invest in one of Winter Park's most desirable addresses.
This is slopeside living at its best don't miss your chance to own it.
Contact an agent
Home facts
- Year built:1999
- Listing ID #:7305289
Rooms and interior
- Bedrooms:1
- Total bathrooms:1
- Full bathrooms:1
- Living area:589 sq. ft.
Heating and cooling
- Heating:Baseboard
Structure and exterior
- Year built:1999
- Building area:589 sq. ft.
Schools
- High school:Middle Park
- Middle school:East Grand
- Elementary school:Fraser Valley
Utilities
- Water:Public
- Sewer:Public Sewer
Finances and disclosures
- Price:$639,000
- Price per sq. ft.:$1,083.6
- Tax amount:$2,399 (2024)
New listings near 401 Nystrom Lane #1222
 $580,000Active2 beds 2 baths920 sq. ft.
$580,000Active2 beds 2 baths920 sq. ft.128 702 #4-201, Granby, CO 80482
MLS# 2661441Listed by: REAL ESTATE OF WINTER PARK $914,000Active2 beds 2 baths1,405 sq. ft.
$914,000Active2 beds 2 baths1,405 sq. ft.400 Baker Drive #TE103, Winter Park, CO 80482
MLS# 4333757Listed by: KELLER WILLIAMS ADVANTAGE REALTY LLC- New
 $1,100,000Active2 beds 2 baths1,133 sq. ft.
$1,100,000Active2 beds 2 baths1,133 sq. ft.144 Ski Idlewild Road #2403, Winter Park, CO 80482
MLS# 6631200Listed by: RE/MAX PEAK TO PEAK - Open Tue, 10am to 2pm
 $1,310,000Pending3 beds 4 baths2,292 sq. ft.
$1,310,000Pending3 beds 4 baths2,292 sq. ft.455 Bear Trail, Winter Park, CO 80482
MLS# 3821112Listed by: HIDEAWAY REAL ESTATE - New
 $1,775,000Active4 beds 4 baths2,143 sq. ft.
$1,775,000Active4 beds 4 baths2,143 sq. ft.405 Bear Trail #4, Winter Park, CO 80482
MLS# S1062718Listed by: KELLER WILLIAMSADVANTAGEREALTY - New
 $1,775,000Active4 beds 4 baths2,143 sq. ft.
$1,775,000Active4 beds 4 baths2,143 sq. ft.405 Bear Trail, Winter Park, CO 80482
MLS# 8495443Listed by: KELLER WILLIAMS ADVANTAGE REALTY LLC - New
 $849,000Active3 beds 3 baths1,588 sq. ft.
$849,000Active3 beds 3 baths1,588 sq. ft.151 Telemark Drive, Winter Park, CO 80482
MLS# 1645984Listed by: HOMESMART  $1,995,000Active4 beds 3 baths2,383 sq. ft.
$1,995,000Active4 beds 3 baths2,383 sq. ft.185 Vasquez Road #C4, Winter Park, CO 80482
MLS# IR1043701Listed by: LIVE WEST REALTY $850,000Active3 beds 3 baths1,378 sq. ft.
$850,000Active3 beds 3 baths1,378 sq. ft.300 Kings Crossing Road #B3, Winter Park, CO 80482
MLS# 3051765Listed by: COLORADO HOME REALTY
