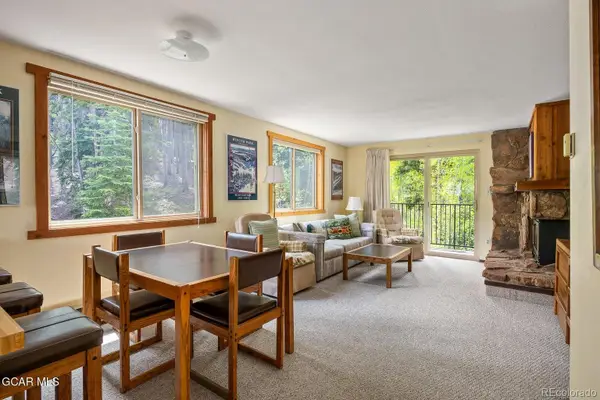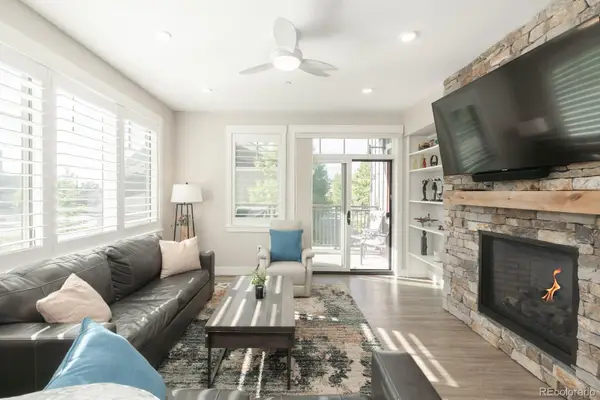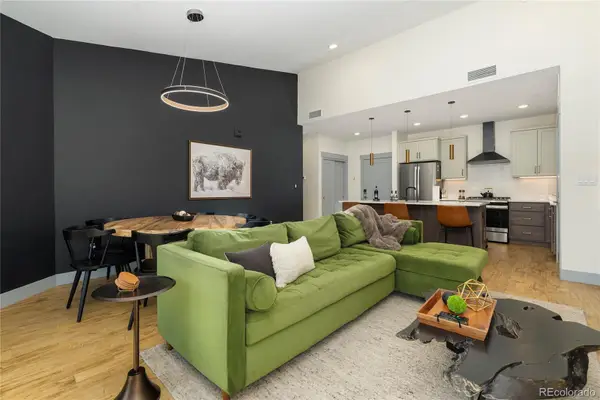455 Bear Trail, Winter Park, CO 80482
Local realty services provided by:Better Homes and Gardens Real Estate Kenney & Company
455 Bear Trail,Winter Park, CO 80482
$1,310,000
- 3 Beds
- 4 Baths
- 2,292 sq. ft.
- Townhouse
- Pending
Upcoming open houses
- Tue, Sep 3010:00 am - 02:00 pm
Listed by:angela ortnerangie@hrewp.com,970-393-6911
Office:hideaway real estate
MLS#:3821112
Source:ML
Price summary
- Price:$1,310,000
- Price per sq. ft.:$571.55
- Monthly HOA dues:$600
About this home
Perfectly poised to showcase sweeping views of Parry Peak and the Continental Divide from nearly every room, this remarkable 3-bedroom, 3.5-bath END-UNIT townhome backing to open space offers one of the most coveted settings in all of Winter Park. From enchanting sunrises to radiant alpenglow evenings, and a tranquil backdrop of towering pines and graceful aspens, this home embodies the essence of a true mountain sanctuary. Located just one mile from downtown, steps from an extensive trail system for hiking, biking, snowshoeing, and nordic skiing and a short walk to the free shuttle stop for effortless access to Winter Park Resort, downtown and so much more! The open-concept great room is filled with natural light, enhanced by soaring vaulted ceilings and a stone-wrapped gas fireplace. A chef-inspired kitchen features a spacious island, quality cabinetry, updated lighting and natural stone countertops, and pantry. Step from the dining area onto the deck to take in the crip mountain air and spectacular views. The main level primary suite offers a walk-in closet and spa-like five-piece bath. A designated entry drop zone, coat closet, powder bath and direct access to the attached garage complete the main level. The lower level provides a second living space, ideal as a media room, game room, or overflow sleeping area, plus two additional spacious bedrooms each with their own ensuite (including another five-piece bath), laundry room, and walk-out access to a covered patio with private hot tub.
Upgrades include a new roof, newer exterior paint, updated lighting and countertops throughout, and brand-new carpet (October installation). Impeccably maintained, this home feels fresh, inviting, and is move-in ready. Ample storage including a large unfinished storage room with potential to convert into a non-conforming fourth bedroom. HOA fee includes internet, cable TV, water/sewer, trash, snow removal, ext. insurance, and ext. maintenance. Sold furnished and ready to enjoy!
Contact an agent
Home facts
- Year built:2006
- Listing ID #:3821112
Rooms and interior
- Bedrooms:3
- Total bathrooms:4
- Full bathrooms:3
- Half bathrooms:1
- Living area:2,292 sq. ft.
Heating and cooling
- Heating:Forced Air, Natural Gas, Radiant, Radiant Floor
Structure and exterior
- Roof:Composition
- Year built:2006
- Building area:2,292 sq. ft.
- Lot area:0.04 Acres
Schools
- High school:Middle Park
- Middle school:East Grand
- Elementary school:Fraser Valley
Utilities
- Water:Public
- Sewer:Public Sewer
Finances and disclosures
- Price:$1,310,000
- Price per sq. ft.:$571.55
- Tax amount:$5,144 (2024)
New listings near 455 Bear Trail
 $580,000Active2 beds 2 baths920 sq. ft.
$580,000Active2 beds 2 baths920 sq. ft.128 702 #4-201, Granby, CO 80482
MLS# 2661441Listed by: REAL ESTATE OF WINTER PARK $914,000Active2 beds 2 baths1,405 sq. ft.
$914,000Active2 beds 2 baths1,405 sq. ft.400 Baker Drive #TE103, Winter Park, CO 80482
MLS# 4333757Listed by: KELLER WILLIAMS ADVANTAGE REALTY LLC- New
 $1,100,000Active2 beds 2 baths1,133 sq. ft.
$1,100,000Active2 beds 2 baths1,133 sq. ft.144 Ski Idlewild Road #2403, Winter Park, CO 80482
MLS# 6631200Listed by: RE/MAX PEAK TO PEAK - New
 $1,775,000Active4 beds 4 baths2,143 sq. ft.
$1,775,000Active4 beds 4 baths2,143 sq. ft.405 Bear Trail #4, Winter Park, CO 80482
MLS# S1062718Listed by: KELLER WILLIAMSADVANTAGEREALTY - New
 $1,775,000Active4 beds 4 baths2,143 sq. ft.
$1,775,000Active4 beds 4 baths2,143 sq. ft.405 Bear Trail, Winter Park, CO 80482
MLS# 8495443Listed by: KELLER WILLIAMS ADVANTAGE REALTY LLC - New
 $849,000Active3 beds 3 baths1,588 sq. ft.
$849,000Active3 beds 3 baths1,588 sq. ft.151 Telemark Drive, Winter Park, CO 80482
MLS# 1645984Listed by: HOMESMART - New
 $639,000Active1 beds 1 baths589 sq. ft.
$639,000Active1 beds 1 baths589 sq. ft.401 Nystrom Lane #1222, Winter Park, CO 80482
MLS# 7305289Listed by: REAL ESTATE OF WINTER PARK  $1,995,000Active4 beds 3 baths2,383 sq. ft.
$1,995,000Active4 beds 3 baths2,383 sq. ft.185 Vasquez Road #C4, Winter Park, CO 80482
MLS# IR1043701Listed by: LIVE WEST REALTY $850,000Active3 beds 3 baths1,378 sq. ft.
$850,000Active3 beds 3 baths1,378 sq. ft.300 Kings Crossing Road #B3, Winter Park, CO 80482
MLS# 3051765Listed by: COLORADO HOME REALTY
