63 Great Hill Drive #63, Bethel, CT 06801
Local realty services provided by:Better Homes and Gardens Real Estate Gaetano Marra Homes
63 Great Hill Drive #63,Bethel, CT 06801
$665,000
- 3 Beds
- 3 Baths
- - sq. ft.
- Condominium
- Sold
Listed by:danielle valenti
Office:around town real estate llc
MLS#:24086666
Source:CT
Sorry, we are unable to map this address
Price summary
- Price:$665,000
- Monthly HOA dues:$472
About this home
Welcome to 63 Great Hill Drive, a stunning townhome in The Summit at Bethel, a premier active adult luxury community with resort-style amenities including pool and club house and maintenance-free living. Built in 2022-2023, this gorgeous home features high-end upgrades, sleek flooring and custom finishes. Designer light fixtures, Minka ceiling fans, and oil-rubbed bronze details add a cohesive, sophisticated touch throughout the entire home. An impressive two-story foyer leads to an open concept main level with gourmet kitchen showcasing elegant wood cabinetry with glass-front uppers, granite island, Chevron backsplash, under cabinet lighting, farmhouse sink with automated faucet, and KitchenAid stainless steel appliances, including a 5-burner gas cooktop. The pantry with pull-out drawers and nearby laundry room with cabinetry offer convenience and storage. The primary suite is located on the main level and boasts a walk-in closet with custom built-ins, a beautifully tiled shower with bench and vanity featuring double sinks. Upstairs offers two spacious bedrooms, a well appointed loft, oversized linen closet, walk in closet in front bedroom and a full bath with walk-in shower. A two-car garage, full basement (pre-plumbed for a bath, 9+ft ceilings), and rear patio complete the package. Experience luxury, ease, and community living in one of Bethel's most desirable communities!
Contact an agent
Home facts
- Year built:2022
- Listing ID #:24086666
- Added:188 day(s) ago
- Updated:October 16, 2025 at 10:27 AM
Rooms and interior
- Bedrooms:3
- Total bathrooms:3
- Full bathrooms:2
- Half bathrooms:1
Heating and cooling
- Cooling:Ceiling Fans, Central Air
- Heating:Hot Air
Structure and exterior
- Year built:2022
Schools
- High school:Per Board of Ed
- Elementary school:Per Board of Ed
Utilities
- Water:Public Water Connected
Finances and disclosures
- Price:$665,000
- Tax amount:$12,340 (July 2025-June 2026)
New listings near 63 Great Hill Drive #63
- Coming SoonOpen Sat, 12 to 2pm
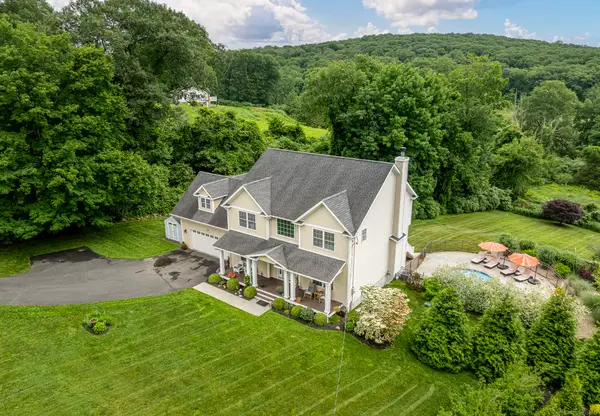 $789,000Coming Soon5 beds 3 baths
$789,000Coming Soon5 beds 3 baths199 Walnut Hill Road, Bethel, CT 06801
MLS# 24133337Listed by: Berkshire Hathaway NE Prop. - New
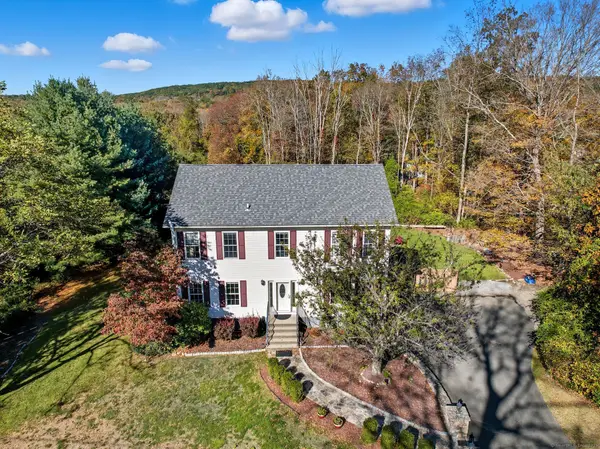 $629,000Active3 beds 3 baths2,400 sq. ft.
$629,000Active3 beds 3 baths2,400 sq. ft.139 Codfish Hill Road, Bethel, CT 06801
MLS# 24131448Listed by: William Raveis Real Estate - Open Sun, 12:30 to 2:30pmNew
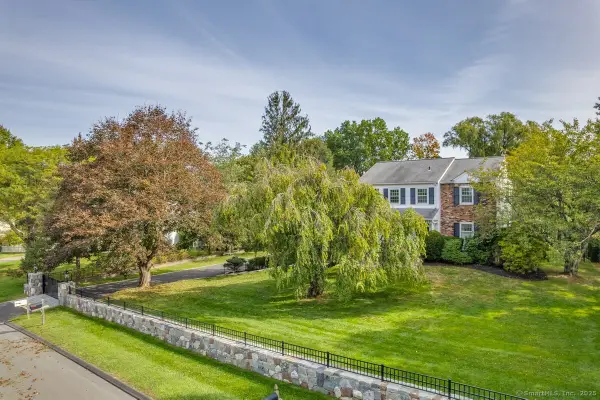 $750,000Active3 beds 4 baths2,394 sq. ft.
$750,000Active3 beds 4 baths2,394 sq. ft.14 Winthrop Road, Bethel, CT 06801
MLS# 24129969Listed by: Sunbelt Sales & Development - New
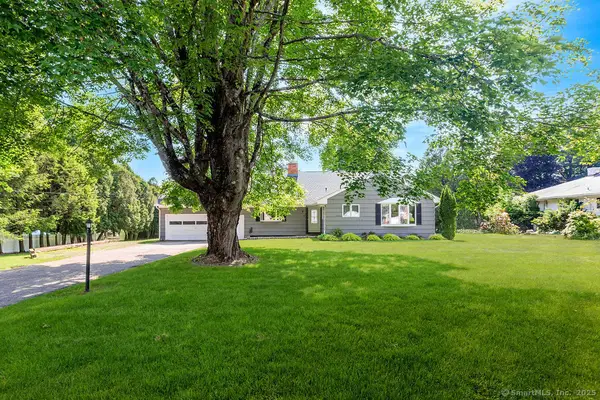 $869,000Active5 beds 5 baths2,878 sq. ft.
$869,000Active5 beds 5 baths2,878 sq. ft.32 Redwood Drive, Bethel, CT 06801
MLS# 24100429Listed by: Keller Williams Realty 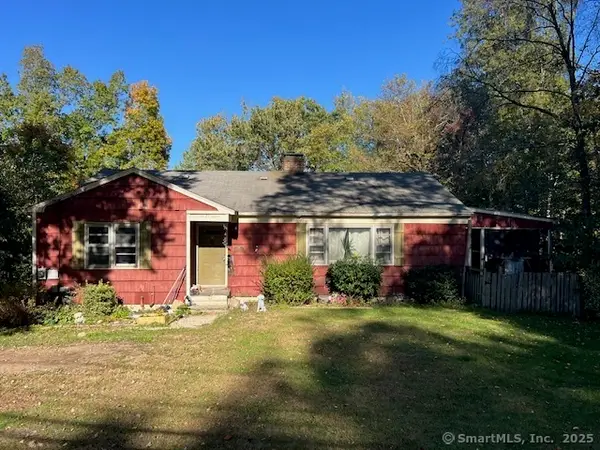 $299,000Pending3 beds 2 baths1,288 sq. ft.
$299,000Pending3 beds 2 baths1,288 sq. ft.21 Sky Edge Drive, Bethel, CT 06801
MLS# 24131099Listed by: Coldwell Banker Realty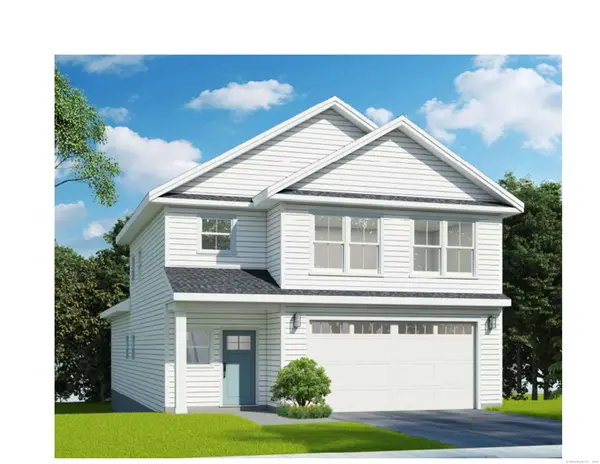 $729,000Active3 beds 3 baths2,164 sq. ft.
$729,000Active3 beds 3 baths2,164 sq. ft.6 Fieldstone Court, Bethel, CT 06801
MLS# 24130926Listed by: RE/MAX Right Choice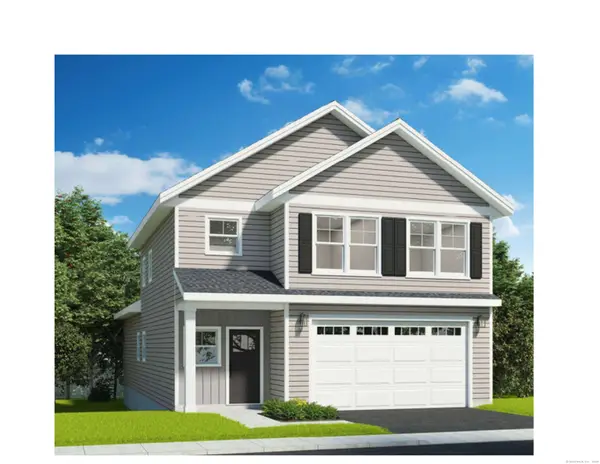 $719,000Active3 beds 3 baths2,164 sq. ft.
$719,000Active3 beds 3 baths2,164 sq. ft.8 Fieldstone Court #8, Bethel, CT 06801
MLS# 24130962Listed by: RE/MAX Right Choice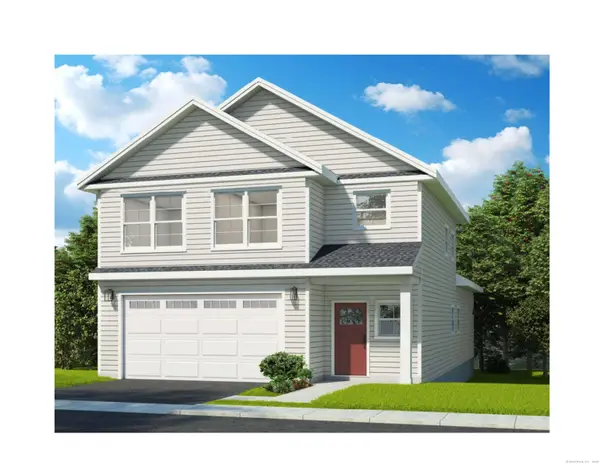 $709,000Active3 beds 3 baths2,164 sq. ft.
$709,000Active3 beds 3 baths2,164 sq. ft.10 Fieldstone Court #10, Bethel, CT 06801
MLS# 24131019Listed by: RE/MAX Right Choice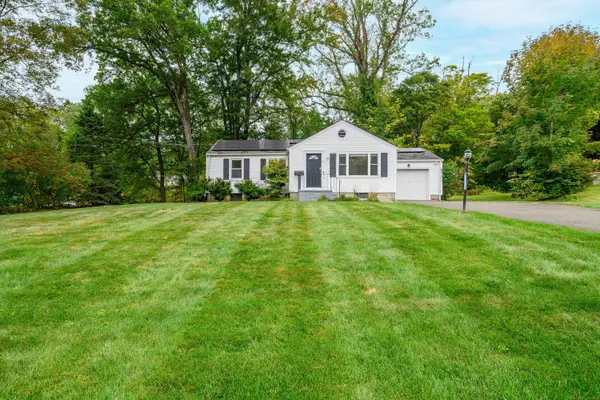 $426,250Pending2 beds 1 baths984 sq. ft.
$426,250Pending2 beds 1 baths984 sq. ft.7 Westview Drive, Bethel, CT 06801
MLS# 24120920Listed by: William Raveis Real Estate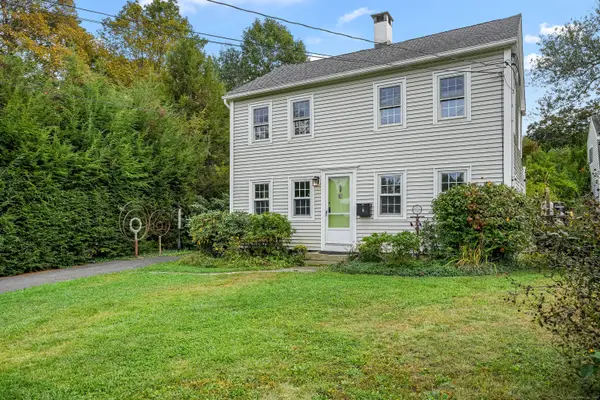 $398,500Pending3 beds 2 baths1,402 sq. ft.
$398,500Pending3 beds 2 baths1,402 sq. ft.6 Mansfield Street, Bethel, CT 06801
MLS# 24129459Listed by: Coldwell Banker Realty
