523 E Putnam Avenue #B, Cos Cob, CT 06807
Local realty services provided by:Better Homes and Gardens Real Estate Shore & Country Properties
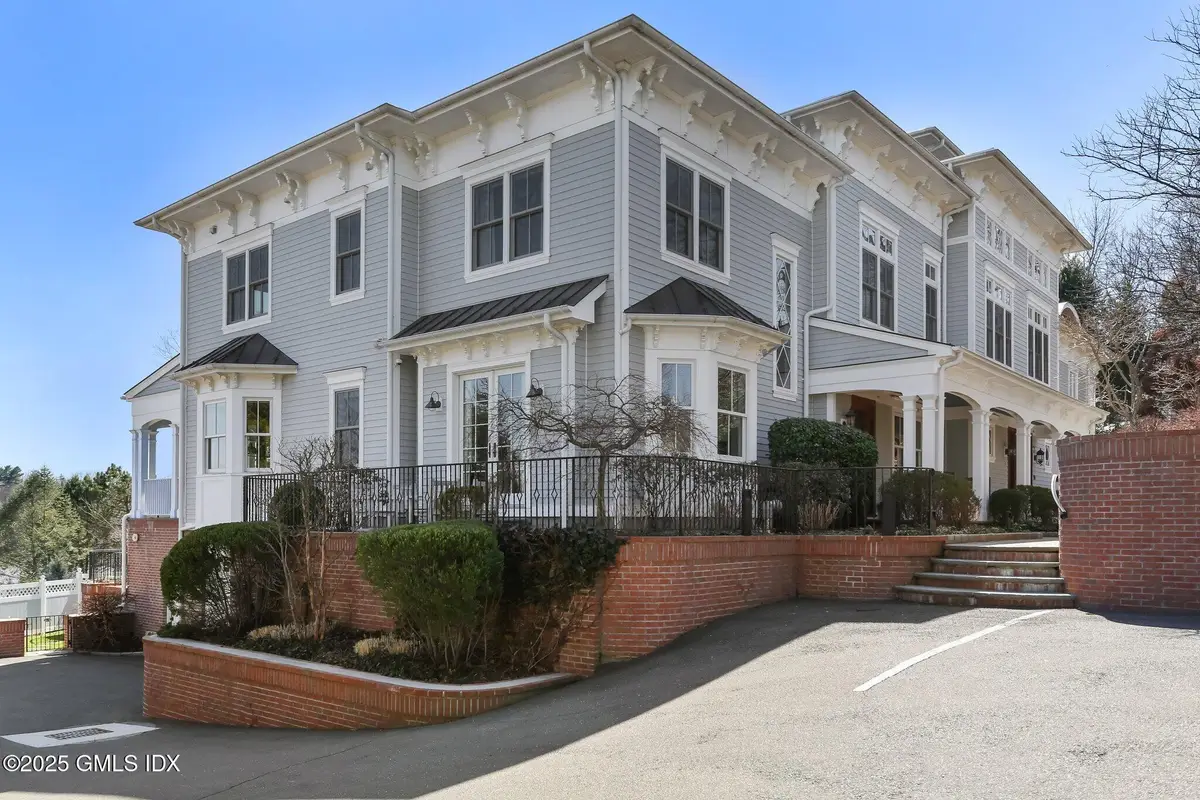
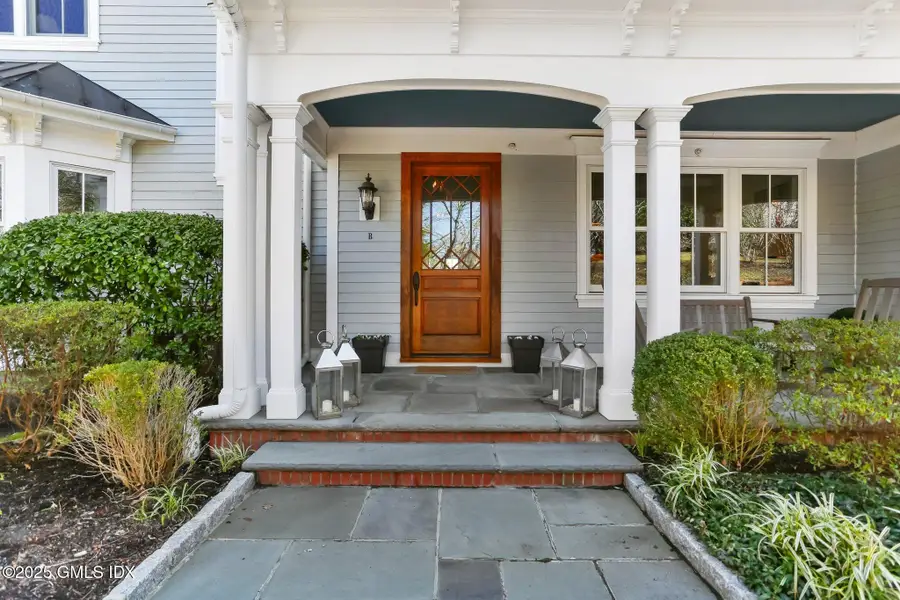
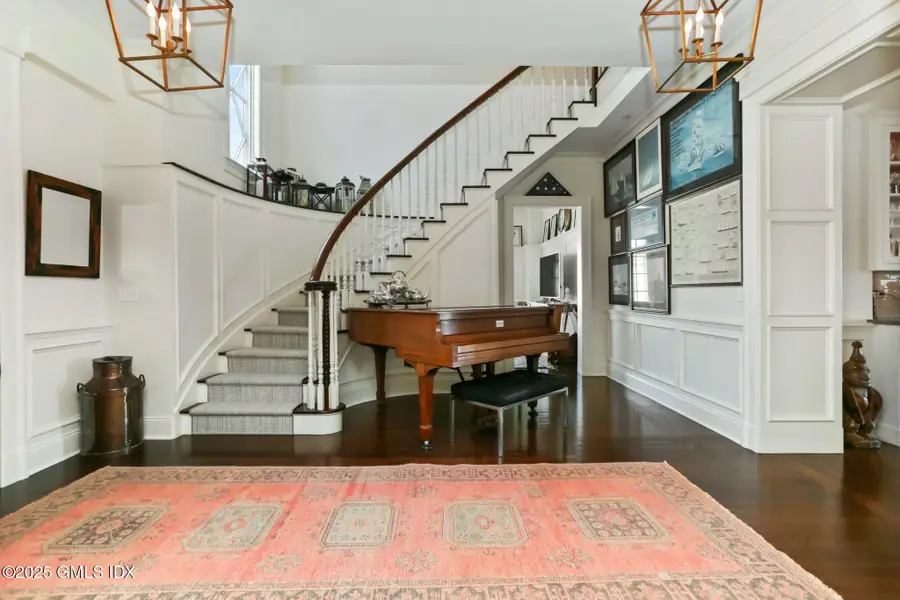
523 E Putnam Avenue #B,Cos Cob, CT 06807
$2,800,000
- 3 Beds
- 4 Baths
- 3,251 sq. ft.
- Condominium
- Pending
Listed by:allen vetrosky
Office:bhhs new england properties
MLS#:122613
Source:CT_GAR
Price summary
- Price:$2,800,000
- Price per sq. ft.:$861.27
About this home
Space and convenience await you at this incredible townhouse with views of the Mianus River and a location close to Old Greenwich, Riverside and Cos Cob. This 3 bedroom, 3.5 bath home has high ceilings throughout, generously sized rooms and picture-perfect outdoor space. With 3 dedicated underground parking spaces and an elevator to take you to your living floor, this is as easy as it gets. The unit (one of only 3 in the building) offers high end finishes: coiffured ceilings, Viking appliances and his/her primary bathrooms & closets. With 3 sets of French doors giving access to outdoor spaces, you are never far from the calming water views of the river below. Gourmet kitchen and family room, as well as dining room, mud room and den flow seamlessly on the main level, along with the luxurious primary suite. The second floor offers 2 more en suite bedrooms. Access to the unit is gained from the main vestibule or from your own front door. And the outdoor fireplace on the patio overlooking the river a great place to end the day. 523 E Putnam B is not to be missed for those looking for easy living close to everything.
Contact an agent
Home facts
- Year built:2009
- Listing Id #:122613
- Added:106 day(s) ago
- Updated:August 08, 2025 at 03:39 PM
Rooms and interior
- Bedrooms:3
- Total bathrooms:4
- Full bathrooms:3
- Half bathrooms:1
- Living area:3,251 sq. ft.
Heating and cooling
- Cooling:Central A/C
- Heating:Heating, Hydro-Air, Natural Gas
Structure and exterior
- Year built:2009
- Building area:3,251 sq. ft.
Schools
- Middle school:Central
- Elementary school:Cos Cob
Utilities
- Water:Public
- Sewer:Public Sewer
Finances and disclosures
- Price:$2,800,000
- Price per sq. ft.:$861.27
- Tax amount:$18,422
New listings near 523 E Putnam Avenue #B
- New
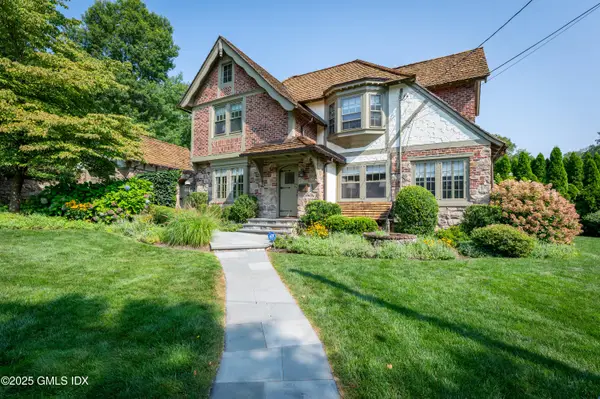 $1,750,000Active3 beds 3 baths1,782 sq. ft.
$1,750,000Active3 beds 3 baths1,782 sq. ft.36 Ridge Road, Cos Cob, CT 06807
MLS# 123376Listed by: COMPASS CONNECTICUT, LLC 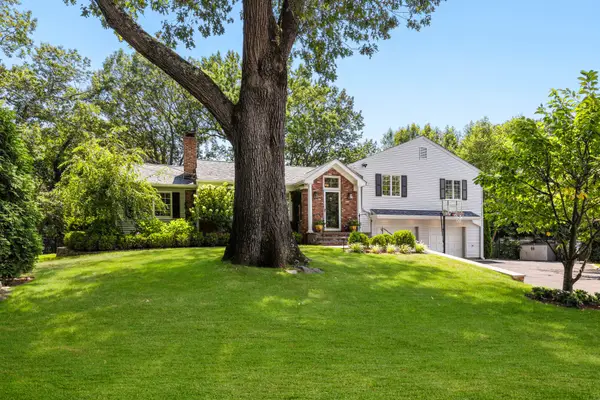 $2,395,000Active4 beds 5 baths2,916 sq. ft.
$2,395,000Active4 beds 5 baths2,916 sq. ft.44 Bote Road, Greenwich, CT 06830
MLS# 123354Listed by: SOTHEBY'S INTERNATIONAL REALTY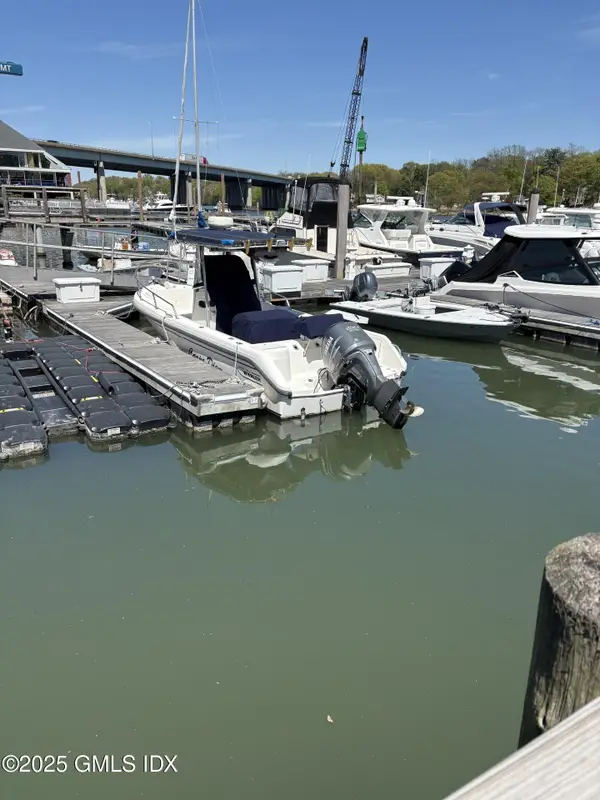 $85,000Active-- beds -- baths
$85,000Active-- beds -- baths7 River Road #Boat Slip A2, Cos Cob, CT 06807
MLS# 123351Listed by: COLDWELL BANKER REALTY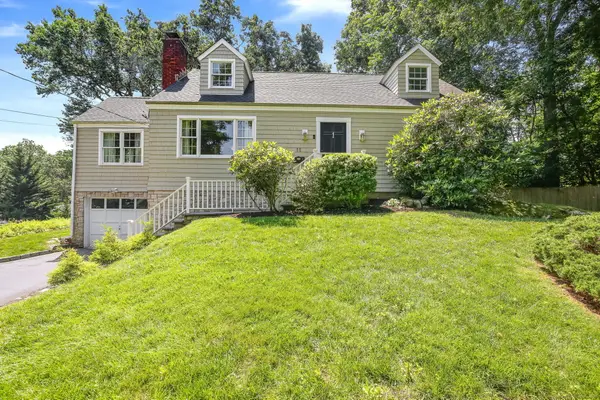 $1,825,000Pending4 beds 2 baths2,329 sq. ft.
$1,825,000Pending4 beds 2 baths2,329 sq. ft.11 Pond Place, Greenwich, CT 06807
MLS# 24111967Listed by: Compass Connecticut, LLC $799,000Active3 beds 2 baths1,362 sq. ft.
$799,000Active3 beds 2 baths1,362 sq. ft.75 Cos Cob Avenue #10, Cos Cob, CT 06807
MLS# 123284Listed by: COLDWELL BANKER REALTY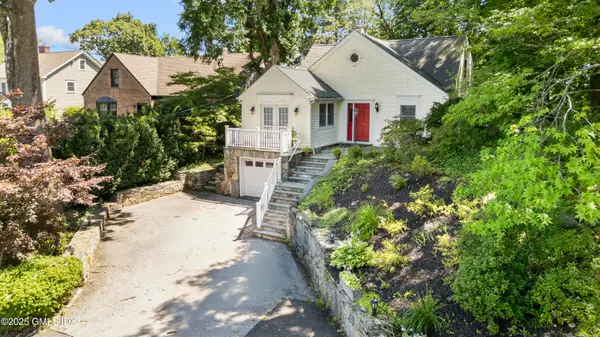 $1,495,000Active4 beds 2 baths2,073 sq. ft.
$1,495,000Active4 beds 2 baths2,073 sq. ft.15 Ridge Road, Cos Cob, CT 06807
MLS# 123264Listed by: HOULIHAN LAWRENCE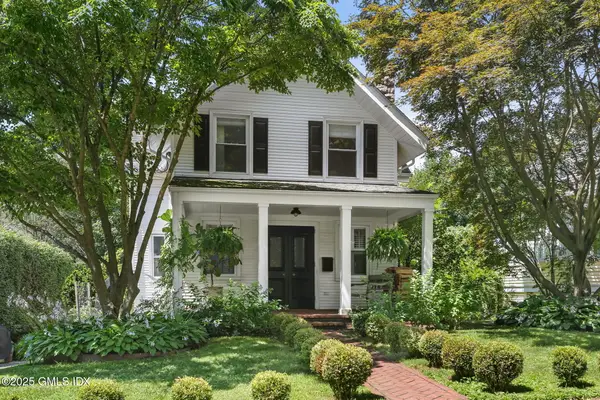 $1,795,000Pending4 beds 4 baths2,230 sq. ft.
$1,795,000Pending4 beds 4 baths2,230 sq. ft.75 Loughlin Avenue, Cos Cob, CT 06807
MLS# 123242Listed by: HOULIHAN LAWRENCE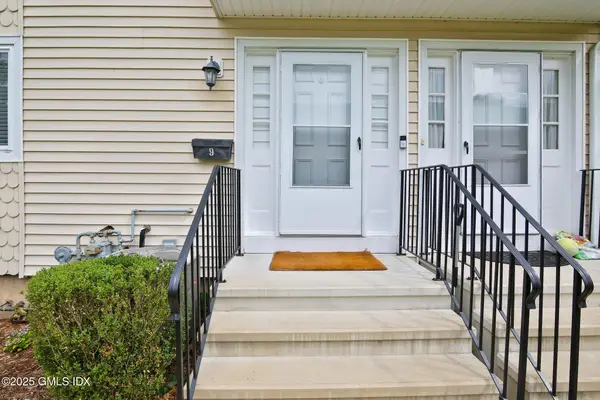 $750,000Active2 beds 2 baths1,222 sq. ft.
$750,000Active2 beds 2 baths1,222 sq. ft.75 Cos Cob Avenue #9, Cos Cob, CT 06807
MLS# 123201Listed by: COMPASS CONNECTICUT, LLC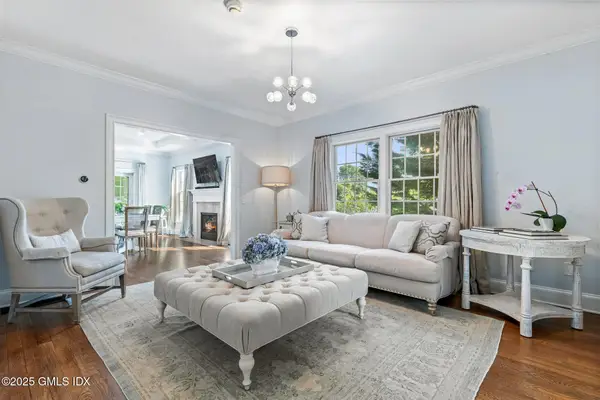 $1,595,000Active4 beds 4 baths2,632 sq. ft.
$1,595,000Active4 beds 4 baths2,632 sq. ft.44 Valley Road #A, Cos Cob, CT 06807
MLS# 123188Listed by: COMPASS CONNECTICUT, LLC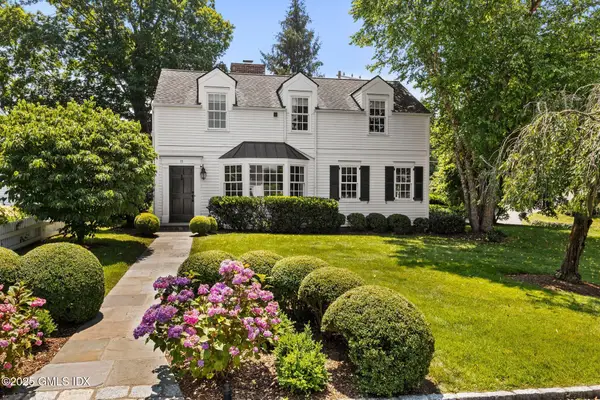 $1,895,000Pending3 beds 3 baths1,795 sq. ft.
$1,895,000Pending3 beds 3 baths1,795 sq. ft.11 Mill Pond Court, Cos Cob, CT 06807
MLS# 123183Listed by: HOULIHAN LAWRENCE
