149 Tripp Road, Ellington, CT 06029
Local realty services provided by:Better Homes and Gardens Real Estate Shore & Country Properties
149 Tripp Road,Ellington, CT 06029
$575,000
- 4 Beds
- 3 Baths
- 2,989 sq. ft.
- Single family
- Pending
Listed by: pam moriarty
Office: coldwell banker realty
MLS#:24133210
Source:CT
Price summary
- Price:$575,000
- Price per sq. ft.:$192.37
About this home
Beautiful 2261 sqr ft Colonial offering tremendous curb appeal! Set back tastefully from the road and surrounded by professional landscaping, the front paver walkway leads to a transom and atrium window, westerly facing foyer with dazzling hardwood and staircase. The front to rear Family room is both spacious and inviting with hardwood, abundant natural light, a wood burning fireplace and slider to rear Trex deck. The front facing Dining room includes crown and chair rail moldings with views to the west. The open design eat-in kitchen includes lovely cabinetry, a breakfast bar and a large, easterly facing seating area with oversized bay window. The first floor also includes a half bath. The second floor includes a large Primary bedroom with built-in corner cabinet and a tiled private full bath, 2 additional bedrooms, a laundry room, a finished bonus room and a full common bath. The lower level includes 720 sq. ft. of additional finished rec/living space. The grounds include a lush level lawn, property separating hedge rows, and mature rear property lining trees. Also included is a lovely landscaped off-family-room 2-tiered composite deck, a large paver patio with sweeping paver wall, a circular raised stone firepit and dramatic views of the back yard. A large storage shed and an oversized parking area with basketball court are also included. Conveniently located near Ellington Ridge Country Club!
Contact an agent
Home facts
- Year built:1999
- Listing ID #:24133210
- Added:19 day(s) ago
- Updated:November 02, 2025 at 07:31 AM
Rooms and interior
- Bedrooms:4
- Total bathrooms:3
- Full bathrooms:2
- Half bathrooms:1
- Living area:2,989 sq. ft.
Heating and cooling
- Cooling:Central Air
- Heating:Hot Water
Structure and exterior
- Roof:Asphalt Shingle
- Year built:1999
- Building area:2,989 sq. ft.
- Lot area:1.19 Acres
Schools
- High school:Ellington
- Elementary school:Windermere
Utilities
- Water:Public Water Connected
Finances and disclosures
- Price:$575,000
- Price per sq. ft.:$192.37
- Tax amount:$9,097 (July 2025-June 2026)
New listings near 149 Tripp Road
- New
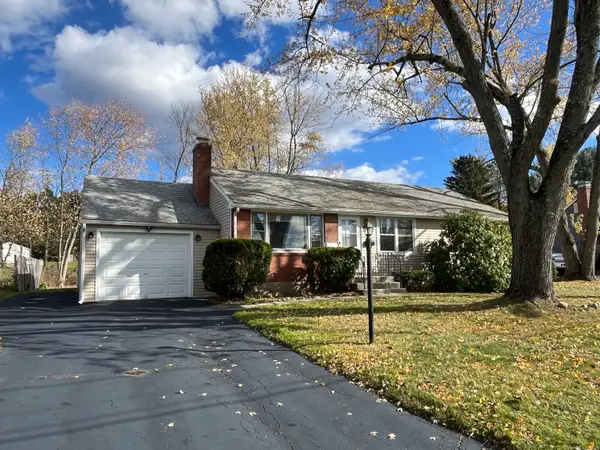 $310,000Active3 beds 1 baths1,075 sq. ft.
$310,000Active3 beds 1 baths1,075 sq. ft.14 High Ridge Road, Ellington, CT 06029
MLS# 24137241Listed by: Campbell-Keune Realty Inc - New
 $169,900Active11.36 Acres
$169,900Active11.36 Acres178 Crystal Lake Road, Ellington, CT 06029
MLS# 24138408Listed by: eXp Realty - New
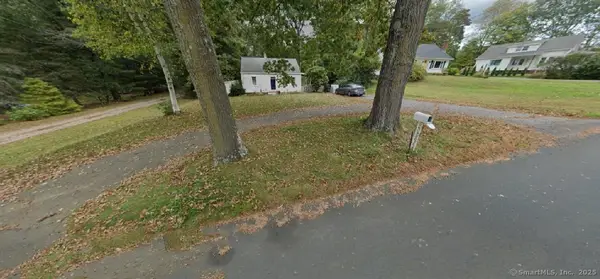 $334,000Active4 beds 2 baths1,287 sq. ft.
$334,000Active4 beds 2 baths1,287 sq. ft.222 Mountain Road, Ellington, CT 06029
MLS# 24138172Listed by: Real Broker CT, LLC - New
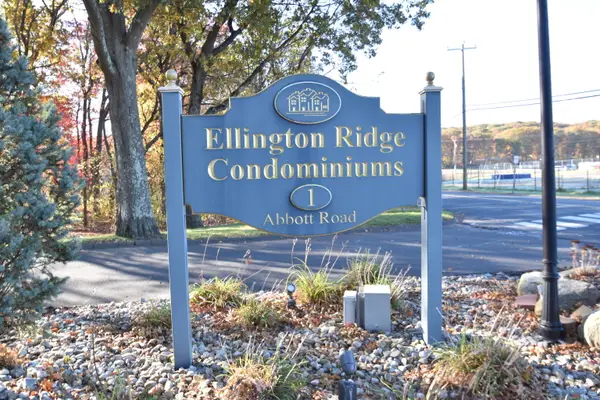 $224,900Active1 beds 2 baths1,219 sq. ft.
$224,900Active1 beds 2 baths1,219 sq. ft.Address Withheld By Seller, Ellington, CT 06029
MLS# 24136734Listed by: Sentry Real Estate - New
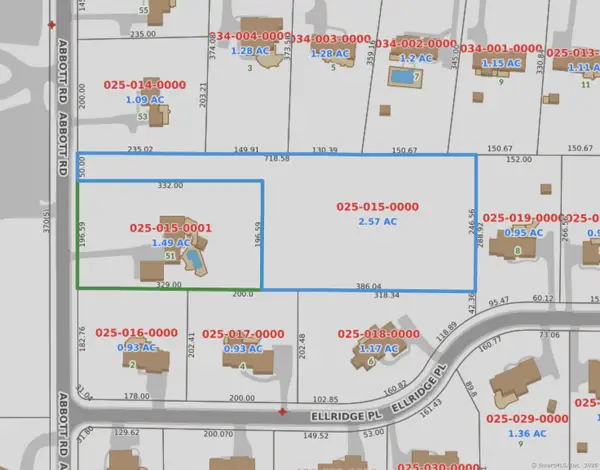 $159,900Active2.57 Acres
$159,900Active2.57 AcresAbbott Road, Ellington, CT 06029
MLS# 24137536Listed by: Coldwell Banker Realty - New
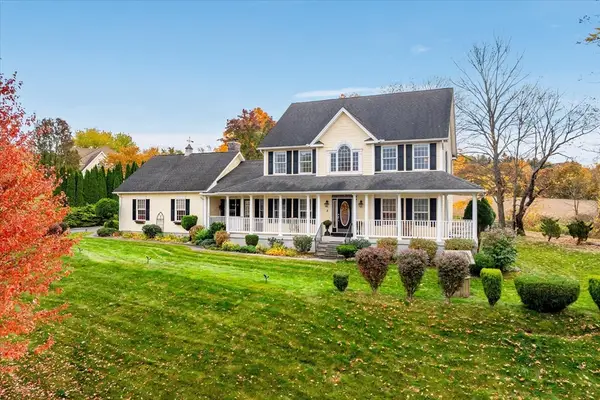 $724,900Active4 beds 3 baths2,578 sq. ft.
$724,900Active4 beds 3 baths2,578 sq. ft.2 Pease Farm, Ellington, CT 06029
MLS# 73449431Listed by: Real Broker MA, LLC - New
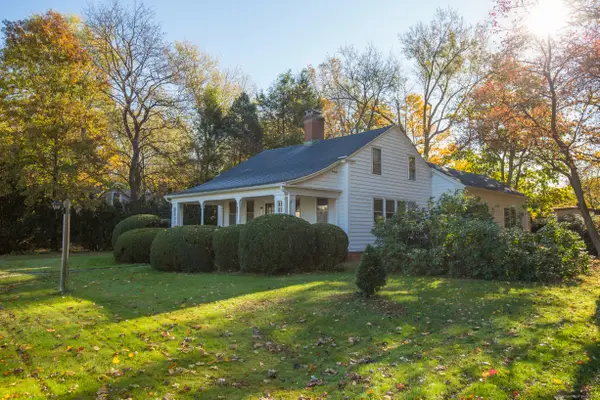 $624,900Active2 beds 2 baths1,674 sq. ft.
$624,900Active2 beds 2 baths1,674 sq. ft.58 Maple Street, Ellington, CT 06029
MLS# 24135249Listed by: Berkshire Hathaway NE Prop. 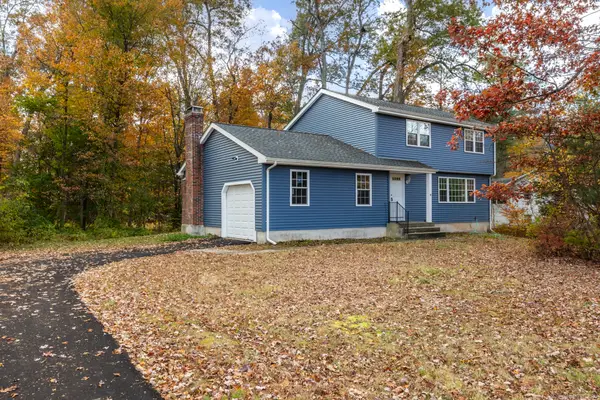 $419,900Pending3 beds 2 baths1,720 sq. ft.
$419,900Pending3 beds 2 baths1,720 sq. ft.42 Middle Road, Ellington, CT 06029
MLS# 24136116Listed by: Coldwell Banker Realty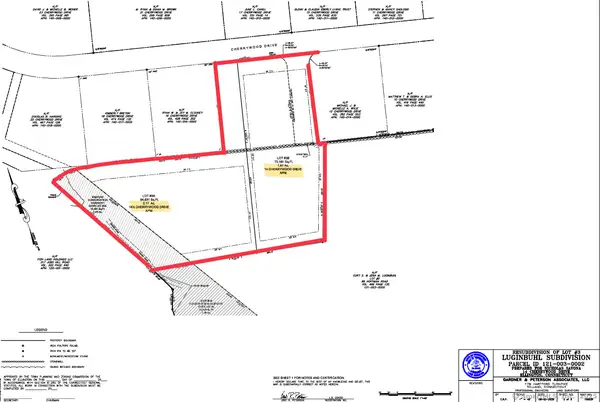 $329,900Active3.77 Acres
$329,900Active3.77 Acres14 Cherrywood Drive, Ellington, CT 06029
MLS# 24135214Listed by: Coldwell Banker Realty
