3 Ketchbrook Lane, Ellington, CT 06029
Local realty services provided by:Better Homes and Gardens Real Estate Gaetano Marra Homes
3 Ketchbrook Lane,Ellington, CT 06029
$625,000
- 4 Beds
- 3 Baths
- - sq. ft.
- Single family
- Sold
Listed by:kristyn boynton
Office:boynton realty, llc
MLS#:24121056
Source:CT
Sorry, we are unable to map this address
Price summary
- Price:$625,000
About this home
This beautifully renovated home combines timeless craftsmanship with modern design, offering custom trim work, built-ins, and extraordinary exterior details throughout. Step into the dramatic two-story foyer and discover a bright, open floor plan designed for today's lifestyle. The designer kitchen (renovated just 3 years ago) features granite countertops, sleek white cabinetry, stainless steel appliances, a wine rack, gorgeous backsplash, pantry, and hardwood flooring. The eat-in kitchen with accent wall opens seamlessly to the family room with a cozy fireplace, newer carpeting, and custom built-ins, perfect for gatherings. From here, step outside to a double-tiered deck overlooking a pristine backyard that feels like your own private garden. The main level also offers a formal dining room, elegant living room, convenient laundry, and a stylish half bath. Upstairs, retreat to the luxurious primary suite with two walk-in closets, a spa-like bath with dual vanities, and a sun-filled office complete with crown molding and built-ins. Four additional bedrooms; most freshly painted with newer carpeting; plus a full bath provide space for everyone. Notable upgrades include: new A/C system, water heater, garage doors (1 year), driveway & roof (10 years), and kitchen (3 years). Additional features: Anderson windows, sprinkler system, generator hook-up. Plus city water, sewer, and natural gas in the heart of Ellington! This home is move-in ready and designed to impress.
Contact an agent
Home facts
- Year built:1991
- Listing ID #:24121056
- Added:64 day(s) ago
- Updated:November 02, 2025 at 06:19 AM
Rooms and interior
- Bedrooms:4
- Total bathrooms:3
- Full bathrooms:2
- Half bathrooms:1
Heating and cooling
- Cooling:Central Air
- Heating:Baseboard, Hot Water
Structure and exterior
- Roof:Asphalt Shingle
- Year built:1991
Schools
- High school:Ellington
- Middle school:Ellington
- Elementary school:Windermere
Utilities
- Water:Public Water Connected
Finances and disclosures
- Price:$625,000
- Tax amount:$8,487 (July 2025-June 2026)
New listings near 3 Ketchbrook Lane
- New
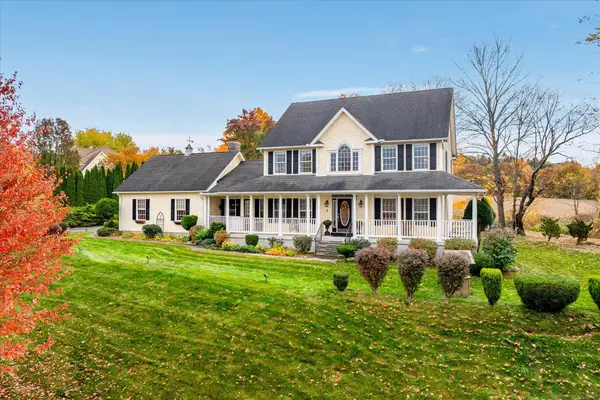 $724,900Active4 beds 3 baths2,578 sq. ft.
$724,900Active4 beds 3 baths2,578 sq. ft.2 Pease Farm Road, Ellington, CT 06029
MLS# 24131732Listed by: Real Broker CT, LLC - New
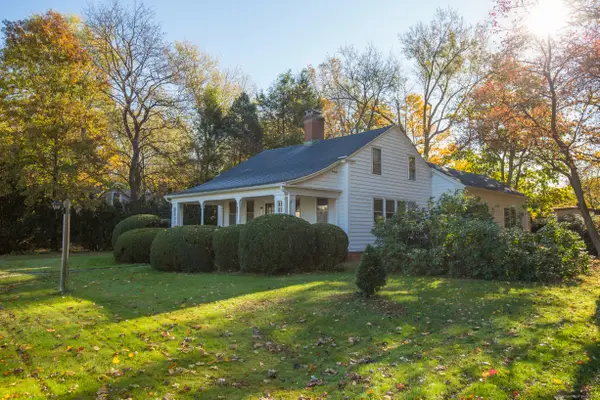 $624,900Active2 beds 2 baths1,674 sq. ft.
$624,900Active2 beds 2 baths1,674 sq. ft.58 Maple Street, Ellington, CT 06029
MLS# 24135249Listed by: Berkshire Hathaway NE Prop. - New
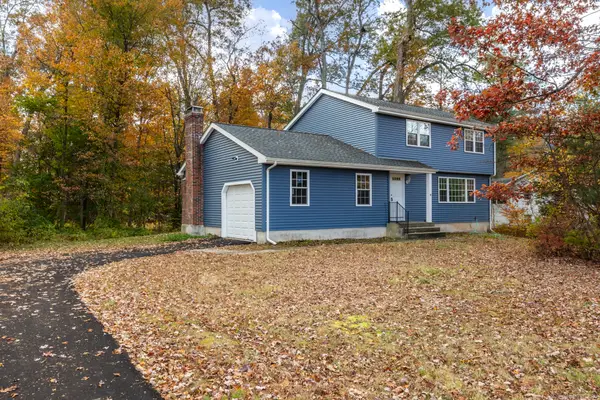 $419,900Active3 beds 2 baths1,720 sq. ft.
$419,900Active3 beds 2 baths1,720 sq. ft.42 Middle Road, Ellington, CT 06029
MLS# 24136116Listed by: Coldwell Banker Realty 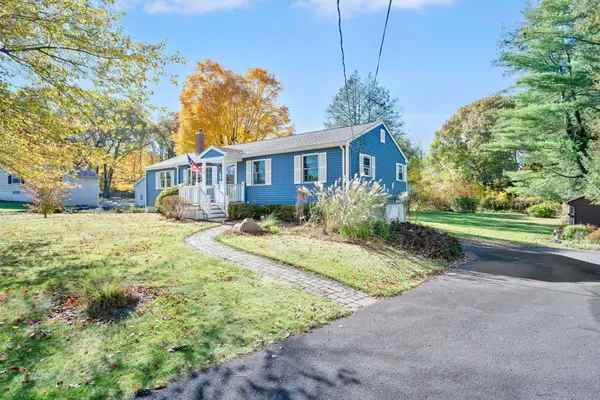 $354,900Pending3 beds 2 baths1,713 sq. ft.
$354,900Pending3 beds 2 baths1,713 sq. ft.4 Pinnacle Road, Ellington, CT 06029
MLS# 24135221Listed by: Coldwell Banker Realty- New
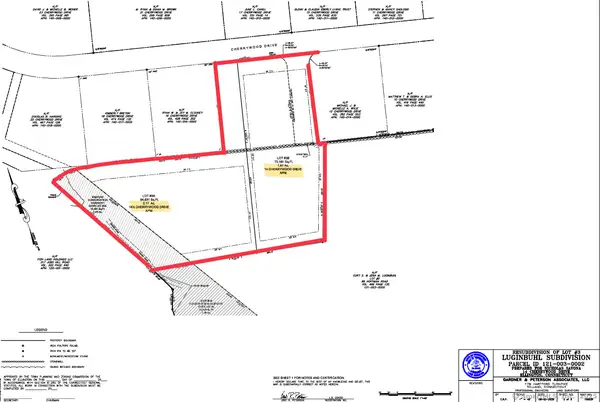 $329,900Active3.77 Acres
$329,900Active3.77 Acres14 Cherrywood Drive, Ellington, CT 06029
MLS# 24135214Listed by: Coldwell Banker Realty 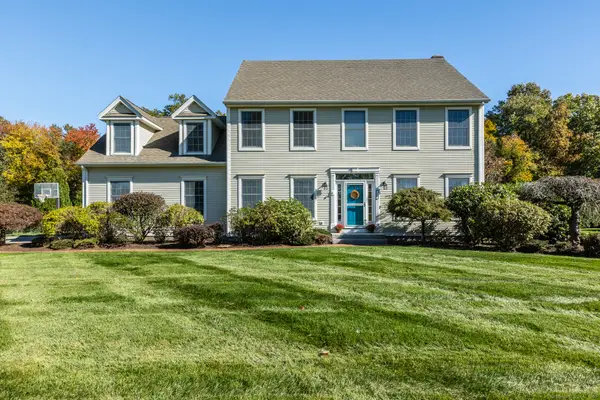 $575,000Pending4 beds 3 baths2,989 sq. ft.
$575,000Pending4 beds 3 baths2,989 sq. ft.149 Tripp Road, Ellington, CT 06029
MLS# 24133210Listed by: Coldwell Banker Realty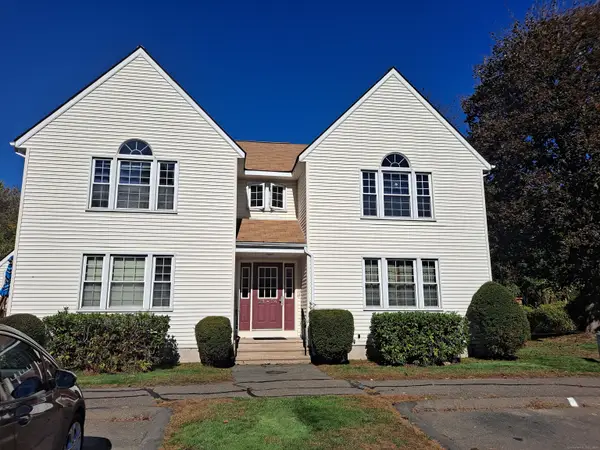 $169,900Pending1 beds 1 baths595 sq. ft.
$169,900Pending1 beds 1 baths595 sq. ft.14 Pinney Street #APT 24, Ellington, CT 06029
MLS# 24133195Listed by: Eagle Eye Realty PLLC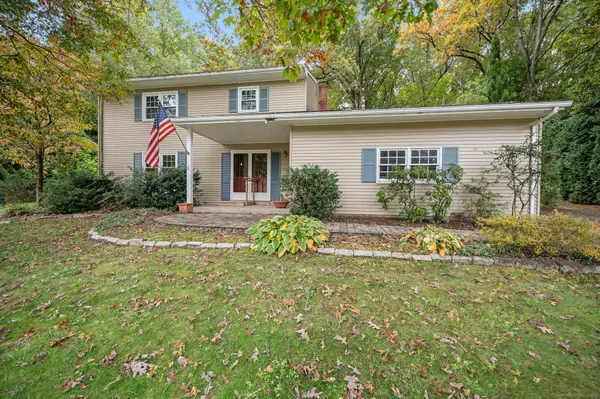 $340,000Pending3 beds 3 baths1,886 sq. ft.
$340,000Pending3 beds 3 baths1,886 sq. ft.18 Hayes Avenue, Ellington, CT 06029
MLS# 24133310Listed by: Arute Realty Group LLC $159,999Active1 beds 1 baths625 sq. ft.
$159,999Active1 beds 1 baths625 sq. ft.24 West Road #APT 44, Ellington, CT 06029
MLS# 24132858Listed by: Berkshire Hathaway NE Prop. $249,900Pending2 beds 2 baths954 sq. ft.
$249,900Pending2 beds 2 baths954 sq. ft.1 Abbott Road #133, Ellington, CT 06029
MLS# 24132488Listed by: Coldwell Banker Realty
