33 Pease Farm Road, Ellington, CT 06029
Local realty services provided by:Better Homes and Gardens Real Estate Shore & Country Properties
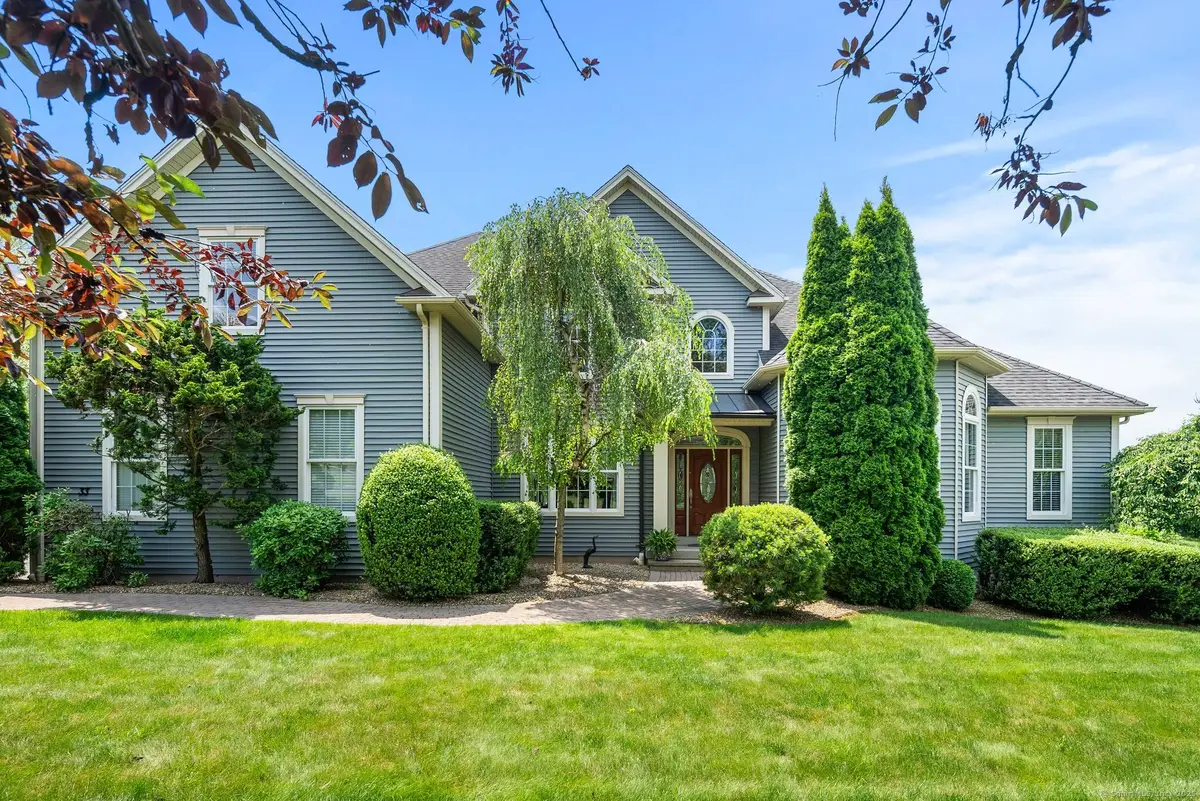
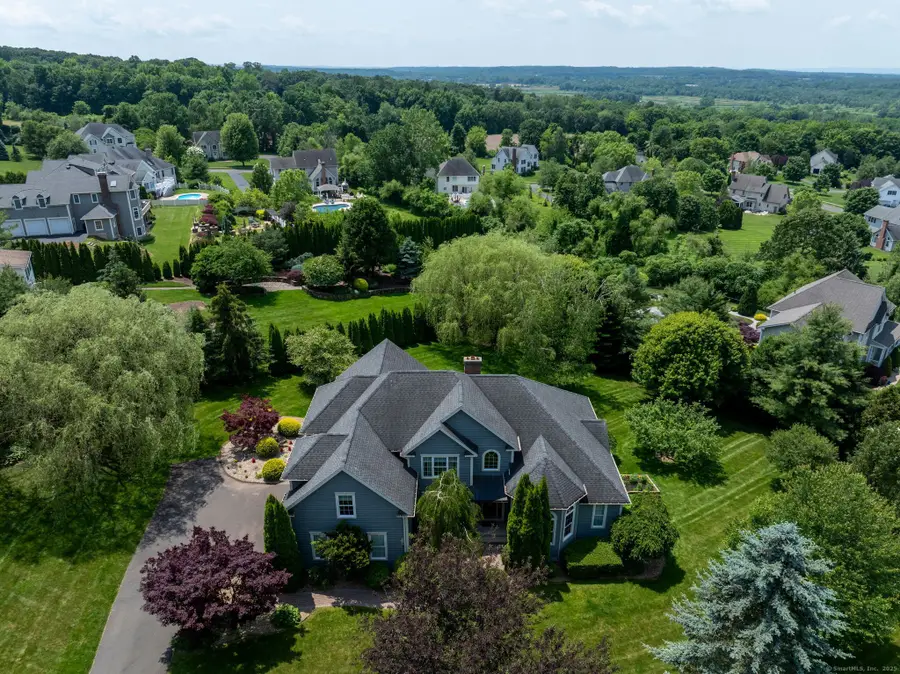
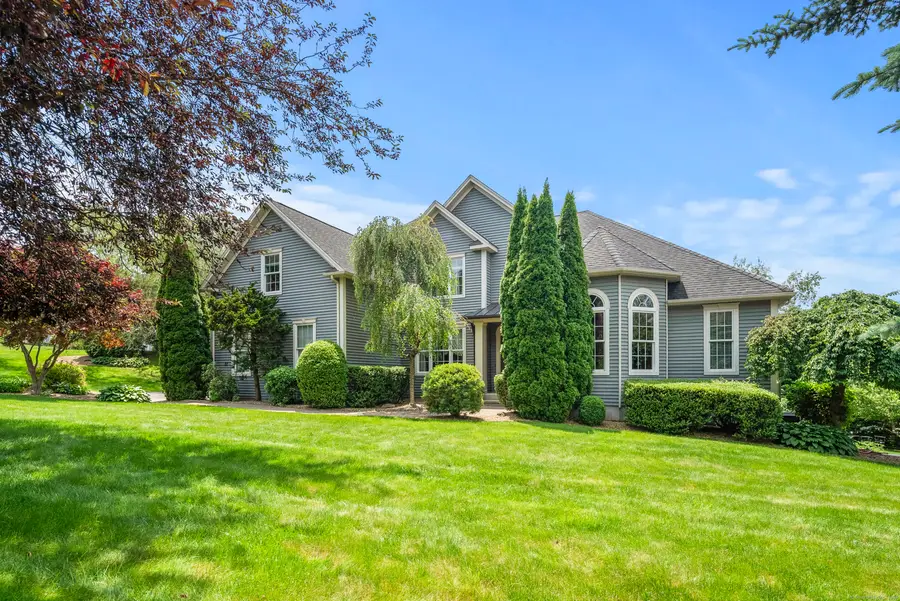
33 Pease Farm Road,Ellington, CT 06029
$799,900
- 4 Beds
- 7 Baths
- 4,468 sq. ft.
- Single family
- Pending
Listed by:doreen amata
Office:coldwell banker realty
MLS#:24095252
Source:CT
Price summary
- Price:$799,900
- Price per sq. ft.:$179.03
About this home
HIGHEST & BEST OFFER DEADLINE MONDAY, 7/14 AT 10AM. Grand and light-filled, this custom-built home spans more than 5,000 sq. ft. of refined living space, featuring soaring ceilings, exquisite millwork, and a remarkable sense of scale. Dramatic vaulted foyer framed by a formal dining room with tray ceiling and a living room with French doors - perfect for entertaining or retreat. Stunning family room showcases cathedral ceilings, skylights, surround sound, and fireplace, flowing effortlessly into a dry bar and expansive kitchen. The kitchen features granite countertops, large center island, walk-in pantry, stainless appliances, dining area and sitting area that opens to a beautifully extended deck - ideal for hosting gatherings or enjoying morning coffee with a view. Tinted windows throughout welcome natural light while maintaining energy efficiency. Like-new, gleaming hardwood floors add warmth and sophistication. The oversized first-floor primary suite offers a peaceful haven with a full en suite bath. Two 1/2 baths on main level. Upstairs are three spacious bedrooms-one with a private en suite bath and two with a Jack-and-Jill layout. One of the standout features is the finished lower level with over 1,100 square feet of bright, usable space with private walk-out access to a patio. Includes eat-in kitchen, family room, accessible bath, and 3 flexible rooms with sensor-lit closets, one with ensuite 1/2 bath, ideal for in-law setup, studio, or workspace.
Contact an agent
Home facts
- Year built:2004
- Listing Id #:24095252
- Added:61 day(s) ago
- Updated:August 15, 2025 at 07:13 AM
Rooms and interior
- Bedrooms:4
- Total bathrooms:7
- Full bathrooms:4
- Half bathrooms:3
- Living area:4,468 sq. ft.
Heating and cooling
- Cooling:Central Air
- Heating:Hot Air
Structure and exterior
- Roof:Asphalt Shingle
- Year built:2004
- Building area:4,468 sq. ft.
- Lot area:0.83 Acres
Schools
- High school:Ellington
- Middle school:Ellington
- Elementary school:Center
Utilities
- Water:Public Water Connected
Finances and disclosures
- Price:$799,900
- Price per sq. ft.:$179.03
- Tax amount:$16,489 (July 2025-June 2026)
New listings near 33 Pease Farm Road
- Coming Soon
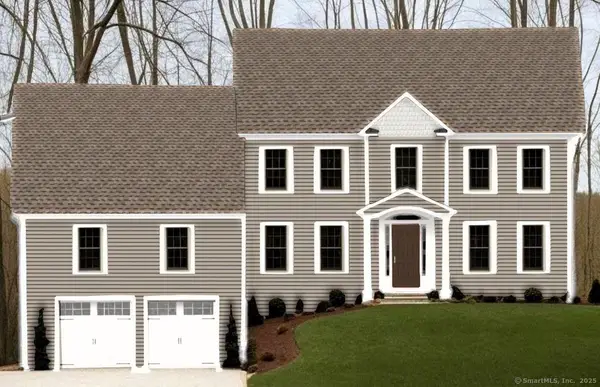 $773,000Coming Soon4 beds 3 baths
$773,000Coming Soon4 beds 3 baths26 Green Street, Ellington, CT 06029
MLS# 24118359Listed by: Coldwell Banker Realty - Coming Soon
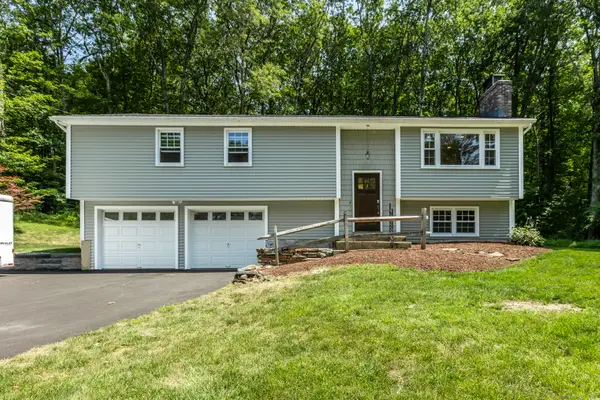 $419,900Coming Soon3 beds 3 baths
$419,900Coming Soon3 beds 3 baths105 Burbank Road, Ellington, CT 06029
MLS# 24114440Listed by: Coldwell Banker Realty - Open Sun, 12 to 2pmNew
 $569,900Active4 beds 3 baths2,684 sq. ft.
$569,900Active4 beds 3 baths2,684 sq. ft.89 Muddy Brook Road, Ellington, CT 06029
MLS# 24118207Listed by: Rainbow Realty 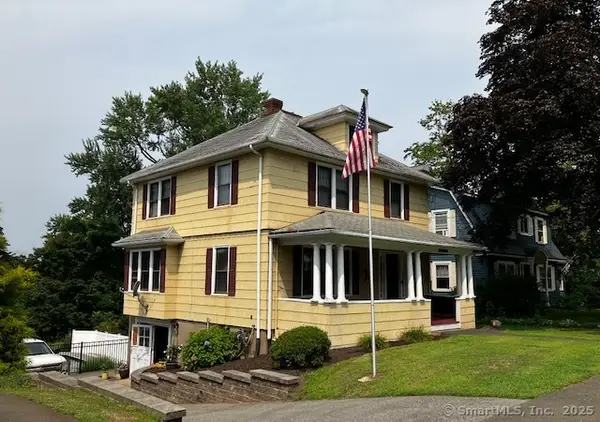 $295,000Pending3 beds 1 baths1,642 sq. ft.
$295,000Pending3 beds 1 baths1,642 sq. ft.31 Ellington Avenue, Ellington, CT 06029
MLS# 24116617Listed by: Century 21 AllPoints Realty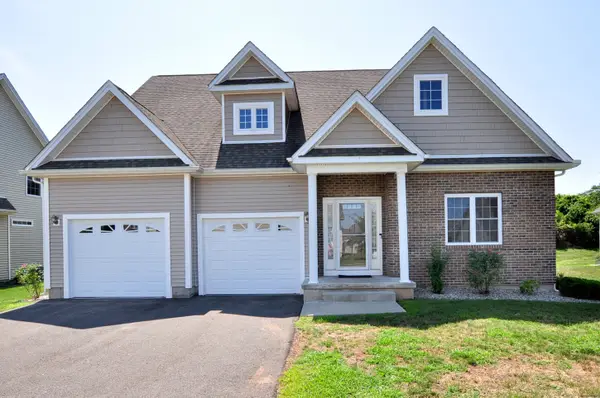 $629,900Pending3 beds 4 baths3,744 sq. ft.
$629,900Pending3 beds 4 baths3,744 sq. ft.64 Windermere Village Road #64, Ellington, CT 06029
MLS# 24116699Listed by: Reddy Realty, LLC- Open Sat, 12 to 3pmNew
 $949,900Active5 beds 5 baths4,159 sq. ft.
$949,900Active5 beds 5 baths4,159 sq. ft.20 Ellridge Place, Ellington, CT 06029
MLS# 24116959Listed by: New Haus Group LLC - Open Sat, 11am to 1pmNew
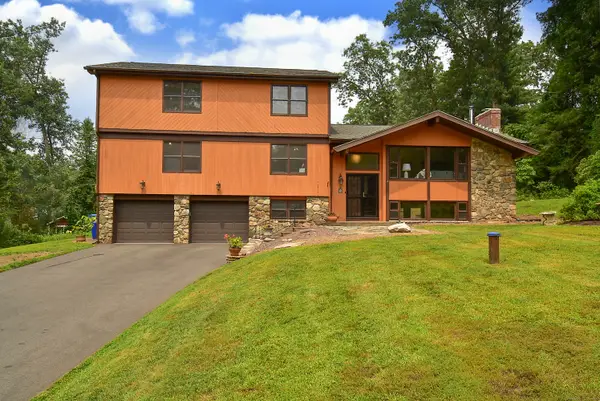 $619,900Active5 beds 4 baths3,287 sq. ft.
$619,900Active5 beds 4 baths3,287 sq. ft.3 Standish Road, Ellington, CT 06029
MLS# 24110548Listed by: Coldwell Banker Realty 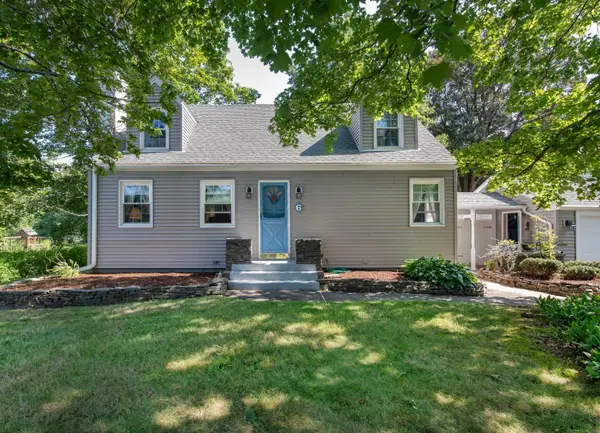 $349,900Active3 beds 2 baths1,654 sq. ft.
$349,900Active3 beds 2 baths1,654 sq. ft.6 Upper Butcher Road, Ellington, CT 06029
MLS# 24116637Listed by: KW Legacy Partners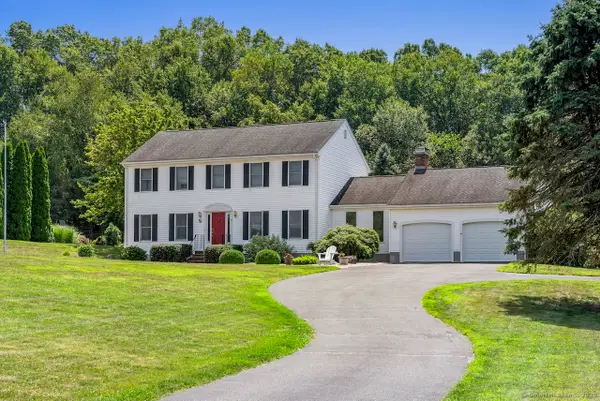 $599,900Active4 beds 3 baths2,696 sq. ft.
$599,900Active4 beds 3 baths2,696 sq. ft.5 Ridgeview Drive, Ellington, CT 06029
MLS# 24116198Listed by: Coldwell Banker Realty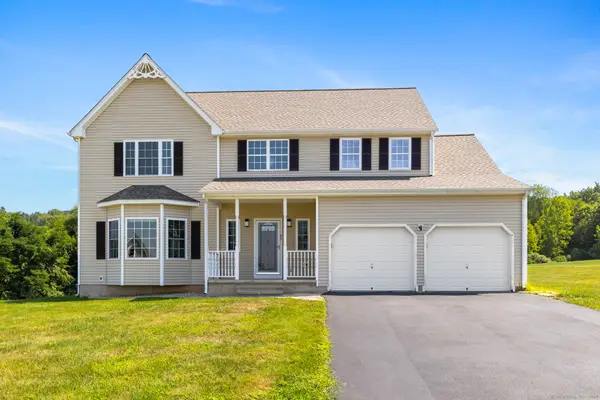 $799,000Active3 beds 4 baths3,934 sq. ft.
$799,000Active3 beds 4 baths3,934 sq. ft.43 Highland Avenue, Ellington, CT 06029
MLS# 24112820Listed by: Coldwell Banker Realty
