43 Highland Avenue, Ellington, CT 06029
Local realty services provided by:Better Homes and Gardens Real Estate Gaetano Marra Homes
43 Highland Avenue,Ellington, CT 06029
$739,900
- 3 Beds
- 4 Baths
- 3,934 sq. ft.
- Single family
- Pending
Listed by: julie corrado(860) 604-3809
Office: coldwell banker realty
MLS#:24112820
Source:CT
Price summary
- Price:$739,900
- Price per sq. ft.:$188.08
About this home
Welcome to 43 Highland Avenue, a spacious and meticulously maintained 3-bedroom, 3 and a half bathroom home located in one of Ellington's most desirable neighborhoods. Nestled on a cul-de-sac street, this home offers privacy, comfort, and modern updates. The heart of the home is the renovated kitchen (2018), featuring stunning granite countertops, a stylish tile backsplash, and a pantry for optimal storage. The kitchen opens to a warm and inviting family room with a gas fireplace, ideal for gatherings. The main level also includes 9-foot ceilings, gleaming hardwood floors throughout, and a flexible space perfect for a formal living room, home office, or optional 4th bedroom. Upstairs, you'll find three generously sized bedrooms, all equipped with ceiling fans. The primary suite features a spacious bath with tile flooring and double sinks. The fully finished lower level adds an additional 1,368 square feet of valuable living space and includes a half bath and mini kitchen with sink and fridge-great for a rec room, guest space, or in-law potential. Additional highlights include a new roof (Spring 2025), new water heater (2023), and a basketball court in the backyard for added fun and function. Natural gas heat, central air, public utilities. Ideally located close to schools, parks, and local amenities. Tesla charging station will remain. Gas line run to the range to switch to a gas range easily.
Contact an agent
Home facts
- Year built:2007
- Listing ID #:24112820
- Added:150 day(s) ago
- Updated:December 17, 2025 at 09:36 AM
Rooms and interior
- Bedrooms:3
- Total bathrooms:4
- Full bathrooms:3
- Half bathrooms:1
- Living area:3,934 sq. ft.
Heating and cooling
- Cooling:Central Air, Whole House Fan
- Heating:Hot Air
Structure and exterior
- Roof:Asphalt Shingle
- Year built:2007
- Building area:3,934 sq. ft.
- Lot area:0.93 Acres
Schools
- High school:Ellington
- Middle school:Ellington
- Elementary school:Windermere
Utilities
- Water:Public Water Connected
Finances and disclosures
- Price:$739,900
- Price per sq. ft.:$188.08
- Tax amount:$10,927 (July 2025-June 2026)
New listings near 43 Highland Avenue
 $199,900Active2 beds 1 baths696 sq. ft.
$199,900Active2 beds 1 baths696 sq. ft.267 Sandy Beach Road, Ellington, CT 06029
MLS# 24145336Listed by: Berkshire Hathaway NE Prop.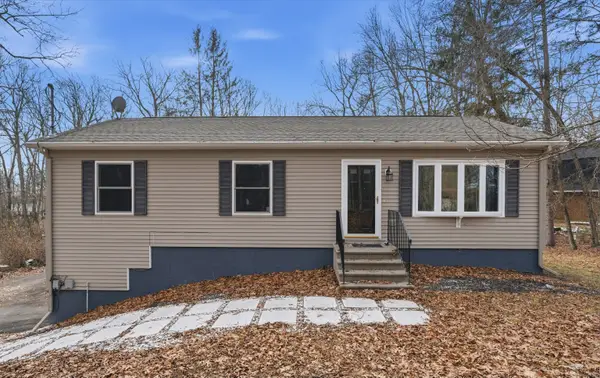 $369,900Pending3 beds 1 baths1,306 sq. ft.
$369,900Pending3 beds 1 baths1,306 sq. ft.40 Buff Cap Road, Ellington, CT 06029
MLS# 24143602Listed by: eXp Realty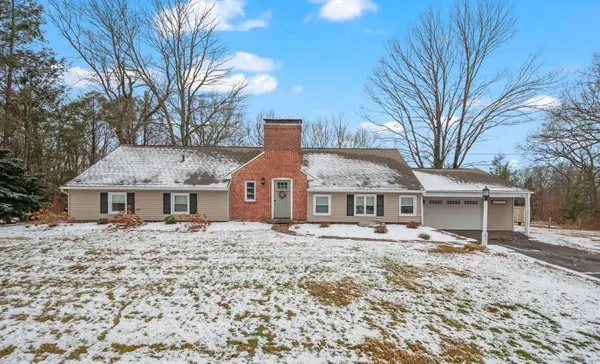 $395,000Pending3 beds 2 baths1,497 sq. ft.
$395,000Pending3 beds 2 baths1,497 sq. ft.27 Sunset Road, Ellington, CT 06029
MLS# 24143308Listed by: ERA Blanchard & Rossetto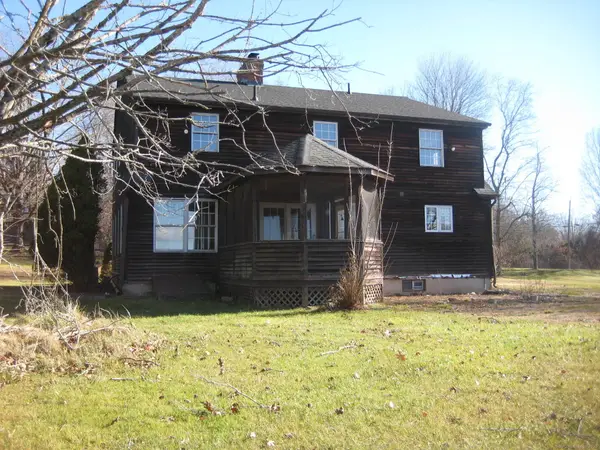 $335,000Active3 beds 3 baths2,400 sq. ft.
$335,000Active3 beds 3 baths2,400 sq. ft.254 Jobs Hill Road, Ellington, CT 06029
MLS# 24143488Listed by: Aspen Realty Group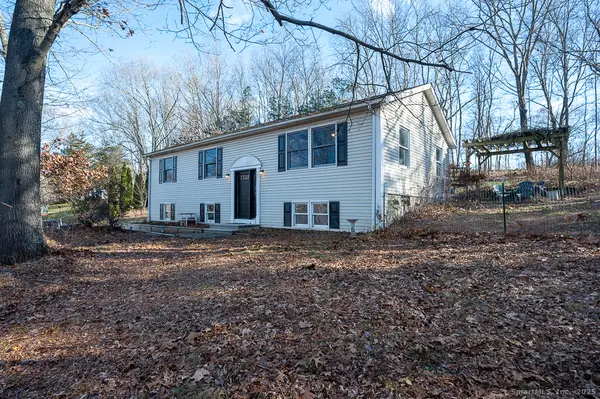 $424,900Active3 beds 3 baths2,348 sq. ft.
$424,900Active3 beds 3 baths2,348 sq. ft.437 Somers Road, Ellington, CT 06029
MLS# 24142864Listed by: Keller Williams Realty Gr.Worc $499,900Pending3 beds 3 baths2,240 sq. ft.
$499,900Pending3 beds 3 baths2,240 sq. ft.5 Cranberry Lane, Ellington, CT 06029
MLS# 24140285Listed by: Berkshire Hathaway NE Prop. $199,900Pending2 beds 2 baths1,231 sq. ft.
$199,900Pending2 beds 2 baths1,231 sq. ft.1 Abbott Road #101, Ellington, CT 06029
MLS# 24141452Listed by: KW Legacy Partners $490,000Active4 beds 3 baths2,636 sq. ft.
$490,000Active4 beds 3 baths2,636 sq. ft.89 Maple Street, Ellington, CT 06029
MLS# 24139197Listed by: Home Selling Team $139,900Active11.36 Acres
$139,900Active11.36 Acres178 Crystal Lake Road, Ellington, CT 06029
MLS# 24138408Listed by: eXp Realty- Open Sat, 11am to 12pm
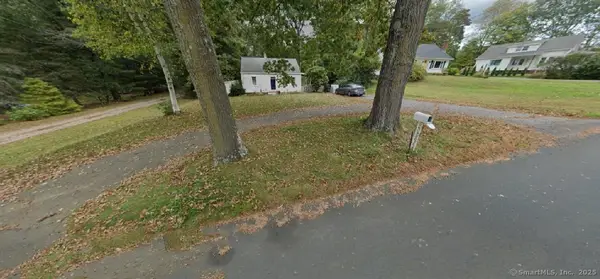 $320,000Active4 beds 2 baths1,287 sq. ft.
$320,000Active4 beds 2 baths1,287 sq. ft.222 Mountain Road, Ellington, CT 06029
MLS# 24138172Listed by: Real Broker CT, LLC
