11 Brianwood Lane, Granby, CT 06035
Local realty services provided by:Better Homes and Gardens Real Estate Shore & Country Properties
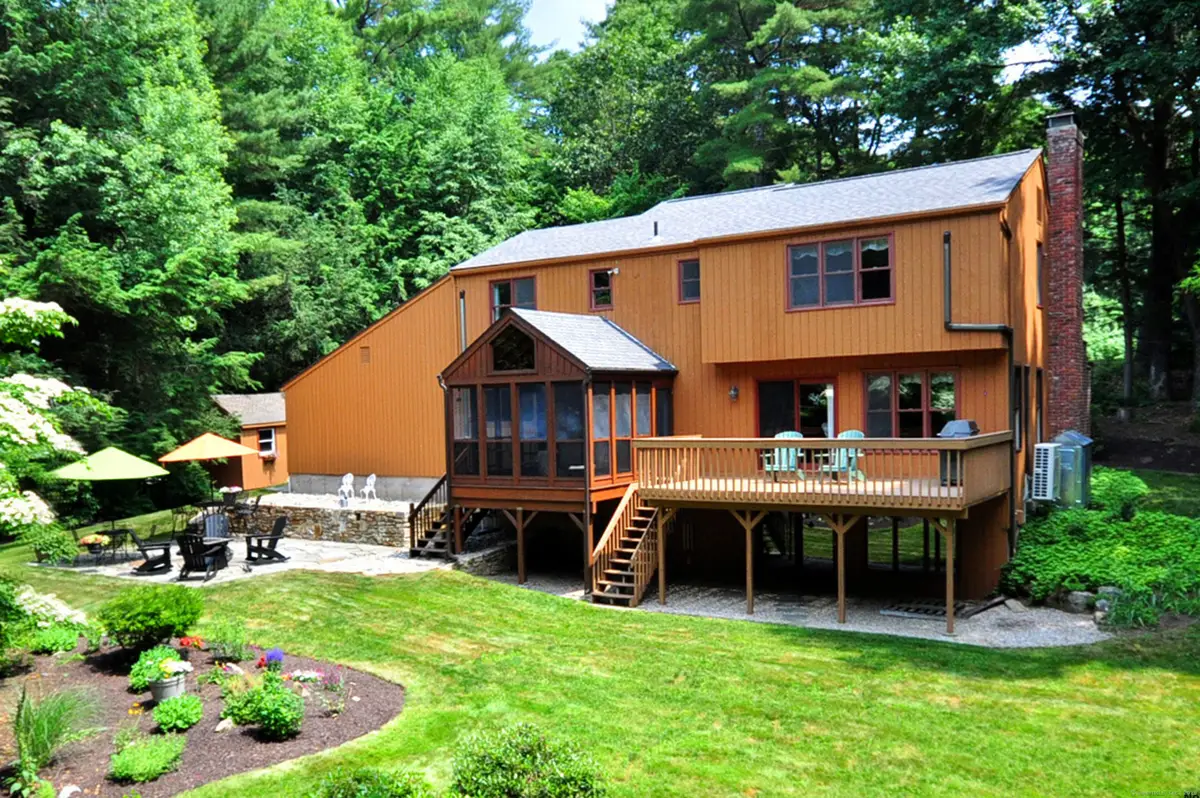
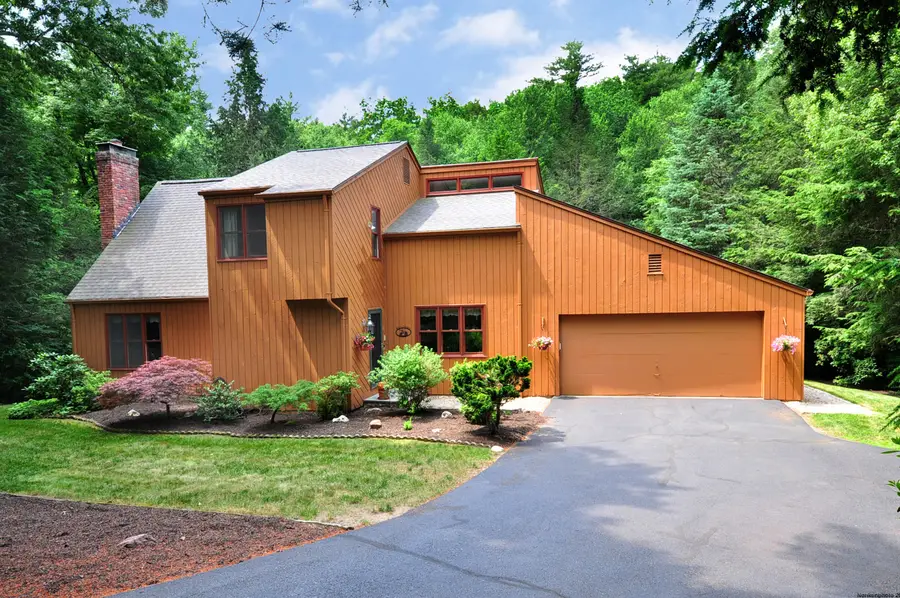
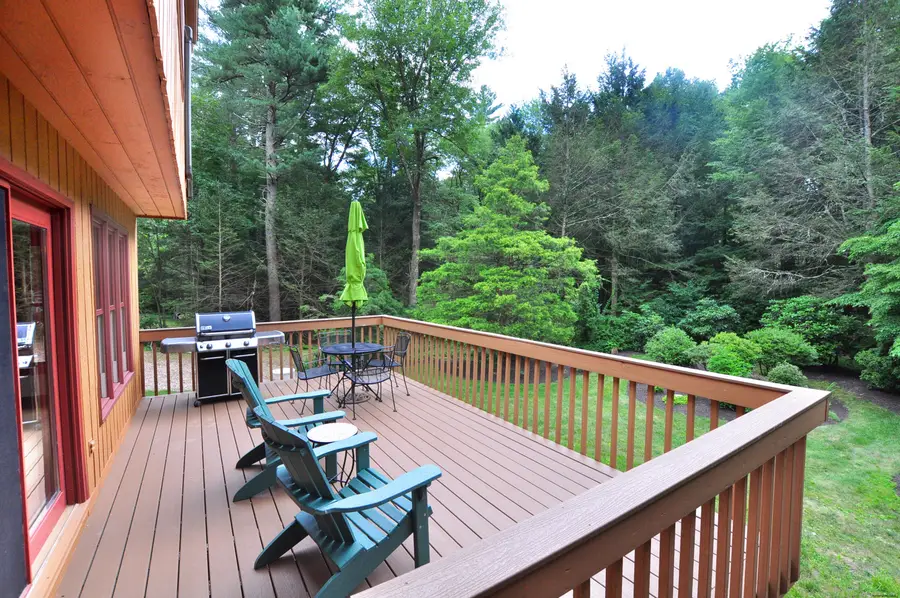
Listed by:nancy reardon
Office:berkshire hathaway ne prop.
MLS#:24106727
Source:CT
Price summary
- Price:$565,000
- Price per sq. ft.:$208.8
About this home
Welcome to your dream home in one of Granby's most sought-after neighborhoods, perfectly situated at the end of a quiet cul-de-sac near the Simsbury line. Pride of ownership shines throughout this beautifully maintained 3-bedroom, 3.5-bath contemporary, which offers over 3,100 square feet of living space including the finished walk-out lower level and stunning screened porch. Nestled against open space, this home offers direct access to hiking trails and a peaceful, private setting. The professionally landscaped grounds feature gorgeous gardens and a lovely patio-perfect for relaxing or entertaining. Inside, you'll find a remodeled chef's kitchen with stainless steel appliances, a large center island, tile backsplash, and a breakfast nook that opens to the dining room. A slider leads to the amazing, screened porch with cathedral ceiling, where you can enjoy the tranquil views of your backyard oasis. The spacious great room features a fireplace, and the first floor also includes a laundry room and half bath. Upstairs are three generously sized bedrooms with gleaming, refinished hardwood floors. The large primary suite features an updated full bath, and the main hall bath has also been refreshed. Additional storage is available off the third bedroom above the garage. The finished lower level offers a wood stove, wet bar, office, full bath, and a workshop/storage room, plus a slider to the backyard. Major updates include 3 mini-splits (2021), brand new septic
Contact an agent
Home facts
- Year built:1977
- Listing Id #:24106727
- Added:37 day(s) ago
- Updated:August 15, 2025 at 07:13 AM
Rooms and interior
- Bedrooms:3
- Total bathrooms:4
- Full bathrooms:3
- Half bathrooms:1
- Living area:2,706 sq. ft.
Heating and cooling
- Cooling:Ductless
- Heating:Hot Water
Structure and exterior
- Roof:Asphalt Shingle
- Year built:1977
- Building area:2,706 sq. ft.
- Lot area:0.78 Acres
Schools
- High school:Granby Memorial
- Middle school:Granby
- Elementary school:Kelly Lane
Utilities
- Water:Public Water Connected
Finances and disclosures
- Price:$565,000
- Price per sq. ft.:$208.8
- Tax amount:$8,971 (July 2025-June 2026)
New listings near 11 Brianwood Lane
- Coming Soon
 $579,900Coming Soon5 beds 3 baths
$579,900Coming Soon5 beds 3 baths4 Kearns Circle, Granby, CT 06035
MLS# 24115626Listed by: Berkshire Hathaway NE Prop. - Coming Soon
 $385,000Coming Soon3 beds 4 baths
$385,000Coming Soon3 beds 4 baths12 Chatsworth Road #12, Granby, CT 06035
MLS# 24119240Listed by: Berkshire Hathaway NE Prop.  $795,000Active4 beds 3 baths2,362 sq. ft.
$795,000Active4 beds 3 baths2,362 sq. ft.206 Day Street, Granby, CT 06035
MLS# 24097101Listed by: MacNaughton Real Estate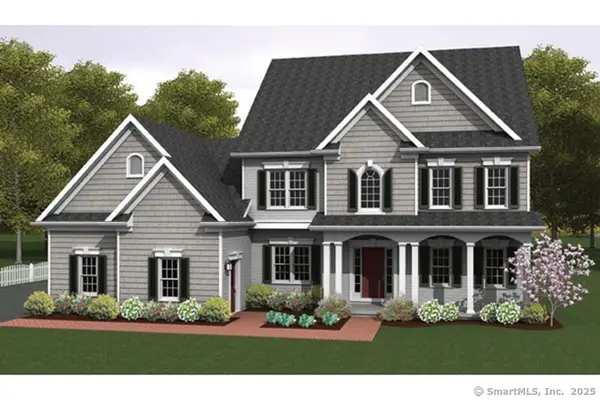 $695,000Active4 beds 3 baths2,010 sq. ft.
$695,000Active4 beds 3 baths2,010 sq. ft.281 North Granby Road, Granby, CT 06035
MLS# 24097158Listed by: MacNaughton Real Estate- Open Sun, 2 to 4pmNew
 $519,000Active3 beds 3 baths2,150 sq. ft.
$519,000Active3 beds 3 baths2,150 sq. ft.49 Pheasant Run, Granby, CT 06060
MLS# 24117274Listed by: Coldwell Banker Realty - New
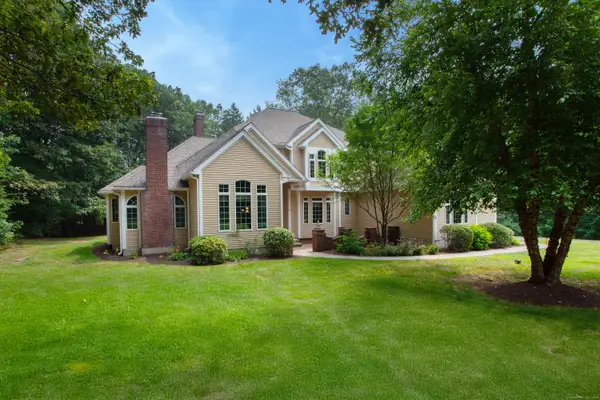 $690,000Active5 beds 4 baths4,332 sq. ft.
$690,000Active5 beds 4 baths4,332 sq. ft.35 Silver Brook Lane, Granby, CT 06060
MLS# 24117703Listed by: Berkshire Hathaway NE Prop. - Open Sat, 1:30 to 3pmNew
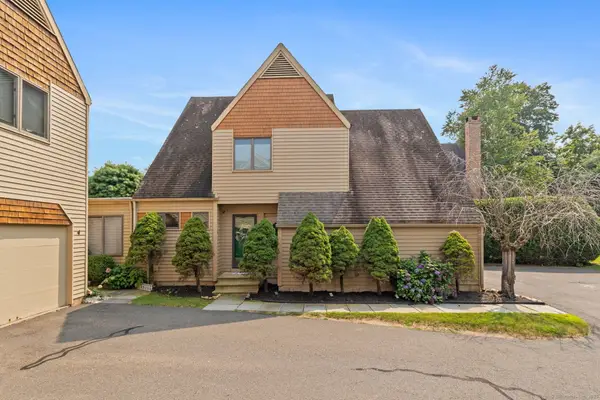 $349,900Active2 beds 3 baths2,059 sq. ft.
$349,900Active2 beds 3 baths2,059 sq. ft.6 Cottonwood Court #6, Granby, CT 06035
MLS# 24116258Listed by: Coldwell Banker Realty - New
 $375,000Active4 beds 2 baths1,960 sq. ft.
$375,000Active4 beds 2 baths1,960 sq. ft.60 Mountain Road, Granby, CT 06060
MLS# 24110717Listed by: eXp Realty 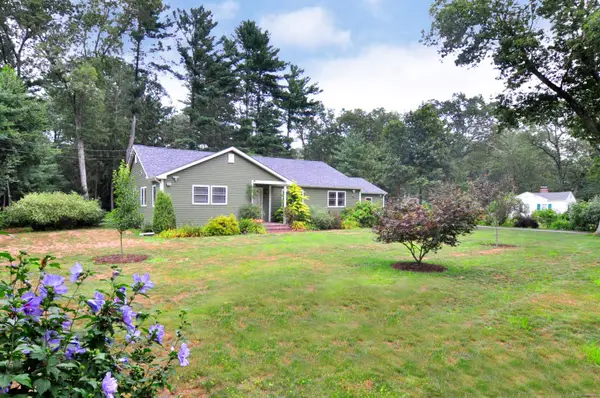 $447,700Pending3 beds 2 baths1,868 sq. ft.
$447,700Pending3 beds 2 baths1,868 sq. ft.64 Buttles Road, Granby, CT 06035
MLS# 24116479Listed by: KW Legacy Partners- Open Fri, 4:30 to 6pm
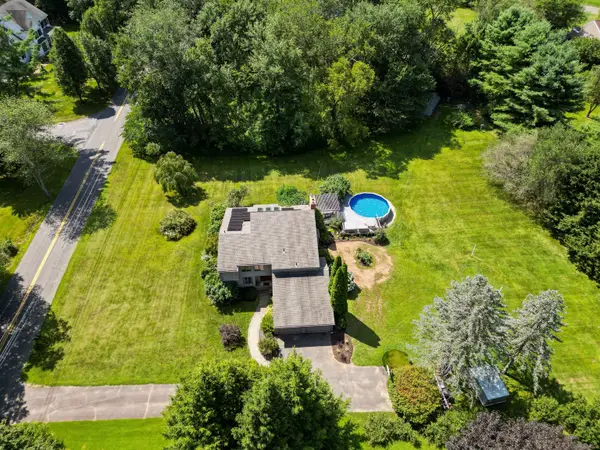 $489,900Active4 beds 3 baths3,212 sq. ft.
$489,900Active4 beds 3 baths3,212 sq. ft.19 North Church Road, Granby, CT 06035
MLS# 24111779Listed by: William Raveis Real Estate
