142 Sunset Drive, Killingly, CT 06239
Local realty services provided by:Better Homes and Gardens Real Estate Shore & Country Properties
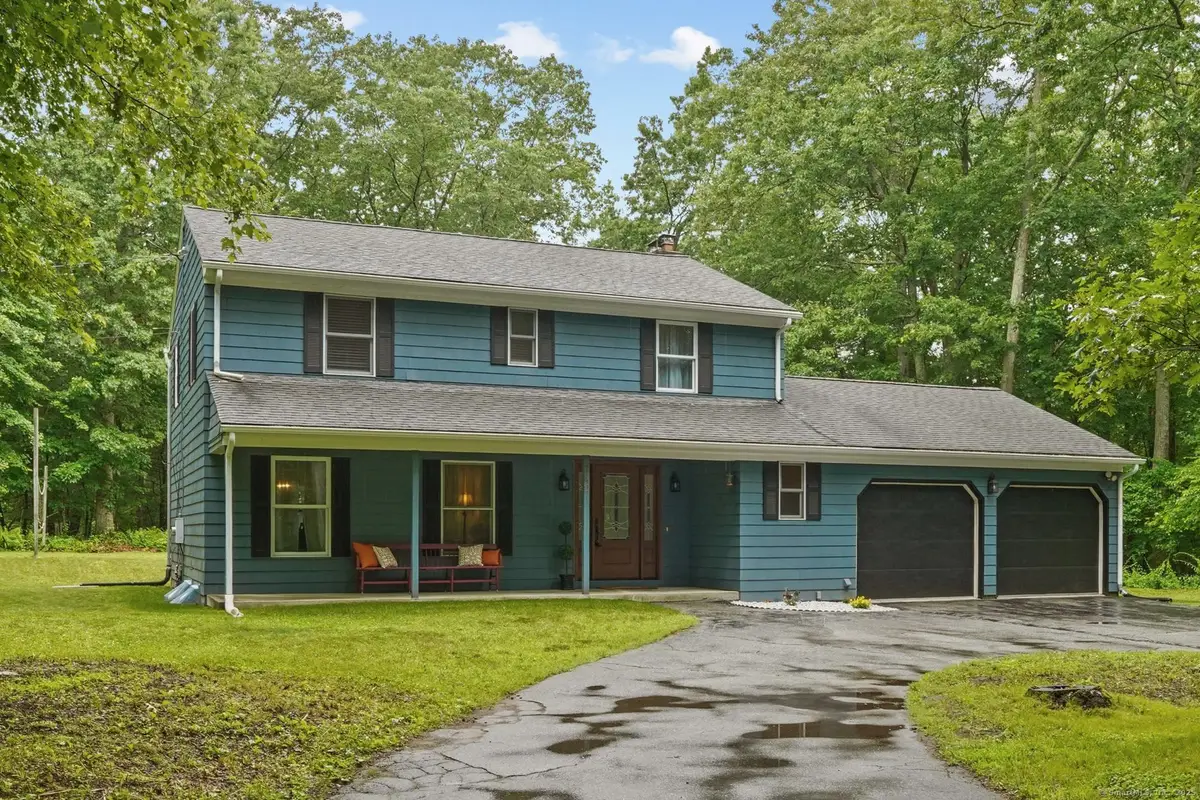
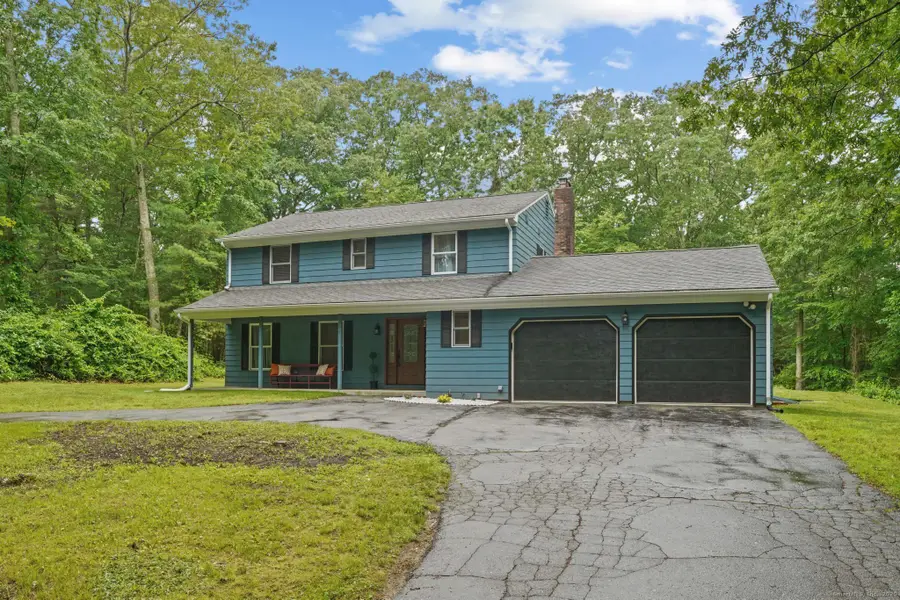
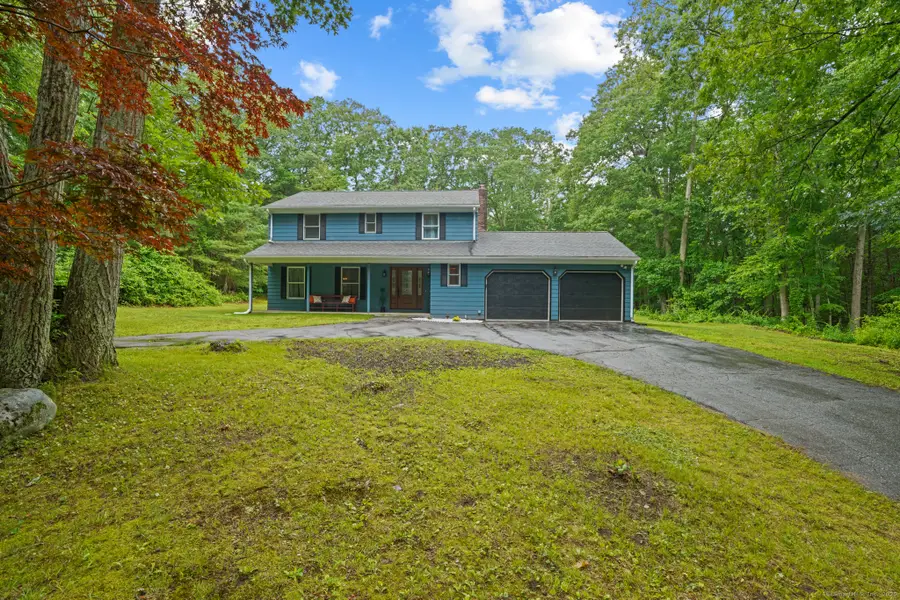
142 Sunset Drive,Killingly, CT 06239
$425,000
- 3 Beds
- 3 Baths
- 2,024 sq. ft.
- Single family
- Pending
Listed by:deborah burlingame
Office:re/max bell park realty
MLS#:24104362
Source:CT
Price summary
- Price:$425,000
- Price per sq. ft.:$209.98
About this home
Get ready to be charmed by this New England Colonial style home nestled on just under an acre of land on a dead-end street, a hop, skip, and a jump over the RI/CT line. From it's welcoming covered front porch- a perfect spot to unwind, to it's secluded backyard- a great space for entertaining, this country charmer is sure to make you fall in love. Enter through its beautiful slate foyer and drop your dirty clothes along with the day's worries off at the 1st Floor Laundry Room. Laundry Room & Lavette conveniently located by the attached 2-Car Garage too. Warm Oak Kitchen complete with granite countertops, Stainless Appliances, Island, ample storage and fire-placed Dining Area. Need additional dining space? Bring your feast further into the formal Dining Room surrounded by solid pine wainscoting and built-ins! Perfect for large gatherings and spreading out, unwind in your Living Room AND another Family Room while warming yourself up on those chilly winter evenings by yet another inviting fireplace- or cooling yourself off during the warm summer months through the slider and onto the patio overlooking large backyard. At the end of the day, retire upstairs to your giant Primary Suite complete with Full Bath, 2 more generously sized Bedrooms, and another Full Bath with tub/shower. This gem is move-in ready, so let's make this well-maintained house your new Home today!
Contact an agent
Home facts
- Year built:1976
- Listing Id #:24104362
- Added:56 day(s) ago
- Updated:August 12, 2025 at 02:24 PM
Rooms and interior
- Bedrooms:3
- Total bathrooms:3
- Full bathrooms:2
- Half bathrooms:1
- Living area:2,024 sq. ft.
Heating and cooling
- Heating:Baseboard, Hot Water, Zoned
Structure and exterior
- Roof:Asphalt Shingle
- Year built:1976
- Building area:2,024 sq. ft.
- Lot area:0.82 Acres
Schools
- High school:Per Board of Ed
- Elementary school:Per Board of Ed
Utilities
- Water:Private Well
Finances and disclosures
- Price:$425,000
- Price per sq. ft.:$209.98
- Tax amount:$5,944 (July 2025-June 2026)
New listings near 142 Sunset Drive
- New
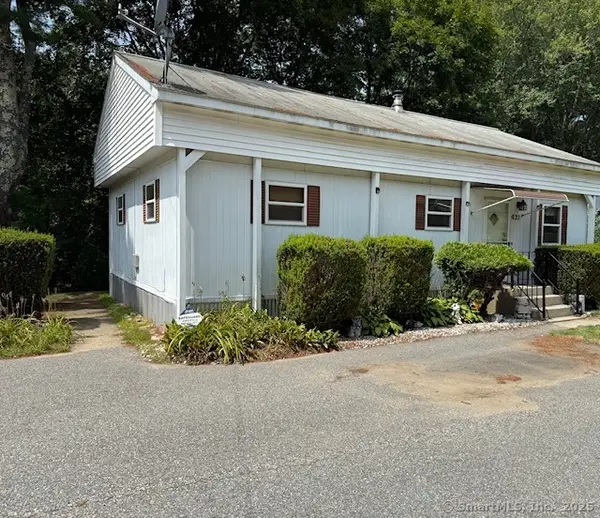 $84,900Active3 beds 1 baths816 sq. ft.
$84,900Active3 beds 1 baths816 sq. ft.437 Putnam Pike, Killingly, CT 06241
MLS# 24119138Listed by: Home Selling Team - New
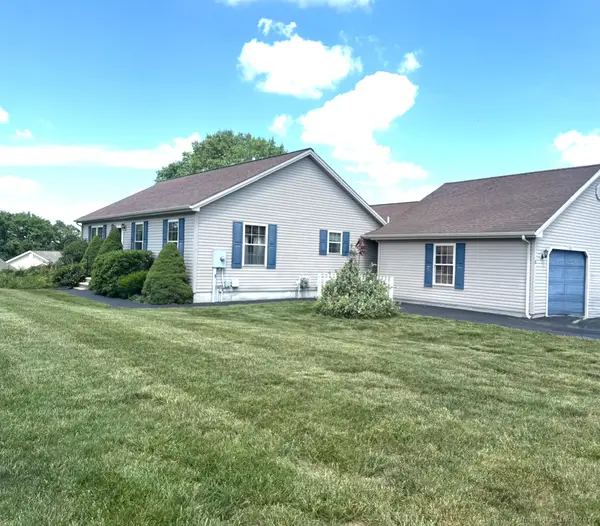 $375,000Active2 beds 2 baths1,292 sq. ft.
$375,000Active2 beds 2 baths1,292 sq. ft.13 Oriole Drive #13, Killingly, CT 06239
MLS# 24118089Listed by: Brunet and Company Real Estate - Open Fri, 5:30 to 6:30pmNew
 $359,995Active4 beds 2 baths2,112 sq. ft.
$359,995Active4 beds 2 baths2,112 sq. ft.415 Maple Street, Killingly, CT 06239
MLS# 24116886Listed by: The Hive Real Estate LLC - New
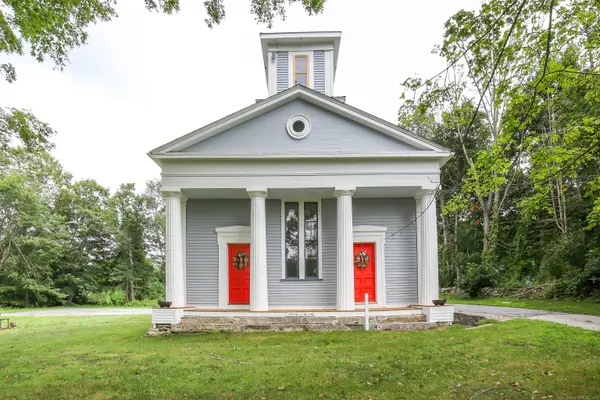 $549,900Active3 beds 2 baths2,997 sq. ft.
$549,900Active3 beds 2 baths2,997 sq. ft.160 Halls Hill Road, Killingly, CT 06239
MLS# 24116599Listed by: RE/MAX One 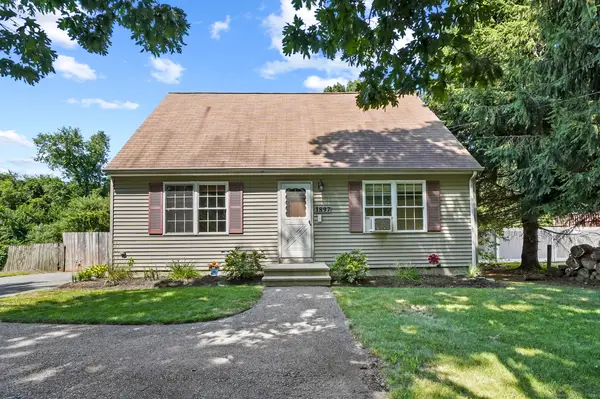 $360,000Active4 beds 2 baths1,485 sq. ft.
$360,000Active4 beds 2 baths1,485 sq. ft.1897 Upper Maple Street, Killingly, CT 06241
MLS# 24115990Listed by: Lamacchia Realty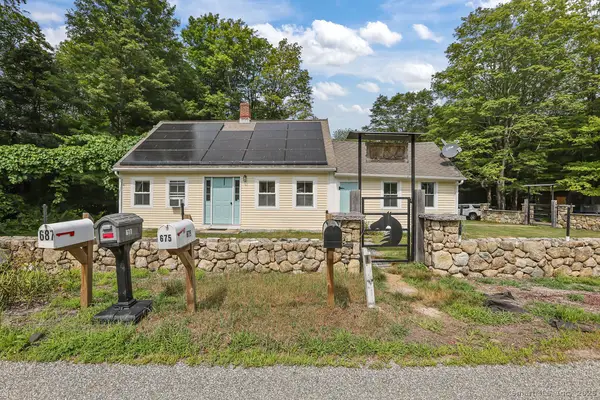 $409,900Active4 beds 2 baths1,068 sq. ft.
$409,900Active4 beds 2 baths1,068 sq. ft.686 Cook Hill Road, Killingly, CT 06239
MLS# 24046207Listed by: eXp Realty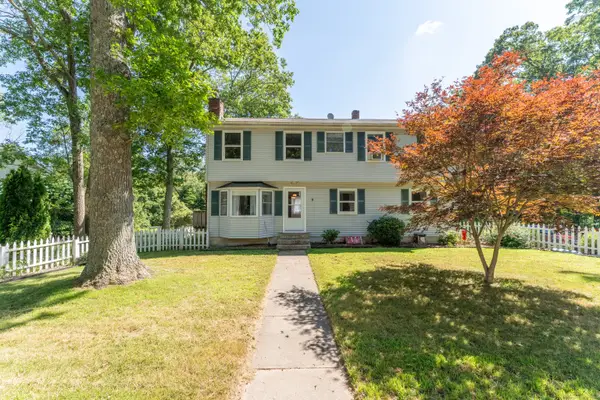 $439,999Pending4 beds 2 baths2,304 sq. ft.
$439,999Pending4 beds 2 baths2,304 sq. ft.68 Bailey Hill Road, Killingly, CT 06239
MLS# 24114935Listed by: RE/MAX Bell Park Realty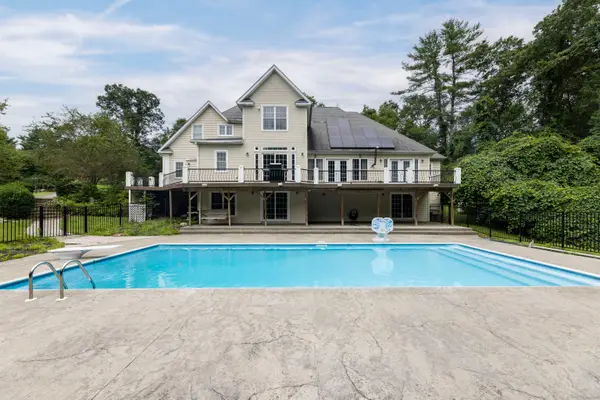 $799,900Active3 beds 3 baths3,364 sq. ft.
$799,900Active3 beds 3 baths3,364 sq. ft.36 Breakneck Hill Road, Killingly, CT 06241
MLS# 24113700Listed by: Compass Connecticut, LLC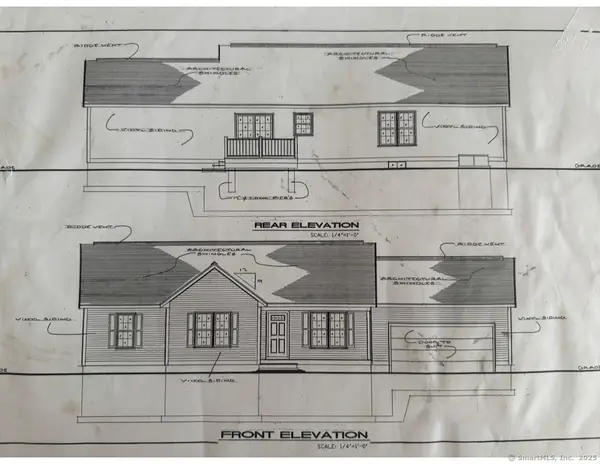 $499,900Active3 beds 2 baths1,366 sq. ft.
$499,900Active3 beds 2 baths1,366 sq. ft.247 Green Hollow Road, Killingly, CT 06239
MLS# 24114196Listed by: RE/MAX Bell Park Realty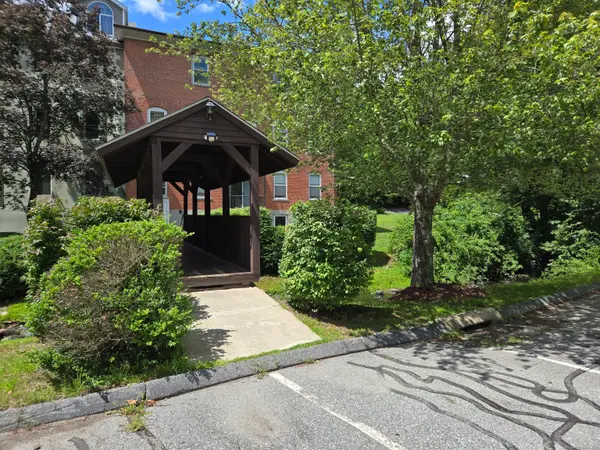 $135,000Pending1 beds 1 baths624 sq. ft.
$135,000Pending1 beds 1 baths624 sq. ft.209 Whetstone Mills #209, Killingly, CT 06241
MLS# 24113504Listed by: William Raveis Real Estate
