44 Moss Street, Pawcatuck, CT 06379
Local realty services provided by:Better Homes and Gardens Real Estate Gaetano Marra Homes
44 Moss Street,Stonington, CT 06379
$410,000
- 3 Beds
- 2 Baths
- 1,490 sq. ft.
- Single family
- Pending
Listed by:rose eapen
Office:berkshire hathaway ne prop.
MLS#:24132719
Source:CT
Price summary
- Price:$410,000
- Price per sq. ft.:$275.17
About this home
Seller is requesting BEST AND FINAL OFFERS by 7 pm on Tuesday, October 21. Welcome to 44 Moss Street in the heart of Pawcatuck Village! This stately Victorian, with its charming wraparound porch, is a home filled with warmth, charm, and original details. Set on the prettiest tree-lined street with sidewalks, in a desirable neighborhood a short distance from downtown Pawcatuck and Westerly, this home offers an ideal balance of classic style and convenience. Inside, you'll find a functional layout featuring original hardwood floors with formal living and dining rooms. There is an additional room on the main level with a side entrance to the backyard - perfect for a family room or office. A half bath and laundry room complete the first floor. Upstairs are three generously sized bedrooms and a full bath. Updates include a new hot water heater, kitchen appliances, storm doors, Trex decking on the front porch, backyard fencing, and a solar system. Town water & sewer, gas heat, detached one-car garage, and a full basement with ample storage and workshop potential add to the home's appeal. Ideally located for coastal living with quick access to Route 1, I-95, and nearby beaches. Enjoy the conveniences of downtown Westerly and Mystic with their many restaurants, shops, parks, arts venues, and the Amtrak station-all just minutes away from home. Discover a home that offers both classic New England charm and everyday practicality.
Contact an agent
Home facts
- Year built:1900
- Listing ID #:24132719
- Added:17 day(s) ago
- Updated:November 02, 2025 at 12:30 PM
Rooms and interior
- Bedrooms:3
- Total bathrooms:2
- Full bathrooms:1
- Half bathrooms:1
- Living area:1,490 sq. ft.
Heating and cooling
- Cooling:Wall Unit
- Heating:Baseboard
Structure and exterior
- Roof:Asphalt Shingle
- Year built:1900
- Building area:1,490 sq. ft.
- Lot area:0.14 Acres
Schools
- High school:Stonington
- Middle school:Stonington
- Elementary school:West Vine
Utilities
- Water:Public Water Connected
Finances and disclosures
- Price:$410,000
- Price per sq. ft.:$275.17
- Tax amount:$3,944 (July 2025-June 2026)
New listings near 44 Moss Street
- New
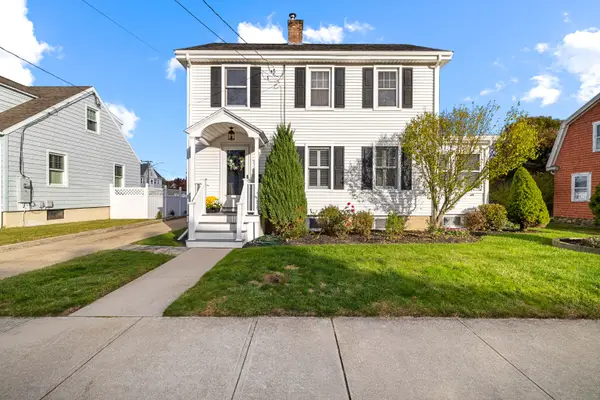 $530,000Active3 beds 2 baths1,656 sq. ft.
$530,000Active3 beds 2 baths1,656 sq. ft.52 William Street, Stonington, CT 06379
MLS# 24136789Listed by: Real Broker CT, LLC 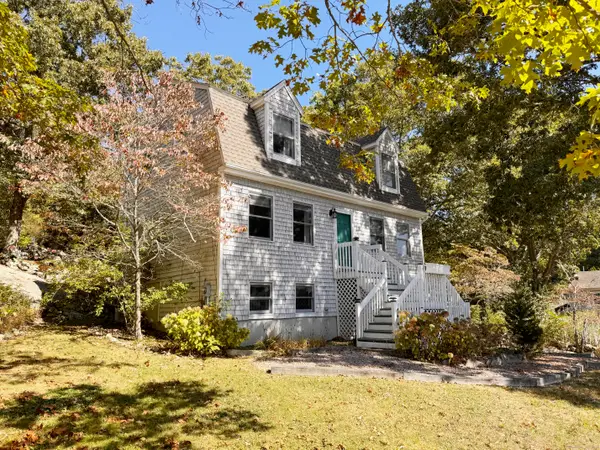 $474,900Pending3 beds 2 baths2,304 sq. ft.
$474,900Pending3 beds 2 baths2,304 sq. ft.21 West Enterprise Avenue, Stonington, CT 06379
MLS# 24131243Listed by: RE/MAX Legends- Open Sat, 11am to 1pm
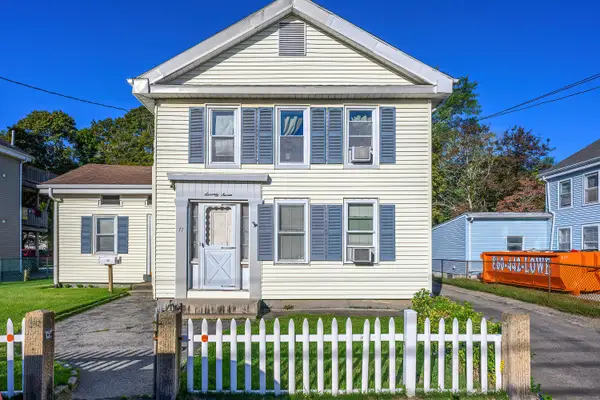 $370,000Active3 beds 2 baths1,755 sq. ft.
$370,000Active3 beds 2 baths1,755 sq. ft.77 Mechanic Street, Stonington, CT 06379
MLS# 24130213Listed by: Century 21 North East 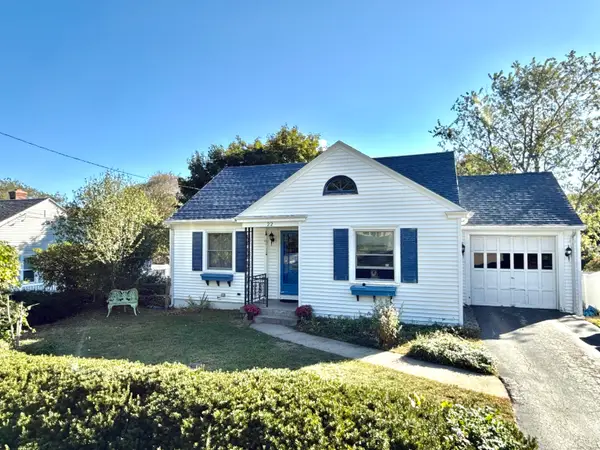 $379,000Pending2 beds 2 baths902 sq. ft.
$379,000Pending2 beds 2 baths902 sq. ft.22 Mayflower Avenue, Stonington, CT 06379
MLS# 24123831Listed by: Coldwell Banker Realty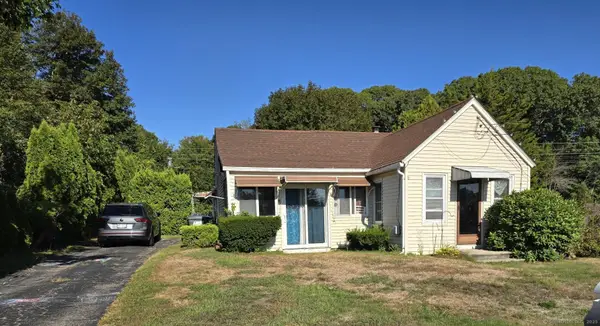 $325,000Active2 beds 1 baths1,066 sq. ft.
$325,000Active2 beds 1 baths1,066 sq. ft.2 Pawcatuck Avenue, Stonington, CT 06379
MLS# 24127022Listed by: Coldwell Banker Coastal Homes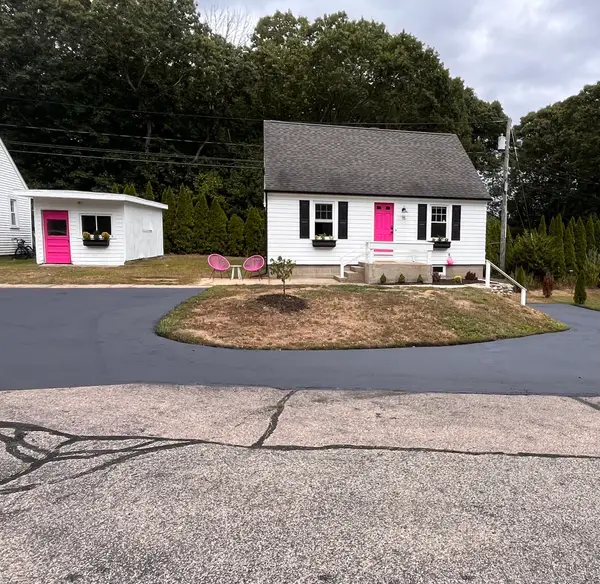 $369,900Pending4 beds 1 baths941 sq. ft.
$369,900Pending4 beds 1 baths941 sq. ft.15 Faulise Avenue, Stonington, CT 06379
MLS# 24120057Listed by: Sold by Michaela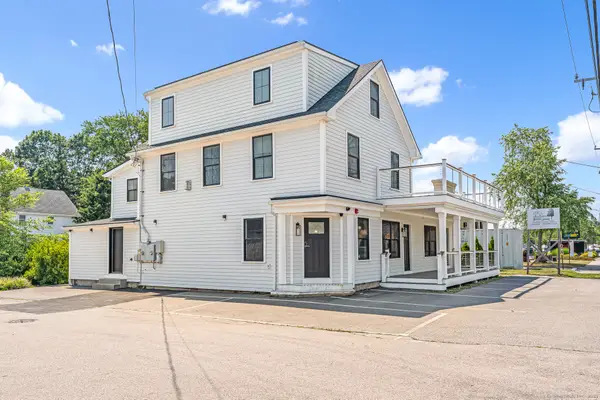 $2,500,000Active4 beds 4 baths3,279 sq. ft.
$2,500,000Active4 beds 4 baths3,279 sq. ft.44 Williams Avenue, Stonington, CT 06379
MLS# 24111060Listed by: Mott & Chace Sotheby's Intl Rt $450,000Pending2 beds 1 baths1,356 sq. ft.
$450,000Pending2 beds 1 baths1,356 sq. ft.288 Pequot Trail, Stonington, CT 06379
MLS# 24103914Listed by: Stonington Realty, LLC $359,000Pending5 beds 2 baths1,926 sq. ft.
$359,000Pending5 beds 2 baths1,926 sq. ft.12 Avery Street, Stonington, CT 06379
MLS# 24081671Listed by: Switz Real Estate Associates
