43 Jones Park Drive, Riverside, CT 06878
Local realty services provided by:Better Homes and Gardens Real Estate Shore & Country Properties
43 Jones Park Drive,Riverside, CT 06878
$11,500,000
- 5 Beds
- 6 Baths
- 6,577 sq. ft.
- Single family
- Pending
Listed by:julie church
Office:houlihan lawrence
MLS#:123617
Source:CT_GAR
Price summary
- Price:$11,500,000
- Price per sq. ft.:$1,748.52
About this home
Overlooking Long Island Sound and the NYC skyline, this extraordinary Riverside estate sits on 1.35 acres at the end of a quiet, tree-lined cul-de-sac. Offering breathtaking, unobstructed water views from nearly every room, the three-story Colonial home blends timeless coastal charm with modern luxury. Completely renovated in 2022 and thoughtfully updated over the years, the main house features a sun-drenched interior designed by Gregory McGuire, with elegant architectural details. A grand foyer with intricate woodwork and living room share a double sided fireplace; office with built-ins and French doors to terrace overlooking the Sound. The gourmet kitchen flows seamlessly into the family room and outdoor seating area, perfect for both entertaining and everyday living. Spacious primary suite offers a private balcony, dual walk-in closets, a dressing room, and a spa bath. The top floor features a bright studio or gym space with potential for an additional bath. Elevator provides easy access across three levels. The professionally landscaped grounds feature a resort-style pool with waterfall and spa, outdoor kitchen, vegetable garden, horseshoe court, flagpole, and multiple terraces for enjoying the views. Separate pool house complete with family room, kitchen, bedroom, office, full bath, and a second laundry. Only two families have ever owned this remarkable home, with deeded water access and luxurious amenities in a prime Riverside location. Main house is 5,842 sqft. Cottage is 735 sqft.
Contact an agent
Home facts
- Year built:1942
- Listing ID #:123617
- Added:42 day(s) ago
- Updated:October 28, 2025 at 06:04 PM
Rooms and interior
- Bedrooms:5
- Total bathrooms:6
- Full bathrooms:4
- Half bathrooms:2
- Living area:6,577 sq. ft.
Heating and cooling
- Cooling:Central Air
- Heating:Forced Air, Heating, Natural Gas
Structure and exterior
- Roof:Slate, Tile
- Year built:1942
- Building area:6,577 sq. ft.
- Lot area:1.35 Acres
Schools
- Middle school:Eastern
- Elementary school:Riverside
Utilities
- Water:Public
- Sewer:Town Sewer
Finances and disclosures
- Price:$11,500,000
- Price per sq. ft.:$1,748.52
- Tax amount:$40,844
New listings near 43 Jones Park Drive
- New
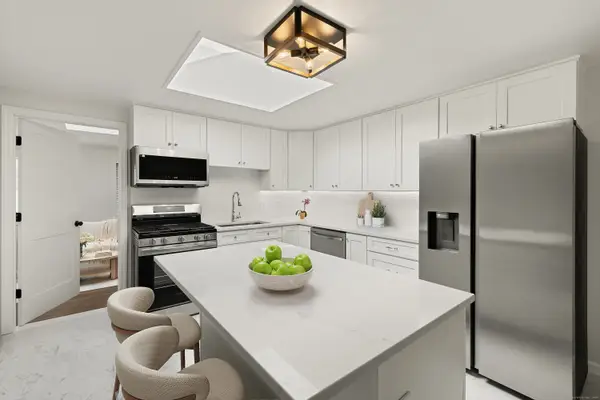 $1,999,000Active6 beds 4 baths3,260 sq. ft.
$1,999,000Active6 beds 4 baths3,260 sq. ft.48 Meyer Place, Greenwich, CT 06878
MLS# 24135324Listed by: NestSeekers International 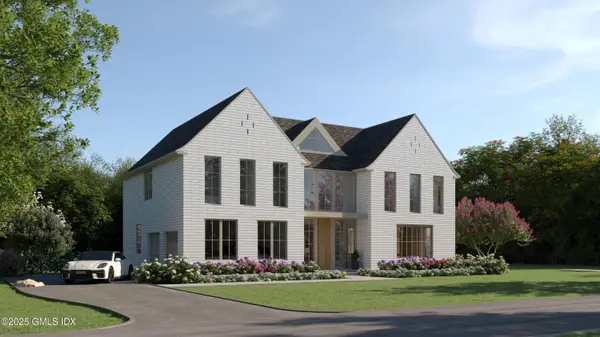 $5,999,999Pending6 beds 8 baths6,000 sq. ft.
$5,999,999Pending6 beds 8 baths6,000 sq. ft.11 Field Road, Riverside, CT 06878
MLS# 123823Listed by: SOTHEBY'S INTERNATIONAL REALTY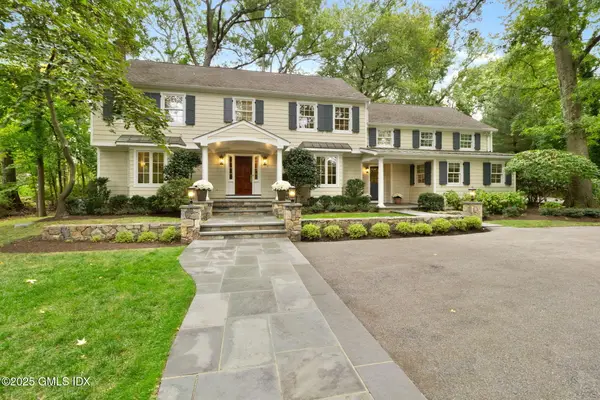 $3,995,000Pending4 beds 6 baths4,097 sq. ft.
$3,995,000Pending4 beds 6 baths4,097 sq. ft.44 Indian Head Road, Riverside, CT 06878
MLS# 123800Listed by: BHHS NEW ENGLAND PROPERTIES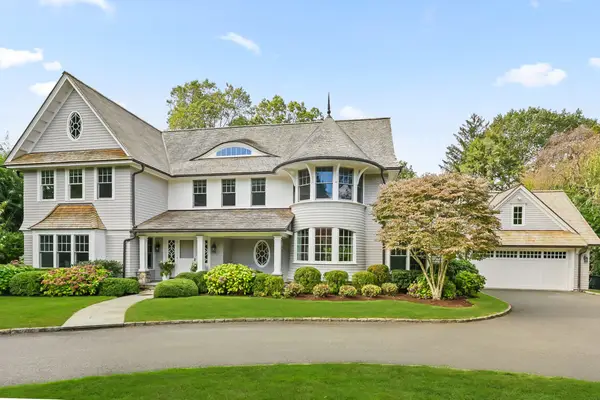 $7,150,000Active4 beds 6 baths6,485 sq. ft.
$7,150,000Active4 beds 6 baths6,485 sq. ft.6 Gilliam Lane, Riverside, CT 06878
MLS# 123798Listed by: SOTHEBY'S INTERNATIONAL REALTY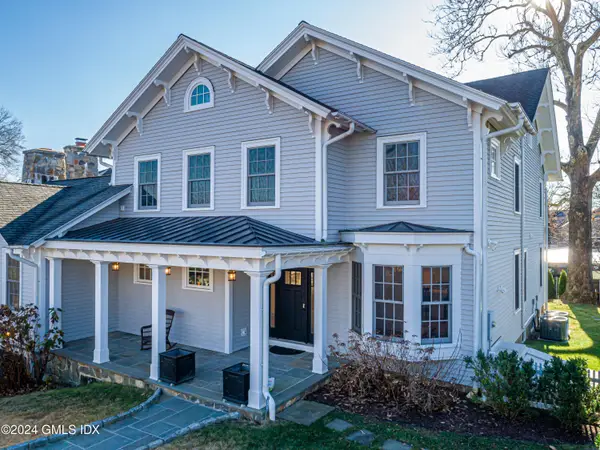 $3,299,000Active4 beds 4 baths4,600 sq. ft.
$3,299,000Active4 beds 4 baths4,600 sq. ft.3 Finney Knoll Lane, Riverside, CT 06878
MLS# 123796Listed by: HIGGINS GROUP GREENWICH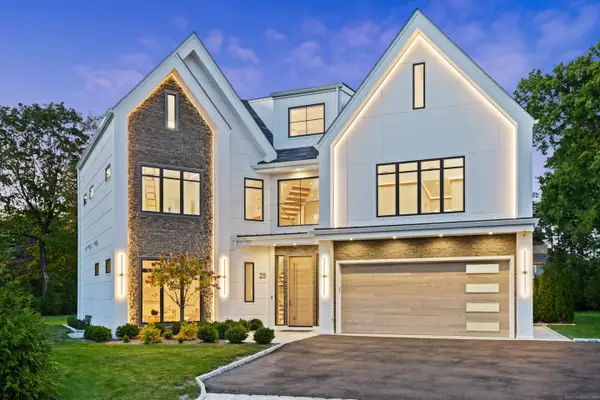 $5,575,000Active6 beds 8 baths6,520 sq. ft.
$5,575,000Active6 beds 8 baths6,520 sq. ft.25 Dialstone Lane, Greenwich, CT 06878
MLS# 24131024Listed by: Compass Connecticut, LLC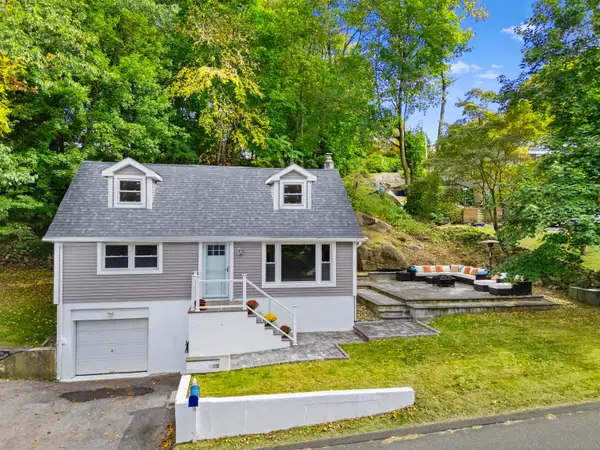 $1,200,000Active4 beds 2 baths1,276 sq. ft.
$1,200,000Active4 beds 2 baths1,276 sq. ft.207 Sheephill Road, Riverside, CT 06878
MLS# 123787Listed by: COLDWELL BANKER REALTY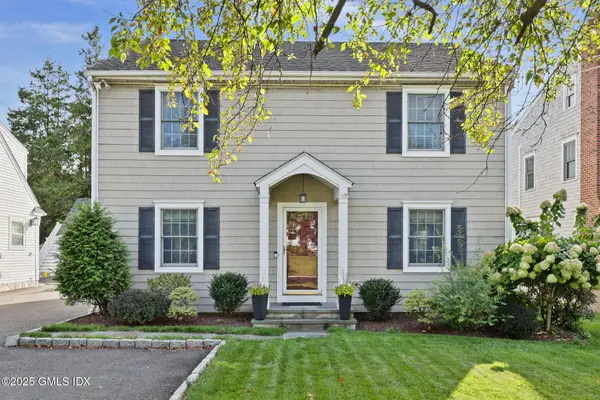 $1,629,000Active3 beds 3 baths1,928 sq. ft.
$1,629,000Active3 beds 3 baths1,928 sq. ft.27 Sound Beach Avenue, Old Greenwich, CT 06870
MLS# 123783Listed by: HOULIHAN LAWRENCE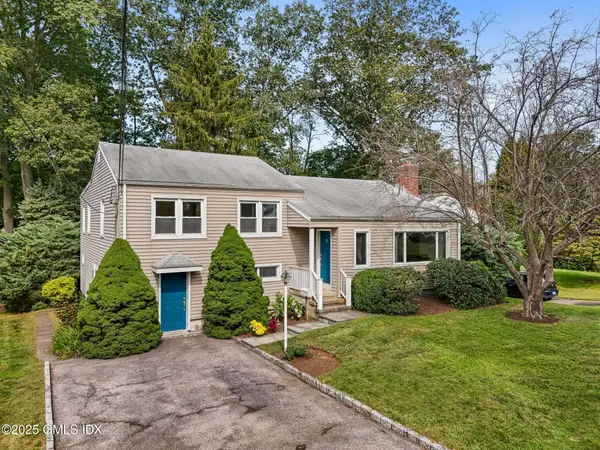 $1,550,000Pending4 beds 2 baths2,511 sq. ft.
$1,550,000Pending4 beds 2 baths2,511 sq. ft.23 Silver Beech Road, Riverside, CT 06878
MLS# 123722Listed by: HOULIHAN LAWRENCE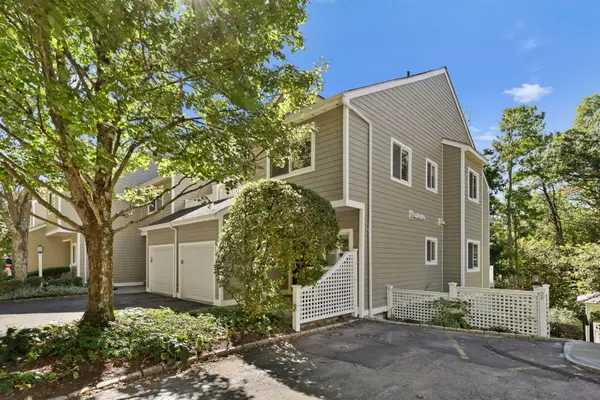 $900,000Active2 beds 3 baths1,668 sq. ft.
$900,000Active2 beds 3 baths1,668 sq. ft.333 Palmer Hill Road #2D, Riverside, CT 06878
MLS# 123718Listed by: SOTHEBY'S INTERNATIONAL REALTY
