50 Hidden Brook Road, Riverside, CT 06878
Local realty services provided by:Better Homes and Gardens Real Estate Shore & Country Properties
50 Hidden Brook Road,Riverside, CT 06878
$8,490,000
- 7 Beds
- 10 Baths
- 6,972 sq. ft.
- Single family
- Pending
Listed by:joy metalios
Office:houlihan lawrence
MLS#:123578
Source:CT_GAR
Price summary
- Price:$8,490,000
- Price per sq. ft.:$1,217.73
About this home
Crafted in 2015 by acclaimed architect Steven Mueller and built by Tim Gilson Homes, this timeless estate is more than a residence, it is a statement of enduring design and modern grace. Wrapped in a cedar shingle roof and defined by wide-plank hardwood floors, solid wood doors, and bespoke Baldwin hardware, every inch of this home is a tribute to uncompromising craftsmanship. A grand herringbone foyer welcomes guests into soaring spaces, where 10-ft ceilings and pocket French doors blur the line between refined formality and effortless flow. At the heart of the home, the chef's kitchen is both functional and breathtaking. Custom JEM cabinetry, thick-slab marble, Wolf/SubZero appliances, + three ovens set the stage for culinary creativity. A built-out pantry ensures every detail has its place, while a Lutron smart system, central vacuum, and full-house water filtration offer invisible luxuries that elevate daily living. The primary suite is conceived as a retreat: dual walk-in closets, a marble bath with radiant heated floors, steam shower, and dual water closets create spa-like indulgence. A private terrace extends this sanctuary to the outdoors, while the six additional bedrooms offer en-suite comfort, affirming a standard of living that is truly bespoke. The walk-out lower level offers a lifestyle of leisure, complete with radiant-heated hardwood floors, a gym, playroom, massage room and guest suite. Step outside to resort-style amenities: a heated saltwater pool and separate spa, Lynx outdoor kitchen, covered porch with fireplace and TV, and lush landscaping anchored by 120 Green Giants for complete privacy. This estate was envisioned for those who seek both grandeur and intimacy, where the art of entertaining meets the ease of everyday living. Additional 2,944 sq ft in lower level not included.
Contact an agent
Home facts
- Year built:2014
- Listing ID #:123578
- Added:47 day(s) ago
- Updated:October 28, 2025 at 01:32 PM
Rooms and interior
- Bedrooms:7
- Total bathrooms:10
- Full bathrooms:8
- Half bathrooms:2
- Living area:6,972 sq. ft.
Heating and cooling
- Cooling:Central Air
- Heating:Forced Air, Heating, Natural Gas
Structure and exterior
- Roof:Wood
- Year built:2014
- Building area:6,972 sq. ft.
- Lot area:0.5 Acres
Schools
- Middle school:Eastern
- Elementary school:Riverside
Utilities
- Water:Public
- Sewer:Town Sewer
Finances and disclosures
- Price:$8,490,000
- Price per sq. ft.:$1,217.73
- Tax amount:$43,197
New listings near 50 Hidden Brook Road
- New
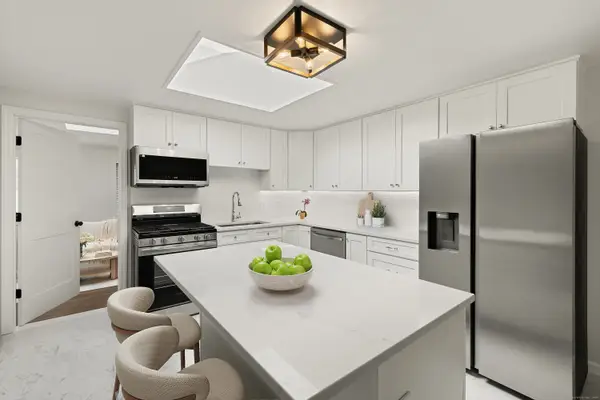 $1,999,000Active6 beds 4 baths3,260 sq. ft.
$1,999,000Active6 beds 4 baths3,260 sq. ft.48 Meyer Place, Greenwich, CT 06878
MLS# 24135324Listed by: NestSeekers International 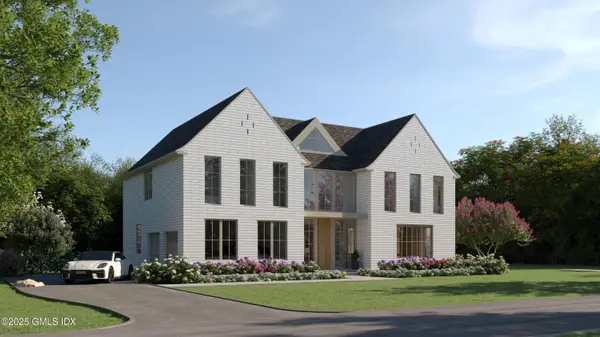 $5,999,999Pending6 beds 8 baths6,000 sq. ft.
$5,999,999Pending6 beds 8 baths6,000 sq. ft.11 Field Road, Riverside, CT 06878
MLS# 123823Listed by: SOTHEBY'S INTERNATIONAL REALTY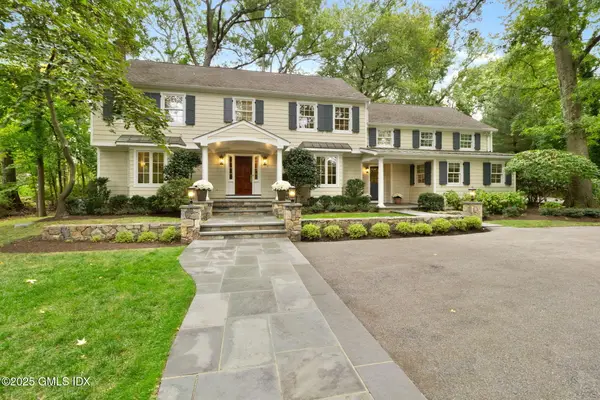 $3,995,000Pending4 beds 6 baths4,097 sq. ft.
$3,995,000Pending4 beds 6 baths4,097 sq. ft.44 Indian Head Road, Riverside, CT 06878
MLS# 123800Listed by: BHHS NEW ENGLAND PROPERTIES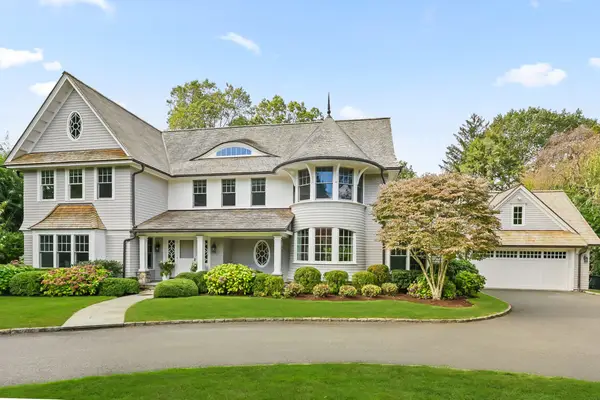 $7,150,000Active4 beds 6 baths6,485 sq. ft.
$7,150,000Active4 beds 6 baths6,485 sq. ft.6 Gilliam Lane, Riverside, CT 06878
MLS# 123798Listed by: SOTHEBY'S INTERNATIONAL REALTY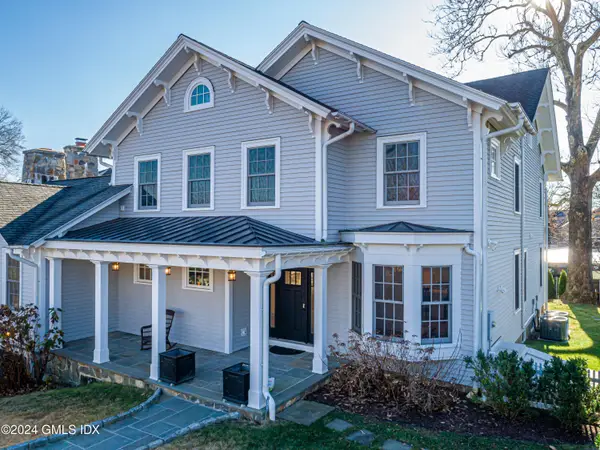 $3,299,000Active4 beds 4 baths4,600 sq. ft.
$3,299,000Active4 beds 4 baths4,600 sq. ft.3 Finney Knoll Lane, Riverside, CT 06878
MLS# 123796Listed by: HIGGINS GROUP GREENWICH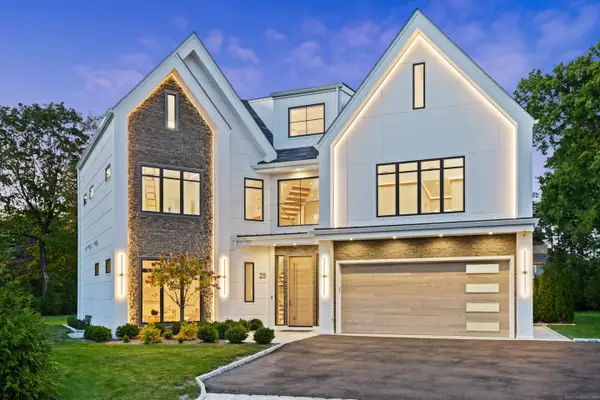 $5,575,000Active6 beds 8 baths6,520 sq. ft.
$5,575,000Active6 beds 8 baths6,520 sq. ft.25 Dialstone Lane, Greenwich, CT 06878
MLS# 24131024Listed by: Compass Connecticut, LLC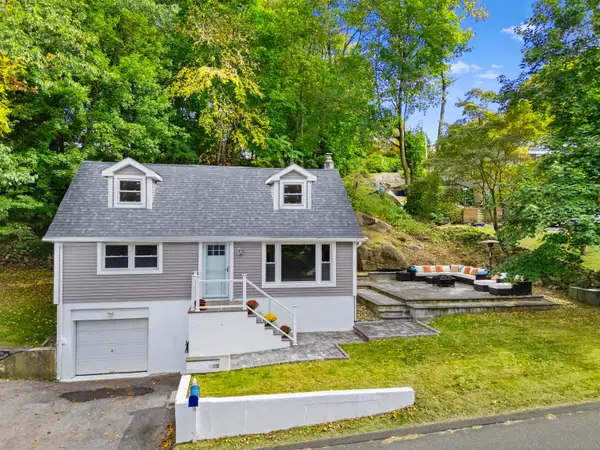 $1,200,000Active4 beds 2 baths1,276 sq. ft.
$1,200,000Active4 beds 2 baths1,276 sq. ft.207 Sheephill Road, Riverside, CT 06878
MLS# 123787Listed by: COLDWELL BANKER REALTY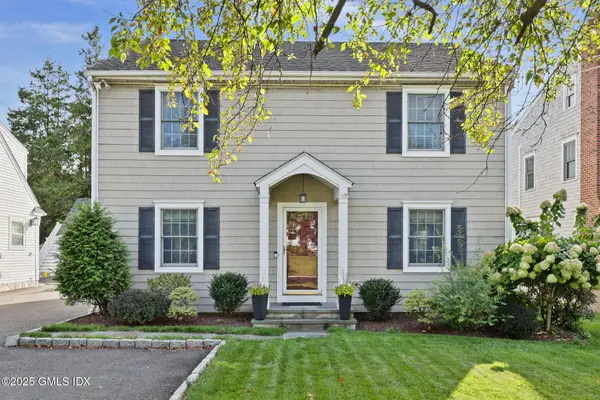 $1,629,000Active3 beds 3 baths1,928 sq. ft.
$1,629,000Active3 beds 3 baths1,928 sq. ft.27 Sound Beach Avenue, Old Greenwich, CT 06870
MLS# 123783Listed by: HOULIHAN LAWRENCE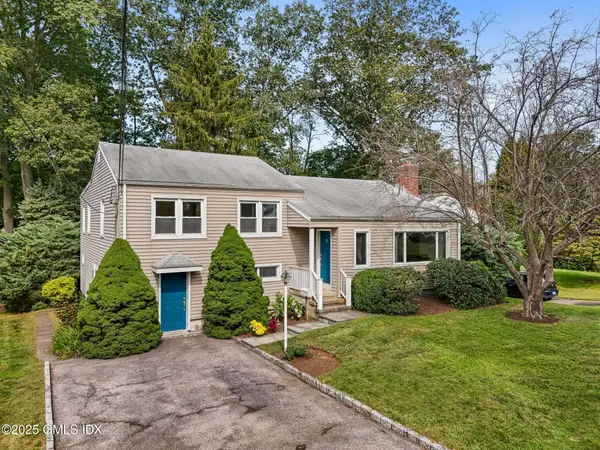 $1,550,000Pending4 beds 2 baths2,511 sq. ft.
$1,550,000Pending4 beds 2 baths2,511 sq. ft.23 Silver Beech Road, Riverside, CT 06878
MLS# 123722Listed by: HOULIHAN LAWRENCE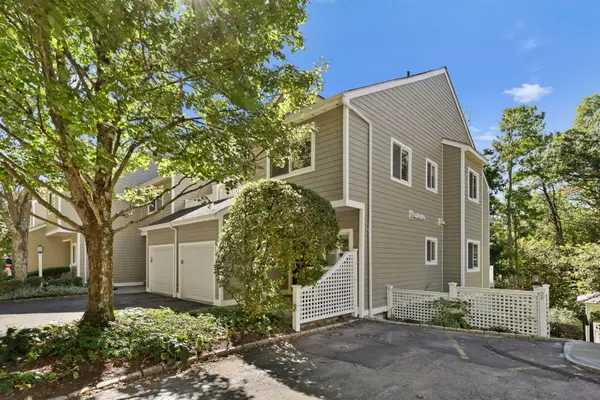 $900,000Active2 beds 3 baths1,668 sq. ft.
$900,000Active2 beds 3 baths1,668 sq. ft.333 Palmer Hill Road #2D, Riverside, CT 06878
MLS# 123718Listed by: SOTHEBY'S INTERNATIONAL REALTY
