1011 4th St Se, WASHINGTON, DC 20003
Local realty services provided by:Better Homes and Gardens Real Estate Murphy & Co.
1011 4th St Se,WASHINGTON, DC 20003
$1,215,000
- 4 Beds
- 4 Baths
- 2,013 sq. ft.
- Townhouse
- Active
Listed by:jennifer s smira
Office:compass
MLS#:DCDC2215418
Source:BRIGHTMLS
Price summary
- Price:$1,215,000
- Price per sq. ft.:$603.58
- Monthly HOA dues:$102
About this home
Welcome to 1011 4th St SE, a top-to-bottom renovated residence tucked along one of Navy Yard’s most charming, tree-lined streets. Blending modern design with thoughtful versatility, this home delivers sophisticated living in an unbeatable location. The entry level features a bedroom —ideal as a guest suite, private office, or flex space tailored to your lifestyle. From here, you’ll also enjoy direct access to the one-car garage, which provides both parking and additional storage.
Upstairs, the open-concept main level shines with a showpiece gourmet kitchen, sleek finishes, and a seamless flow into the dining and living areas overlooking the picturesque street below. A stylish half bath completes this level, making it perfect for both entertaining and everyday living. On the upper levels, discover a serene primary suite with spa-inspired bath, an additional bedroom with abundant natural light and en-suite bath, and a top-floor retreat that can serve as a fourth bedroom, a family/media room, or additional home office—with a renovated full bath conveniently adjacent. Step out to the private terrace and take in peaceful neighborhood views.
Situated in Navy Yard and a stone's throw to Capitol Hill, this home places you at the center of it all. Whole Foods, Harris Teeter, the Capitol Riverfront, Metro, Nationals Park, Audi Field, VIDA Fitness, and countless dining and retail options are just steps away. Eastern Market, Barracks Row, and the Capitol are also within walking distance, with quick access to Virginia only minutes away. Modern living, classic charm, and an unrivaled location.
Contact an agent
Home facts
- Year built:2012
- Listing ID #:DCDC2215418
- Added:7 day(s) ago
- Updated:September 17, 2025 at 01:47 PM
Rooms and interior
- Bedrooms:4
- Total bathrooms:4
- Full bathrooms:3
- Half bathrooms:1
- Living area:2,013 sq. ft.
Heating and cooling
- Cooling:Central A/C
- Heating:Forced Air, Natural Gas
Structure and exterior
- Roof:Built-Up, Flat
- Year built:2012
- Building area:2,013 sq. ft.
- Lot area:0.02 Acres
Utilities
- Water:Public
- Sewer:Public Sewer
Finances and disclosures
- Price:$1,215,000
- Price per sq. ft.:$603.58
- Tax amount:$8,530 (2024)
New listings near 1011 4th St Se
- Coming Soon
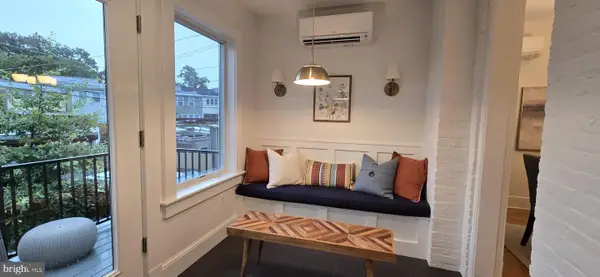 $779,000Coming Soon4 beds 4 baths
$779,000Coming Soon4 beds 4 baths4613 8th St Nw, WASHINGTON, DC 20011
MLS# DCDC2222726Listed by: RLAH @PROPERTIES - New
 $500,000Active1 beds 1 baths620 sq. ft.
$500,000Active1 beds 1 baths620 sq. ft.57 N St Nw #120, WASHINGTON, DC 20001
MLS# DCDC2222610Listed by: CENTURY 21 NEW MILLENNIUM - New
 $399,000Active3 beds 2 baths1,253 sq. ft.
$399,000Active3 beds 2 baths1,253 sq. ft.808 Somerset Pl Nw, WASHINGTON, DC 20011
MLS# DCDC2223176Listed by: REAL BROKER, LLC - New
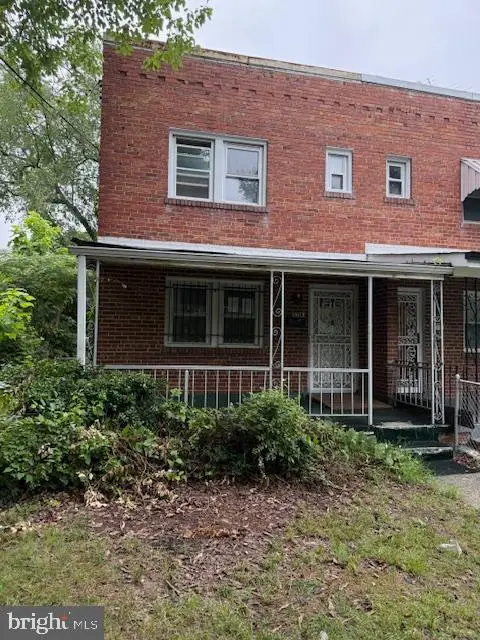 $215,000Active2 beds 2 baths1,260 sq. ft.
$215,000Active2 beds 2 baths1,260 sq. ft.5716 Foote St Ne, WASHINGTON, DC 20019
MLS# DCDC2208606Listed by: ISABELLE WILLIAMS AND ASSOCIATES - Open Sun, 11am to 1pmNew
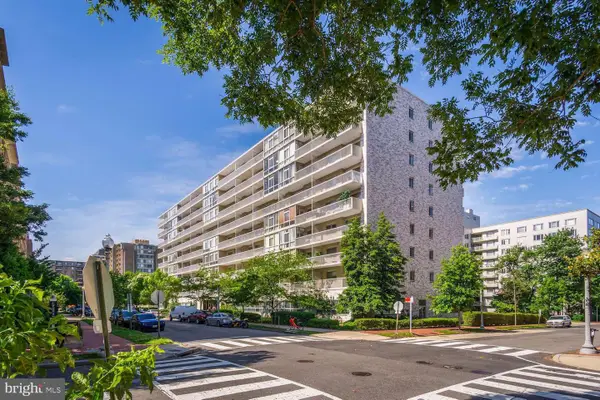 $699,000Active2 beds 2 baths1,550 sq. ft.
$699,000Active2 beds 2 baths1,550 sq. ft.730 24th St Nw #906/907, WASHINGTON, DC 20037
MLS# DCDC2216966Listed by: RE/MAX ALLEGIANCE - Coming Soon
 $924,900Coming Soon4 beds 4 baths
$924,900Coming Soon4 beds 4 baths4319 12th Pl Ne, WASHINGTON, DC 20017
MLS# DCDC2223032Listed by: TTR SOTHEBY'S INTERNATIONAL REALTY - New
 $1,400,000Active4 beds 4 baths2,100 sq. ft.
$1,400,000Active4 beds 4 baths2,100 sq. ft.1411 5th St Nw, WASHINGTON, DC 20001
MLS# DCDC2223156Listed by: COMPASS - Coming Soon
 $2,100,000Coming Soon5 beds 4 baths
$2,100,000Coming Soon5 beds 4 baths4335 Cathedral Ave Nw, WASHINGTON, DC 20016
MLS# DCDC2222534Listed by: KELLER WILLIAMS REALTY - Coming Soon
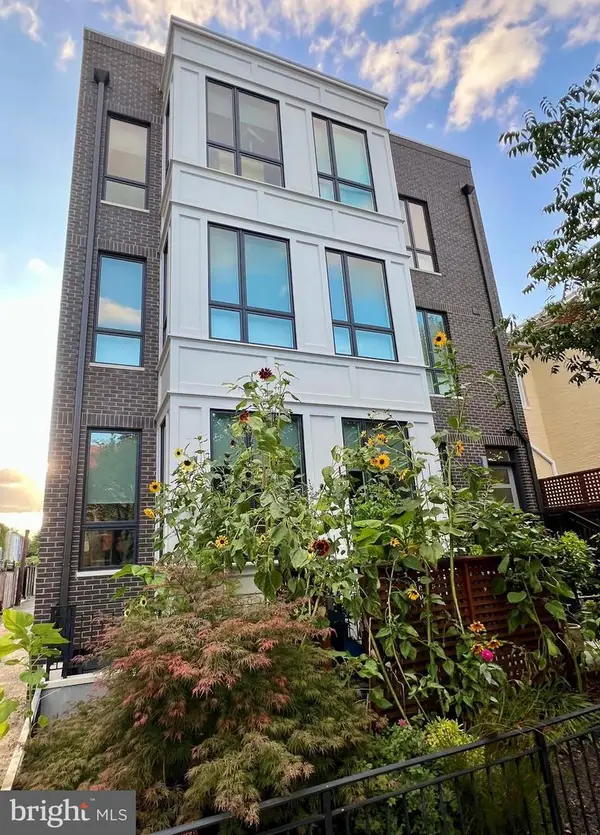 $849,900Coming Soon2 beds 3 baths
$849,900Coming Soon2 beds 3 baths824 13th St Ne #1, WASHINGTON, DC 20002
MLS# DCDC2222618Listed by: REAL BROKER, LLC - Coming SoonOpen Sat, 11am to 1pm
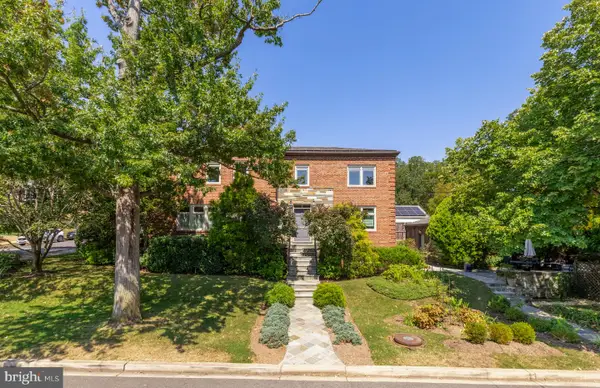 $1,875,000Coming Soon6 beds 4 baths
$1,875,000Coming Soon6 beds 4 baths1755 Upshur St Nw, WASHINGTON, DC 20011
MLS# DCDC2188076Listed by: COMPASS
