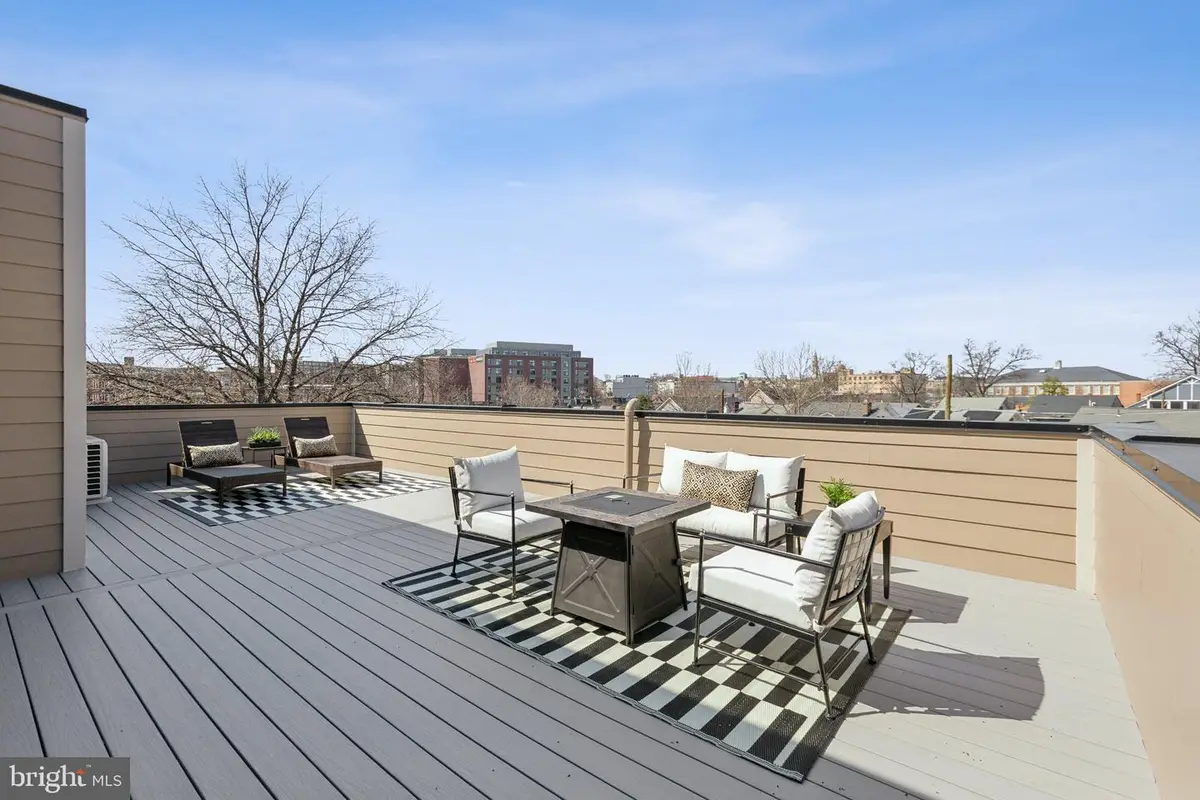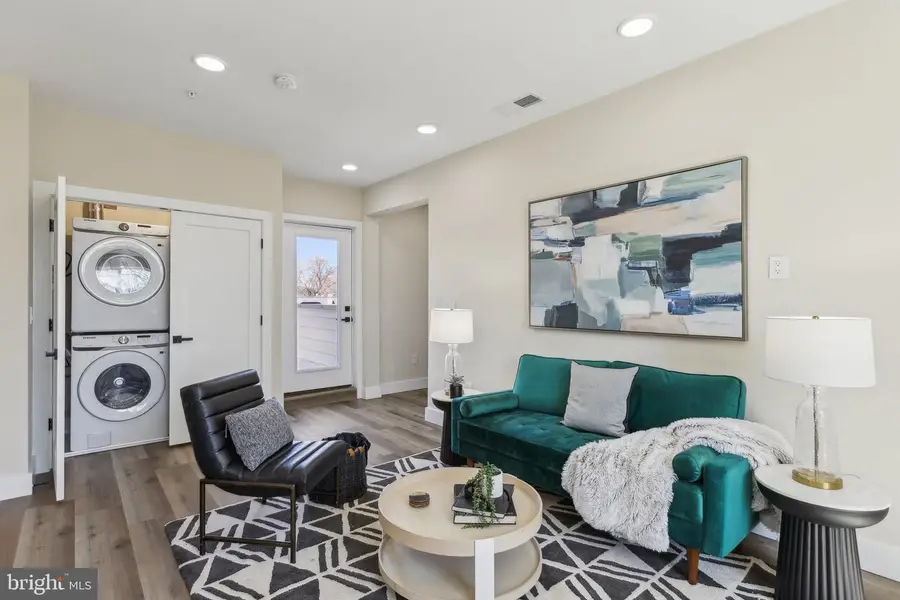1016 Rhode Island Ave Ne #7, WASHINGTON, DC 20018
Local realty services provided by:Better Homes and Gardens Real Estate GSA Realty



1016 Rhode Island Ave Ne #7,WASHINGTON, DC 20018
$499,950
- 2 Beds
- 1 Baths
- 812 sq. ft.
- Condominium
- Active
Listed by:evan l marbury
Office:compass
MLS#:DCDC2213490
Source:BRIGHTMLS
Price summary
- Price:$499,950
- Price per sq. ft.:$615.7
About this home
Welcome to modern urban living at its finest! This stylish 2-bedroom, 1-bathroom new construction penthouse condo at 1016 Rhode Island Ave NE in Washington, DC, offers 821 square feet of thoughtfully designed space. Nestled in a mid-rise building, this residence boasts an inviting ambiance with its elegant hardwood floors and contemporary recessed lighting.
Step inside to discover dual pane windows that flood the space with natural light, enhancing the open and airy feel. The living area seamlessly flows into a well-appointed kitchen, perfect for both everyday living and entertaining. Enjoy the convenience of a washer and dryer right in your unit.
The primary bedroom features a custom closet, providing ample storage space. The ceramic bathroom is both functional and stylish, offering a serene retreat for relaxation.
Step outside to your front facing private balcony or rear oversized private roof deck, perfect for enjoying morning coffee or evening sunsets.
Assigned parking ensures convenience, and the intercom system adds an extra layer of security.
Located in a vibrant neighborhood with easy access to local amenities and public transportation, this condo offers the ideal blend of comfort and convenience. Don’t miss the opportunity to make this your new home in the heart of Washington, DC!
Contact an agent
Home facts
- Year built:2025
- Listing Id #:DCDC2213490
- Added:14 day(s) ago
- Updated:August 15, 2025 at 01:53 PM
Rooms and interior
- Bedrooms:2
- Total bathrooms:1
- Full bathrooms:1
- Living area:812 sq. ft.
Heating and cooling
- Cooling:Central A/C
- Heating:Central, Electric
Structure and exterior
- Roof:Flat
- Year built:2025
- Building area:812 sq. ft.
Utilities
- Water:Public
- Sewer:Public Septic, Public Sewer
Finances and disclosures
- Price:$499,950
- Price per sq. ft.:$615.7
- Tax amount:$4,674 (2025)
New listings near 1016 Rhode Island Ave Ne #7
 $449,900Pending1 beds 1 baths642 sq. ft.
$449,900Pending1 beds 1 baths642 sq. ft.1840 Kalorama Rd Nw #2, WASHINGTON, DC 20009
MLS# DCDC2215640Listed by: MCWILLIAMS/BALLARD INC.- New
 $575,000Active2 beds 2 baths904 sq. ft.
$575,000Active2 beds 2 baths904 sq. ft.1240 4th St Nw #200, WASHINGTON, DC 20001
MLS# DCDC2214758Listed by: COMPASS - Open Sun, 1 to 3pmNew
 $999,000Active6 beds 3 baths3,273 sq. ft.
$999,000Active6 beds 3 baths3,273 sq. ft.4122 16th St Nw, WASHINGTON, DC 20011
MLS# DCDC2215614Listed by: WASHINGTON FINE PROPERTIES, LLC - New
 $374,900Active2 beds 2 baths1,155 sq. ft.
$374,900Active2 beds 2 baths1,155 sq. ft.4201 Cathedral Ave Nw #902w, WASHINGTON, DC 20016
MLS# DCDC2215628Listed by: D.S.A. PROPERTIES & INVESTMENTS LLC - Open Sun, 1 to 3pmNew
 $850,000Active2 beds 3 baths1,500 sq. ft.
$850,000Active2 beds 3 baths1,500 sq. ft.1507 C St Se, WASHINGTON, DC 20003
MLS# DCDC2215630Listed by: KELLER WILLIAMS CAPITAL PROPERTIES - New
 $399,000Active1 beds 1 baths874 sq. ft.
$399,000Active1 beds 1 baths874 sq. ft.1101 3rd St Sw #706, WASHINGTON, DC 20024
MLS# DCDC2214434Listed by: LONG & FOSTER REAL ESTATE, INC. - New
 $690,000Active3 beds 3 baths1,500 sq. ft.
$690,000Active3 beds 3 baths1,500 sq. ft.1711 Newton St Ne, WASHINGTON, DC 20018
MLS# DCDC2214648Listed by: SAMSON PROPERTIES - Open Sat, 12:30 to 2:30pmNew
 $919,990Active4 beds 4 baths2,164 sq. ft.
$919,990Active4 beds 4 baths2,164 sq. ft.4013 13th St Nw, WASHINGTON, DC 20011
MLS# DCDC2215498Listed by: COLDWELL BANKER REALTY - Open Sun, 1 to 3pmNew
 $825,000Active3 beds 3 baths1,507 sq. ft.
$825,000Active3 beds 3 baths1,507 sq. ft.1526 8th St Nw #2, WASHINGTON, DC 20001
MLS# DCDC2215606Listed by: RE/MAX DISTINCTIVE REAL ESTATE, INC. - New
 $499,900Active3 beds 1 baths1,815 sq. ft.
$499,900Active3 beds 1 baths1,815 sq. ft.2639 Myrtle Ave Ne, WASHINGTON, DC 20018
MLS# DCDC2215602Listed by: COMPASS
