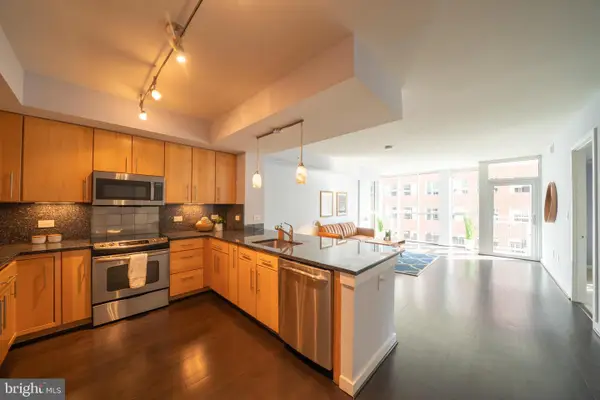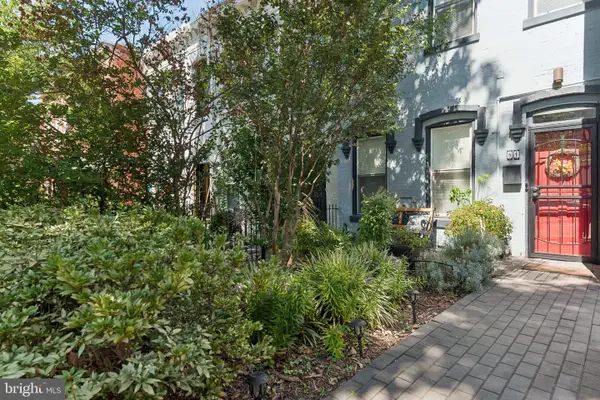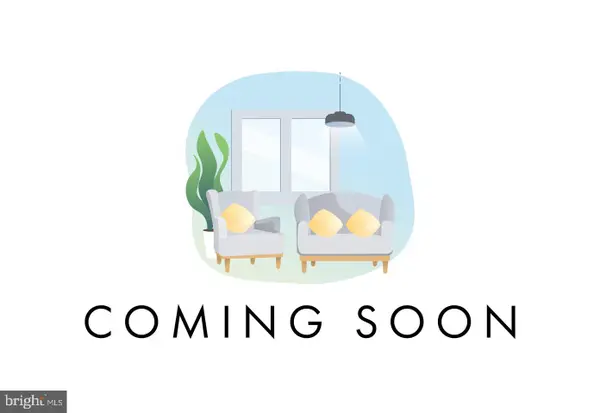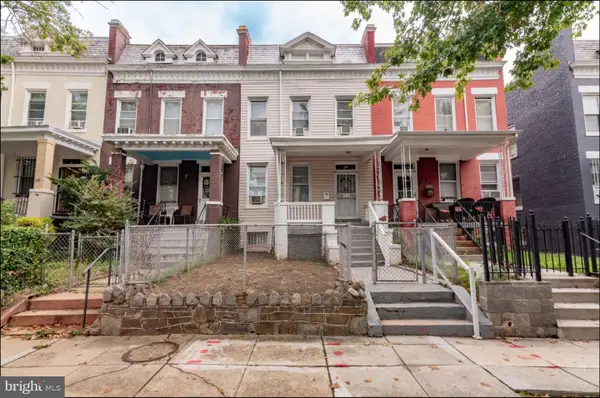1101 3rd St Sw #706, Washington, DC 20024
Local realty services provided by:Better Homes and Gardens Real Estate Community Realty
1101 3rd St Sw #706,Washington, DC 20024
$399,000
- 1 Beds
- 1 Baths
- 874 sq. ft.
- Condominium
- Pending
Listed by:andrew l pariser
Office:long & foster real estate, inc.
MLS#:DCDC2214434
Source:BRIGHTMLS
Price summary
- Price:$399,000
- Price per sq. ft.:$456.52
About this home
Sophisticated Urban Living in the Heart of Southwest Waterfront | This exceptional corner-unit condo offers refined city living with captivating skyline views and the convenience of gated parking. Expansive floor-to-ceiling windows envelop the living space and primary suite, bathing the interior in natural light and showcasing the vibrant surroundings. The open-concept layout is enhanced by soaring ceilings and rich hardwood floors throughout, creating a sense of spacious elegance. The gourmet kitchen features sleek granite counters, abundant cabinetry, and stainless steel appliances—ideal for both entertaining and everyday living. The generous bedroom includes a walk-in closet, while an in-unit washer and dryer and ample hallway storage provide added functionality. Located in the sought-after Waterfront Tower, residents enjoy a suite of amenities including a concierge, fitness center, community laundry, and an expansive garden patio with grilling areas. Just steps from the Southwest Waterfront Metro, across from Safeway, and within walking distance of The Wharf, Nationals Park, Audi Field, and Arena Stage, this residence offers unparalleled access to the best of D.C.’s dining, culture, and entertainment. A true gem in one of the city’s most dynamic neighborhoods.
Contact an agent
Home facts
- Year built:1960
- Listing ID #:DCDC2214434
- Added:45 day(s) ago
- Updated:September 29, 2025 at 07:35 AM
Rooms and interior
- Bedrooms:1
- Total bathrooms:1
- Full bathrooms:1
- Living area:874 sq. ft.
Heating and cooling
- Cooling:Central A/C
- Heating:Electric, Forced Air
Structure and exterior
- Roof:Flat
- Year built:1960
- Building area:874 sq. ft.
Utilities
- Water:Public
- Sewer:Public Sewer
Finances and disclosures
- Price:$399,000
- Price per sq. ft.:$456.52
New listings near 1101 3rd St Sw #706
- Coming Soon
 $990,000Coming Soon3 beds 2 baths
$990,000Coming Soon3 beds 2 baths409 M St Ne, WASHINGTON, DC 20002
MLS# DCDC2224874Listed by: LONG & FOSTER REAL ESTATE, INC. - New
 $299,000Active1 beds 1 baths
$299,000Active1 beds 1 baths4000 Cathedral Ave Nw #208b, WASHINGTON, DC 20016
MLS# DCDC2223950Listed by: CATHEDRAL REALTY, LLC. - New
 $605,000Active2 beds 1 baths704 sq. ft.
$605,000Active2 beds 1 baths704 sq. ft.733 8th St Se #304, WASHINGTON, DC 20003
MLS# DCDC2211748Listed by: COMPASS - Open Sat, 1 to 3pmNew
 $560,000Active2 beds 2 baths852 sq. ft.
$560,000Active2 beds 2 baths852 sq. ft.1843 Mintwood Pl Nw #204, WASHINGTON, DC 20009
MLS# DCDC2224876Listed by: COMPASS - New
 $575,000Active5 beds 4 baths2,316 sq. ft.
$575,000Active5 beds 4 baths2,316 sq. ft.2510 Elvans Rd Se, WASHINGTON, DC 20020
MLS# DCDC2224028Listed by: FAIRFAX REALTY SELECT - New
 $530,000Active3 beds 2 baths1,160 sq. ft.
$530,000Active3 beds 2 baths1,160 sq. ft.2240 15th St Ne, WASHINGTON, DC 20018
MLS# DCDC2224872Listed by: LONG & FOSTER REAL ESTATE, INC. - New
 $639,900Active2 beds 2 baths1,065 sq. ft.
$639,900Active2 beds 2 baths1,065 sq. ft.1025 1st St Se #611, WASHINGTON, DC 20003
MLS# DCDC2224818Listed by: SAMSON PROPERTIES - Coming Soon
 $1,099,000Coming Soon3 beds 3 baths
$1,099,000Coming Soon3 beds 3 baths51 P St Nw, WASHINGTON, DC 20001
MLS# DCDC2224828Listed by: BERKSHIRE HATHAWAY HOMESERVICES PENFED REALTY - Coming Soon
 $215,000Coming Soon1 beds 1 baths
$215,000Coming Soon1 beds 1 baths3901 Cathedral Ave Nw #419, WASHINGTON, DC 20016
MLS# DCDC2224504Listed by: RLAH @PROPERTIES - New
 $250,000Active4 beds 2 baths2,178 sq. ft.
$250,000Active4 beds 2 baths2,178 sq. ft.611 Keefer Pl Nw, WASHINGTON, DC 20010
MLS# DCDC2224812Listed by: ALEX COOPER AUCTIONEERS, INC.
