1026 18th St Ne #ph-7, Washington, DC 20002
Local realty services provided by:Better Homes and Gardens Real Estate Premier
1026 18th St Ne #ph-7,Washington, DC 20002
$479,900
- 2 Beds
- 2 Baths
- 903 sq. ft.
- Condominium
- Active
Listed by:eric kasenetz
Office:oak edge capital llc.
MLS#:DCDC2224414
Source:BRIGHTMLS
Price summary
- Price:$479,900
- Price per sq. ft.:$531.45
About this home
This stunning corner penthouse is scheduled to be featured in an upcoming episode of House Hunters (air date pending)!
Be the first to call this exquisite new-construction penthouse home. With two private outdoor spaces, breathtaking views of the Washington Monument and the Capitol, and sleek modern finishes, this two-level gem is move-in ready. Over 70% sold, VA & FHA approved!
Designed for luxury and style, this premier penthouse is flooded with natural light from oversized black-framed windows adorning both floors. Wide-plank white oak floors add warmth and elegance, while the sleek black flat-front cabinetry in the kitchen is perfectly paired with pristine white quartz countertops and matching backsplashes—a striking balance of bold and refined.
Watch the sunset from your private rooftop deck, surrounded by lush and burgeoning greenery, or raise a toast on your main-level balcony.
Crafted with meticulous attention to detail by Oak Edge Capital and Nicol Construction, this home delivers the ultimate modern living experience in one of the most up-and-coming neighborhoods in the city!
Contact an agent
Home facts
- Year built:2023
- Listing ID #:DCDC2224414
- Added:3 day(s) ago
- Updated:September 28, 2025 at 01:56 PM
Rooms and interior
- Bedrooms:2
- Total bathrooms:2
- Full bathrooms:2
- Living area:903 sq. ft.
Heating and cooling
- Cooling:Central A/C
- Heating:Electric, Forced Air
Structure and exterior
- Year built:2023
- Building area:903 sq. ft.
Utilities
- Water:Public
- Sewer:Public Sewer
Finances and disclosures
- Price:$479,900
- Price per sq. ft.:$531.45
- Tax amount:$4,177 (2025)
New listings near 1026 18th St Ne #ph-7
- Open Sun, 1 to 4pmNew
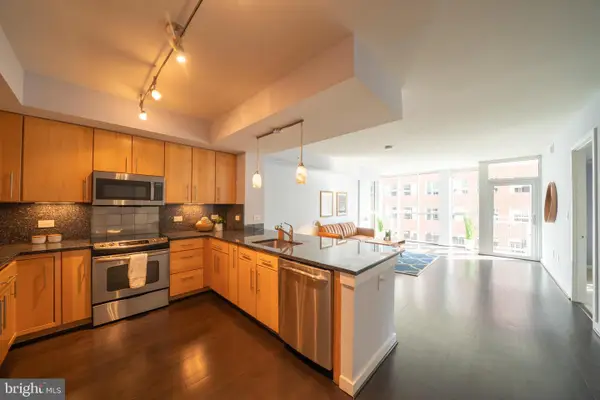 $639,900Active2 beds 2 baths1,065 sq. ft.
$639,900Active2 beds 2 baths1,065 sq. ft.1025 1st St Se #611, WASHINGTON, DC 20003
MLS# DCDC2224818Listed by: SAMSON PROPERTIES - Coming Soon
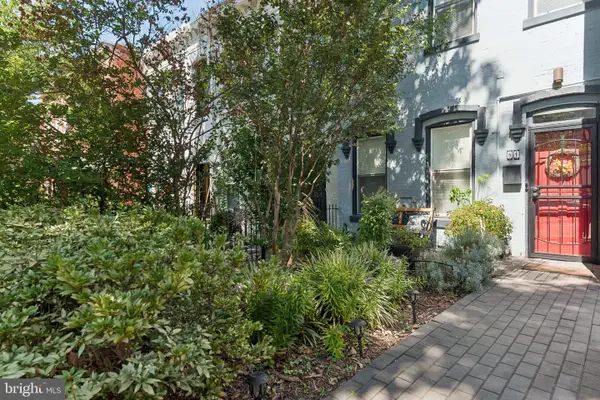 $1,099,000Coming Soon3 beds 3 baths
$1,099,000Coming Soon3 beds 3 baths51 P St Nw, WASHINGTON, DC 20001
MLS# DCDC2224828Listed by: BERKSHIRE HATHAWAY HOMESERVICES PENFED REALTY - Coming Soon
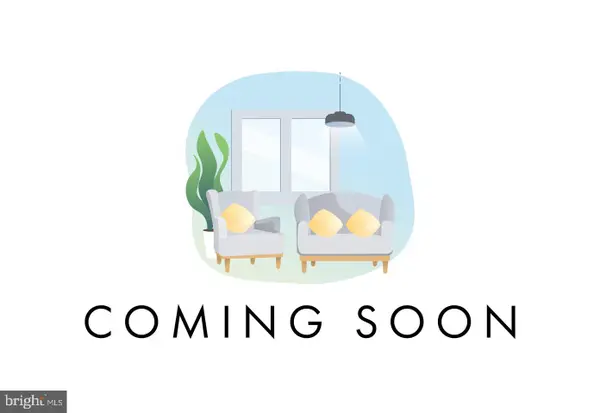 $215,000Coming Soon1 beds 1 baths
$215,000Coming Soon1 beds 1 baths3901 Cathedral Ave Nw #419, WASHINGTON, DC 20016
MLS# DCDC2224504Listed by: RLAH @PROPERTIES - New
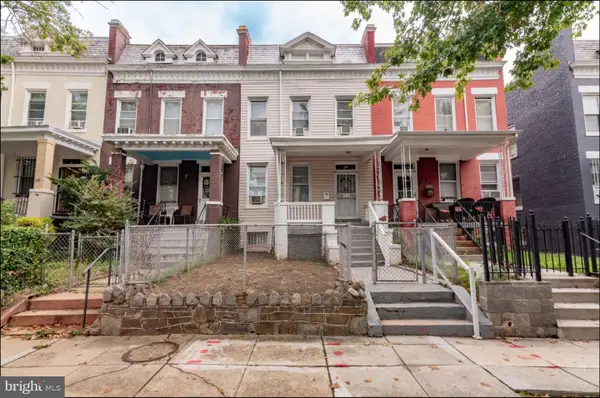 $250,000Active4 beds 2 baths2,178 sq. ft.
$250,000Active4 beds 2 baths2,178 sq. ft.611 Keefer Pl Nw, WASHINGTON, DC 20010
MLS# DCDC2224812Listed by: ALEX COOPER AUCTIONEERS, INC. - Open Sat, 2 to 4pmNew
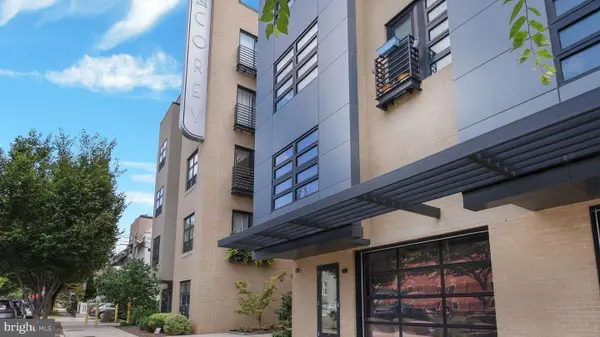 $375,000Active1 beds 1 baths565 sq. ft.
$375,000Active1 beds 1 baths565 sq. ft.1111 Orren St Ne #407, WASHINGTON, DC 20002
MLS# DCDC2224800Listed by: WASHINGTON FINE PROPERTIES, LLC - Open Sun, 2 to 4pmNew
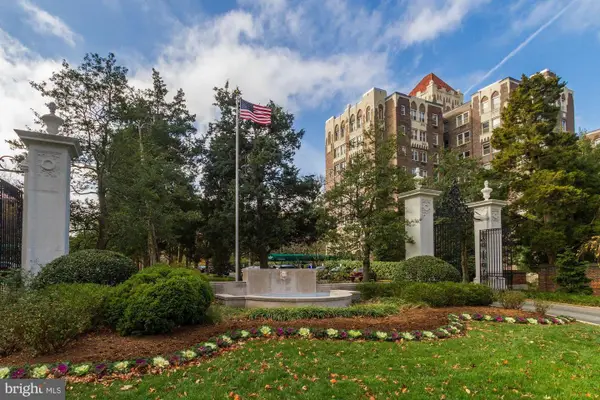 $745,000Active3 beds 3 baths2,500 sq. ft.
$745,000Active3 beds 3 baths2,500 sq. ft.4000 Cathedral Ave Nw #444-445b, WASHINGTON, DC 20016
MLS# DCDC2224802Listed by: CATHEDRAL REALTY, LLC. - New
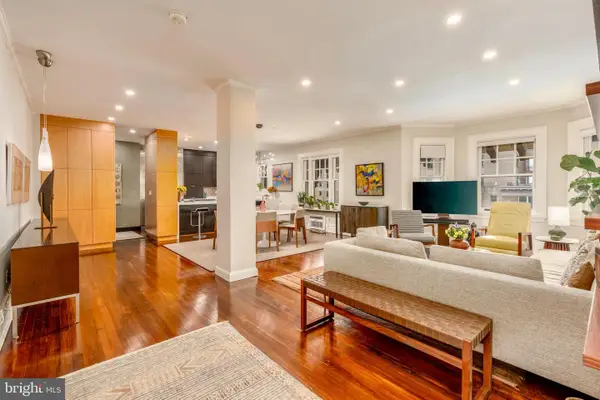 $949,000Active2 beds 2 baths1,330 sq. ft.
$949,000Active2 beds 2 baths1,330 sq. ft.2311 Connecticut Ave Nw #706, WASHINGTON, DC 20008
MLS# DCDC2224792Listed by: TTR SOTHEBY'S INTERNATIONAL REALTY - Open Sun, 1 to 4pmNew
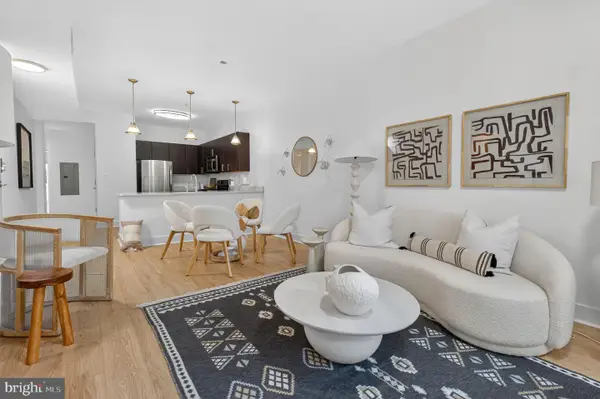 $539,000Active2 beds 2 baths1,000 sq. ft.
$539,000Active2 beds 2 baths1,000 sq. ft.1812 North Capitol St Nw #302, WASHINGTON, DC 20002
MLS# DCDC2223048Listed by: KELLER WILLIAMS CAPITAL PROPERTIES - New
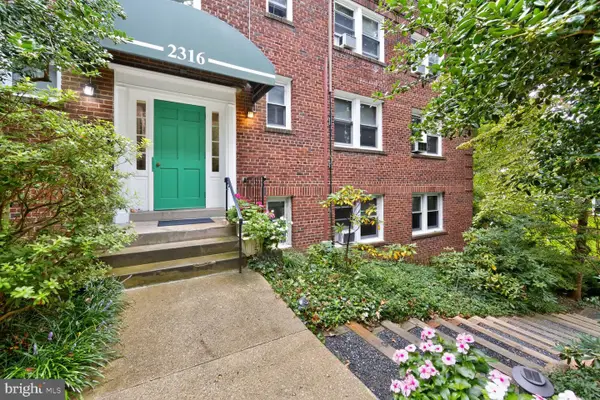 $123,232.41Active1 beds 1 baths555 sq. ft.
$123,232.41Active1 beds 1 baths555 sq. ft.2316 40th Pl Nw #103, WASHINGTON, DC 20007
MLS# DCDC2223334Listed by: SOPHIA HENRY REAL ESTATE - Coming Soon
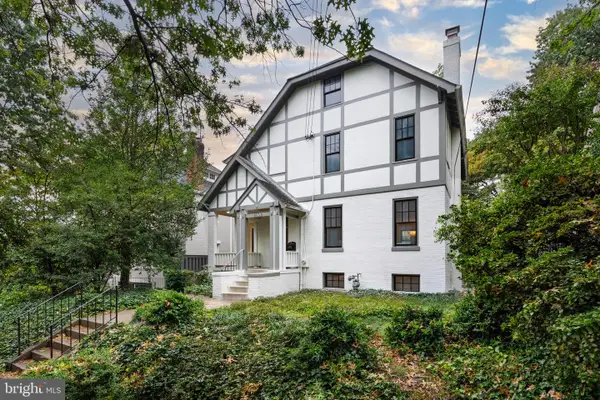 $3,250,000Coming Soon5 beds 6 baths
$3,250,000Coming Soon5 beds 6 baths2602 36th Pl Nw, WASHINGTON, DC 20007
MLS# DCDC2224594Listed by: TTR SOTHEBY'S INTERNATIONAL REALTY
