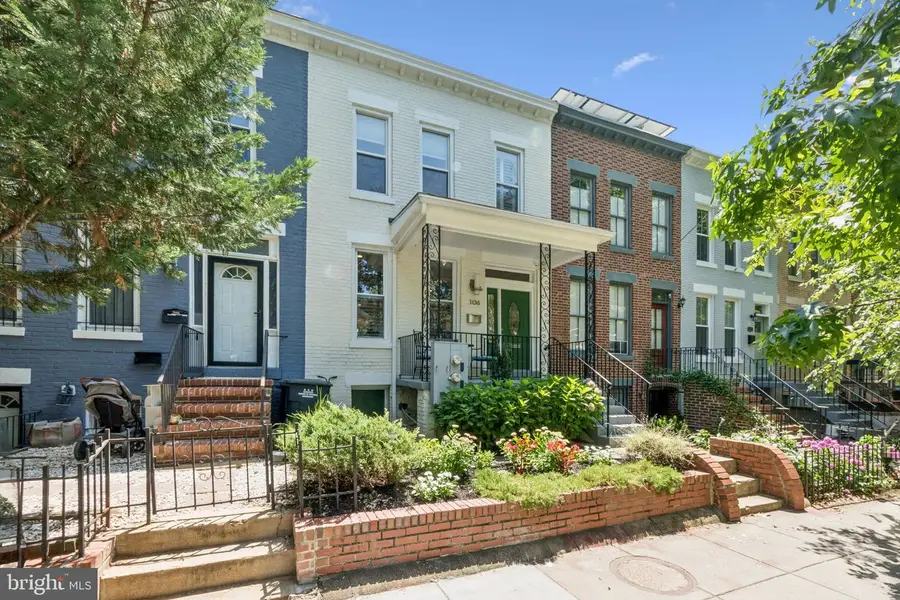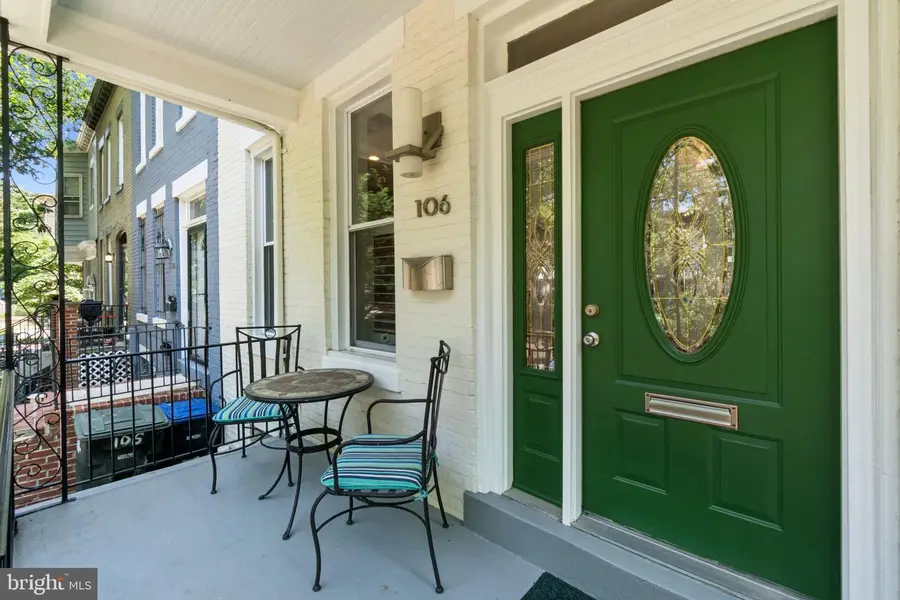106 15th St Se, WASHINGTON, DC 20003
Local realty services provided by:Better Homes and Gardens Real Estate Valley Partners



106 15th St Se,WASHINGTON, DC 20003
$975,000
- 4 Beds
- 3 Baths
- 1,920 sq. ft.
- Townhouse
- Pending
Listed by:katrina l schymik abjornson
Office:compass
MLS#:DCDC2189318
Source:BRIGHTMLS
Price summary
- Price:$975,000
- Price per sq. ft.:$507.81
About this home
Welcome to 106 15th Street SE on Capitol Hill in Washington, DC, a beautifully updated rowhome offering an exceptional blend of historic charm and modern convenience. This striking residence features four bedrooms and two and a half bathrooms, making it perfect for versatile living.
As you enter, you're greeted by the warmth of exposed brick walls in the living room, complemented by custom built-ins that add a touch of elegance. With gorgeous hardwoods throughout, the home's open layout ensures seamless flow from room to room, creating an inviting atmosphere for both relaxation and entertaining.
The fresh and updated kitchen is equipped with modern appliances (brand new refrigerator) and offers ample space for culinary adventures. From the kitchen, step out onto your freshly painted back deck—ideal for summer cookouts and intimate gatherings.
Upstairs, the spa-like bathroom features dual vanities, heated flooring, and a luxurious soaking tub, perfect for unwinding. Each bedroom offers generous closet space, ensuring plenty of room for storage.
One of the highly coveted aspects of this home is its dual electric meters and the rare opportunity it provides with a lower-level one-bedroom rental unit, with a full kitchen, W/D and brand new LVP flooring, complete with its own separate entrances. This space can be rented out for additional income or used as a guest suite, offering flexibility and potential.This lower level unit does not have a C of O.
This location is supremely located only blocks from the planned new stadium, close to Safeway, The Pretzel Bakery, and countless other restaurants and shops! It is also inbounds to Payne Elementary and its highly sought after Pre-K 3/4 program.
Contact an agent
Home facts
- Year built:1908
- Listing Id #:DCDC2189318
- Added:49 day(s) ago
- Updated:August 15, 2025 at 07:30 AM
Rooms and interior
- Bedrooms:4
- Total bathrooms:3
- Full bathrooms:2
- Half bathrooms:1
- Living area:1,920 sq. ft.
Heating and cooling
- Cooling:Central A/C
- Heating:Forced Air, Natural Gas
Structure and exterior
- Year built:1908
- Building area:1,920 sq. ft.
- Lot area:0.02 Acres
Utilities
- Water:Public
- Sewer:Public Sewer
Finances and disclosures
- Price:$975,000
- Price per sq. ft.:$507.81
- Tax amount:$7,612 (2024)
New listings near 106 15th St Se
- Open Sun, 1 to 3pmNew
 $999,000Active6 beds 3 baths3,273 sq. ft.
$999,000Active6 beds 3 baths3,273 sq. ft.4122 16th St Nw, WASHINGTON, DC 20011
MLS# DCDC2215614Listed by: WASHINGTON FINE PROPERTIES, LLC - New
 $374,900Active2 beds 2 baths1,155 sq. ft.
$374,900Active2 beds 2 baths1,155 sq. ft.4201 Cathedral Ave Nw #902w, WASHINGTON, DC 20016
MLS# DCDC2215628Listed by: D.S.A. PROPERTIES & INVESTMENTS LLC - New
 $850,000Active2 beds 3 baths1,500 sq. ft.
$850,000Active2 beds 3 baths1,500 sq. ft.1507 C St Se, WASHINGTON, DC 20003
MLS# DCDC2215630Listed by: KELLER WILLIAMS CAPITAL PROPERTIES - New
 $399,000Active1 beds 1 baths874 sq. ft.
$399,000Active1 beds 1 baths874 sq. ft.1101 3rd St Sw #706, WASHINGTON, DC 20024
MLS# DCDC2214434Listed by: LONG & FOSTER REAL ESTATE, INC. - New
 $690,000Active3 beds 3 baths1,500 sq. ft.
$690,000Active3 beds 3 baths1,500 sq. ft.1711 Newton St Ne, WASHINGTON, DC 20018
MLS# DCDC2214648Listed by: SAMSON PROPERTIES - Open Sat, 12:30 to 2:30pmNew
 $919,990Active4 beds 4 baths2,164 sq. ft.
$919,990Active4 beds 4 baths2,164 sq. ft.4013 13th St Nw, WASHINGTON, DC 20011
MLS# DCDC2215498Listed by: COLDWELL BANKER REALTY - Open Sun, 1 to 3pmNew
 $825,000Active3 beds 3 baths1,507 sq. ft.
$825,000Active3 beds 3 baths1,507 sq. ft.1526 8th St Nw #2, WASHINGTON, DC 20001
MLS# DCDC2215606Listed by: RE/MAX DISTINCTIVE REAL ESTATE, INC. - New
 $499,900Active3 beds 1 baths1,815 sq. ft.
$499,900Active3 beds 1 baths1,815 sq. ft.2639 Myrtle Ave Ne, WASHINGTON, DC 20018
MLS# DCDC2215602Listed by: COMPASS - Coming Soon
 $375,000Coming Soon1 beds 1 baths
$375,000Coming Soon1 beds 1 baths1133 13th St Nw #402, WASHINGTON, DC 20005
MLS# DCDC2215576Listed by: BML PROPERTIES REALTY, LLC. - New
 $16,900Active-- beds -- baths
$16,900Active-- beds -- baths3911 Pennsylvania Ave Se #p1, WASHINGTON, DC 20020
MLS# DCDC2206970Listed by: IVAN BROWN REALTY, INC.
