1099 22nd St Nw #206, Washington, DC 20037
Local realty services provided by:Better Homes and Gardens Real Estate Murphy & Co.
1099 22nd St Nw #206,Washington, DC 20037
$639,000
- 1 Beds
- 1 Baths
- 884 sq. ft.
- Condominium
- Active
Listed by:jennifer s smira
Office:compass
MLS#:DCDC2226828
Source:BRIGHTMLS
Price summary
- Price:$639,000
- Price per sq. ft.:$722.85
About this home
Perfectly positioned in one of Washington’s most distinguished neighborhoods, West End Place delivers refined city living at its best. This beautifully updated 1-bedroom, 1-bath residence spans nearly 900 square feet and includes a private balcony and a separately deeded garage parking space, an exceptional offering in the heart of the city. Every detail has been carefully renewed to create a move-in-ready experience. The kitchen features a new countertop, sink, garbage disposal, and cooktop, offering both function and style. Luxury vinyl plank flooring now extends through the living room, foyer, and bedroom, complementing the home’s open layout and natural light. The bathroom has been completely remodeled with a new tub/shower combination, elegant tile floors, a modern vanity, designer lighting, and fixtures. New ceiling fans with integrated lights in both the living room and bedroom and fresh paint throughout complete this contemporary refresh.
The spacious living and dining areas are framed by oversized windows and flow seamlessly to the private balcony, perfect for morning coffee or evening unwinding. The large bedroom features a walk-in closet and direct access to the renovated bath, while the in-unit washer and dryer add everyday convenience. Residents of West End Place enjoy premier amenities, including 24-hour concierge and security, a modern fitness center, stylish entertainment spaces, and a beautifully landscaped courtyard terrace. Located steps from George Washington University, The World Bank, IMF, The Kennedy Center, moments from Georgetown, Dupont Circle, and the Foggy Bottom Metro—this home offers the ultimate in convenience, sophistication, and effortless city living.
Contact an agent
Home facts
- Year built:1985
- Listing ID #:DCDC2226828
- Added:1 day(s) ago
- Updated:October 28, 2025 at 04:42 AM
Rooms and interior
- Bedrooms:1
- Total bathrooms:1
- Full bathrooms:1
- Living area:884 sq. ft.
Heating and cooling
- Cooling:Central A/C
- Heating:Electric, Heat Pump(s)
Structure and exterior
- Year built:1985
- Building area:884 sq. ft.
Utilities
- Water:Public
- Sewer:Public Sewer
Finances and disclosures
- Price:$639,000
- Price per sq. ft.:$722.85
- Tax amount:$4,350 (2025)
New listings near 1099 22nd St Nw #206
- New
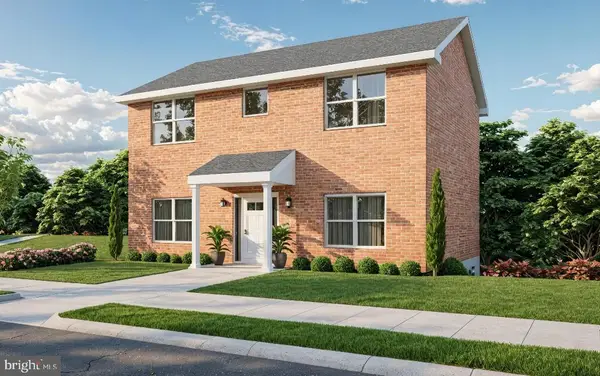 $549,900Active3 beds 4 baths3,000 sq. ft.
$549,900Active3 beds 4 baths3,000 sq. ft.816 Barnaby Street Se, WASHINGTON, DC 20032
MLS# DCDC2229352Listed by: HAWKINS REAL ESTATE COMPANY - Coming Soon
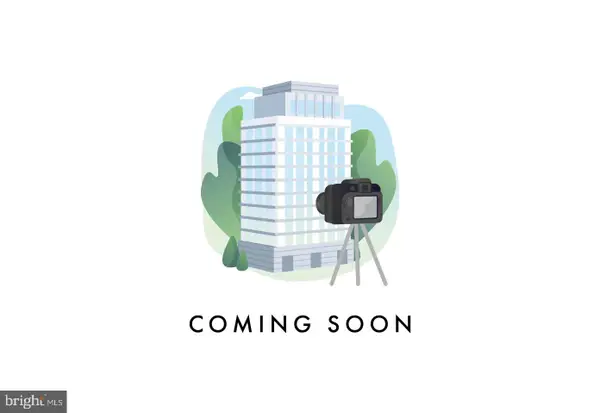 $479,000Coming Soon1 beds 1 baths
$479,000Coming Soon1 beds 1 baths1833 California St Nw #203, WASHINGTON, DC 20009
MLS# DCDC2227650Listed by: RLAH @PROPERTIES 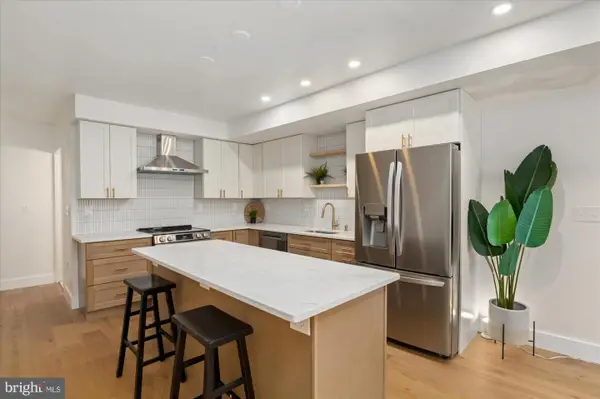 $700,000Pending2 beds 2 baths1,300 sq. ft.
$700,000Pending2 beds 2 baths1,300 sq. ft.318 Webster St Nw #b, WASHINGTON, DC 20011
MLS# DCDC2204244Listed by: RLAH @PROPERTIES- New
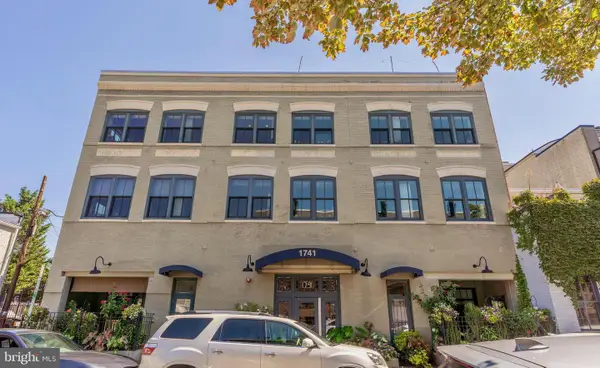 $1,095,000Active2 beds 2 baths1,108 sq. ft.
$1,095,000Active2 beds 2 baths1,108 sq. ft.1741 Johnson Ave Nw #301, WASHINGTON, DC 20009
MLS# DCDC2229240Listed by: TTR SOTHEBY'S INTERNATIONAL REALTY - New
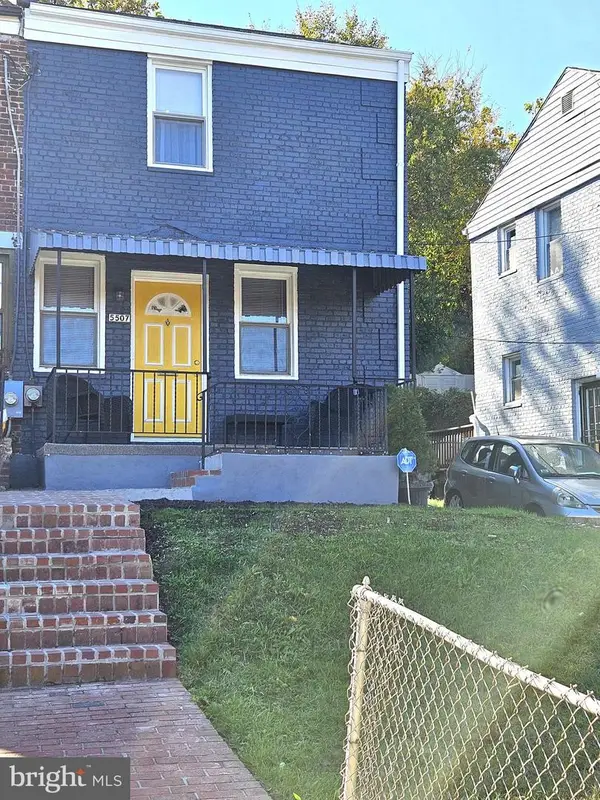 $395,000Active2 beds 2 baths1,257 sq. ft.
$395,000Active2 beds 2 baths1,257 sq. ft.5507 Central Ave Se, WASHINGTON, DC 20019
MLS# DCDC2229326Listed by: TAYLOR PROPERTIES - New
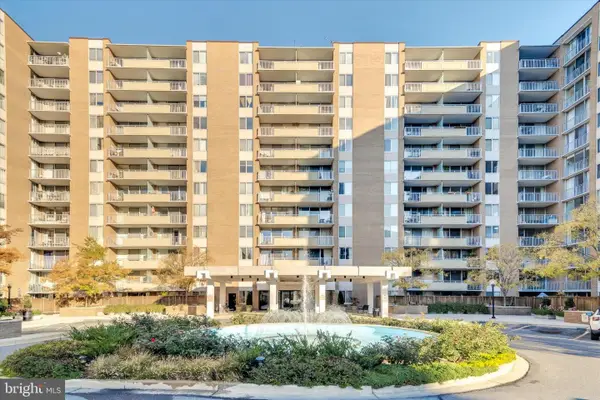 $499,000Active2 beds 2 baths1,375 sq. ft.
$499,000Active2 beds 2 baths1,375 sq. ft.3001 Veazey Terr Nw #1008, WASHINGTON, DC 20008
MLS# DCDC2229336Listed by: SIGNATURE REALTORS INC - New
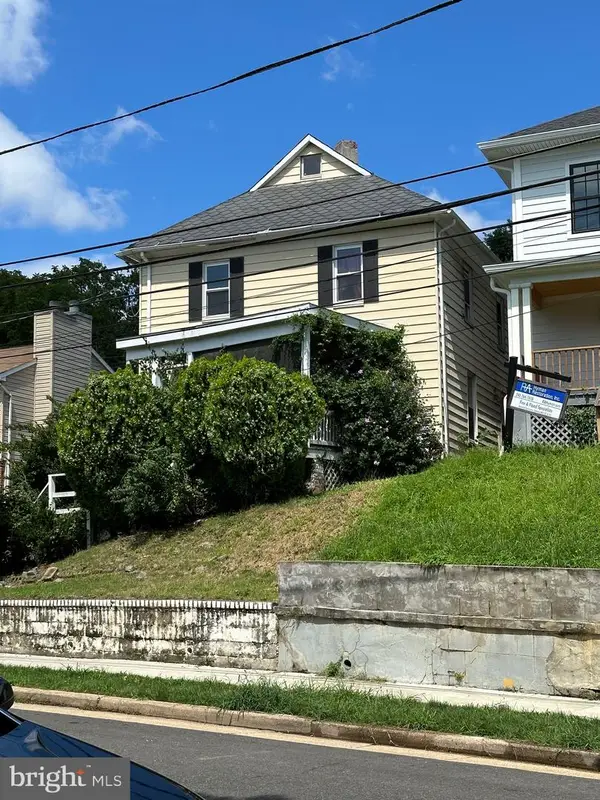 $449,900Active3 beds 2 baths2,344 sq. ft.
$449,900Active3 beds 2 baths2,344 sq. ft.2628 Myrtle Ave Ne, WASHINGTON, DC 20018
MLS# DCDC2229342Listed by: COMPASS - New
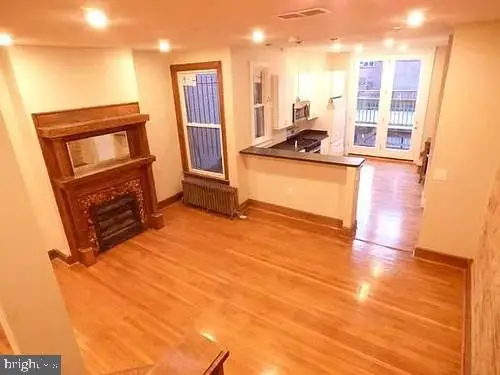 $1,295,000Active7 beds 7 baths3,114 sq. ft.
$1,295,000Active7 beds 7 baths3,114 sq. ft.3526 13th St Nw, WASHINGTON, DC 20010
MLS# DCDC2224350Listed by: METROPOLITAN PROPERTIES, LTD. - Open Sat, 1 to 3pmNew
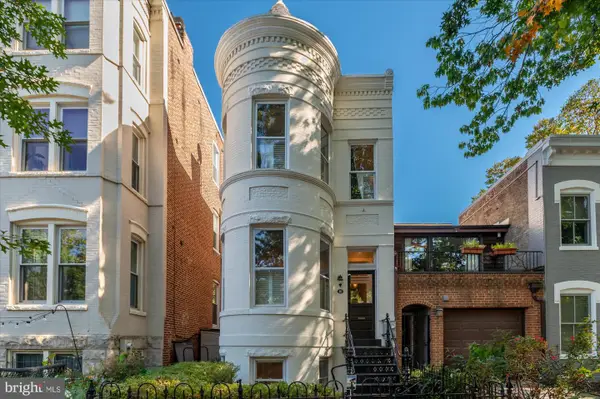 $1,090,000Active2 beds 2 baths1,500 sq. ft.
$1,090,000Active2 beds 2 baths1,500 sq. ft.10 8th St Se, WASHINGTON, DC 20003
MLS# DCDC2228526Listed by: COLDWELL BANKER REALTY - WASHINGTON - New
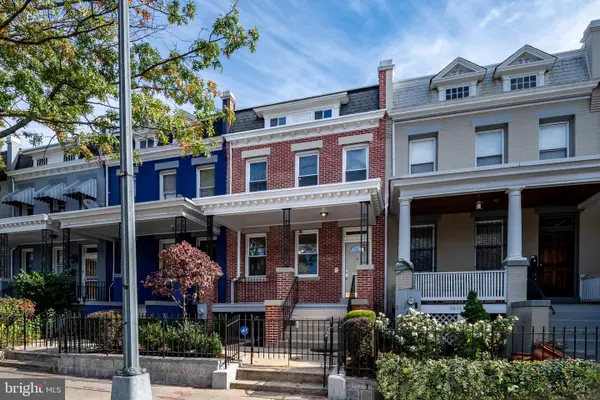 $1,000,000Active3 beds 3 baths2,301 sq. ft.
$1,000,000Active3 beds 3 baths2,301 sq. ft.3633 New Hampshire Ave Nw, WASHINGTON, DC 20010
MLS# DCDC2229086Listed by: LONG & FOSTER REAL ESTATE, INC.
