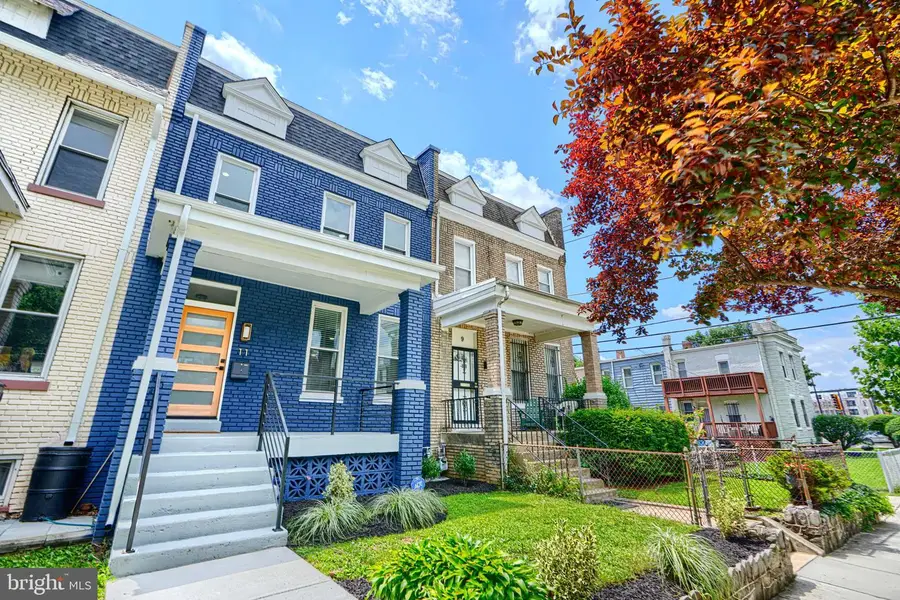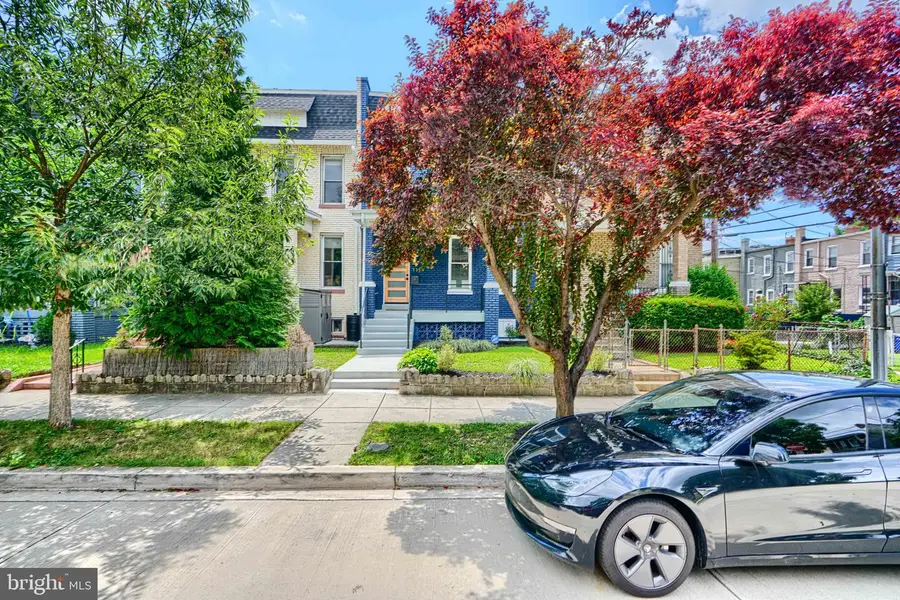11 Evarts St Ne, WASHINGTON, DC 20002
Local realty services provided by:Better Homes and Gardens Real Estate GSA Realty



11 Evarts St Ne,WASHINGTON, DC 20002
$849,736
- 3 Beds
- 4 Baths
- 2,364 sq. ft.
- Townhouse
- Active
Listed by:anthony r bolling
Office:keller williams preferred properties
MLS#:DCDC2211482
Source:BRIGHTMLS
Price summary
- Price:$849,736
- Price per sq. ft.:$359.45
About this home
Luxury Living. Financial Opportunity. Unmatched Location.
Welcome to 11 Evarts Street NE—a fully renovated, Federal-style rowhome offering over 2,700 sq ft of upscale city living across three stunning levels. Live just one block from the new Reservoir District, DC’s most exciting new development, bringing upscale retail, dining, a grocer, and community green space within moments of your front door.
This elegant home was redesigned for modern luxury, financial flexibility, and urban convenience. The main level impresses with its high ceilings, beautiful hardwood floors, custom lighting, and a chef-caliber kitchen that flows seamlessly into both formal dining and comfortable living spaces. Step out to a private deck for morning coffee or host friends in style.
Upstairs, you'll find three spacious bedrooms, including a beautifully appointed primary suite with a spa-style bath. A second full-size washer/dryer adds convenience, while natural light throughout creates a comfortable and warm atmosphere.
Income-Generating Lower Level
The fully finished lower level has its own kitchen, bathroom, private entrance, and laundry—ideal for:
✔️ Rental income
✔️ Extended family living
✔️ Au-pair suite, home office, or private guest quarters
The space is ADA-compliant, offering comfort and accessibility for all needs.
Outside, the home features a front porch, rear deck, and private 2-car parking—complete with electric garage door and Tesla charger—a rare amenity trifecta in this prized corridor.
Location Perfection
One block to the Reservoir District and minutes from:
Red Line Metro
Union Market
Monroe Street Market
New Trader Joe’s, restaurants, nightlife, and arts
This is where convenience meets culture—and long-term value.
💻 Experience a Smarter, Better Way to Buy
No pressure. No guesswork. No blind Offering.
This exclusive listing is available through a modern real estate platform offering:
✅ Real-time offer transparency (see exactly what's happening!)
✅ No contracts until your offer is accepted
✅ Instant communication with sellers
✅ The power to adjust your bid live, based on actual activity
Every offer is visible. Every Buyer sees what it takes to win.
This is competition done right—and in your favor.
⏰ Time is Running Out – Act Now
Once this window closes, so does your chance to own one of DC’s most compelling homes at the forefront of a thriving neighborhood transformation.
🏁 Don’t miss your opportunity to buy smarter, live better, and secure a home with built-in flexibility and future potential.
📲 Schedule a showing or tour today with our listing agent:
11 Evarts Street NE: A luxury lifestyle, an income opportunity,
Next step—feel the difference in build quality, layout, and value. Contact our agent or reach out directly to schedule a private showing.
Please schedule all showings with the listing agent.
CALL AND GET YOUR OFFER SUBMITTED, TODAY,
Contact an agent
Home facts
- Year built:1921
- Listing Id #:DCDC2211482
- Added:24 day(s) ago
- Updated:August 15, 2025 at 01:53 PM
Rooms and interior
- Bedrooms:3
- Total bathrooms:4
- Full bathrooms:3
- Half bathrooms:1
- Living area:2,364 sq. ft.
Heating and cooling
- Cooling:Central A/C
- Heating:Heat Pump(s), Natural Gas
Structure and exterior
- Year built:1921
- Building area:2,364 sq. ft.
- Lot area:0.04 Acres
Schools
- High school:CARDOZO EDUCATION CAMPUS
Utilities
- Water:Public
- Sewer:Public Sewer
Finances and disclosures
- Price:$849,736
- Price per sq. ft.:$359.45
- Tax amount:$5,642 (2024)
New listings near 11 Evarts St Ne
 $449,900Pending1 beds 1 baths642 sq. ft.
$449,900Pending1 beds 1 baths642 sq. ft.1840 Kalorama Rd Nw #2, WASHINGTON, DC 20009
MLS# DCDC2215640Listed by: MCWILLIAMS/BALLARD INC.- New
 $575,000Active2 beds 2 baths904 sq. ft.
$575,000Active2 beds 2 baths904 sq. ft.1240 4th St Nw #200, WASHINGTON, DC 20001
MLS# DCDC2214758Listed by: COMPASS - Open Sun, 1 to 3pmNew
 $999,000Active6 beds 3 baths3,273 sq. ft.
$999,000Active6 beds 3 baths3,273 sq. ft.4122 16th St Nw, WASHINGTON, DC 20011
MLS# DCDC2215614Listed by: WASHINGTON FINE PROPERTIES, LLC - New
 $374,900Active2 beds 2 baths1,155 sq. ft.
$374,900Active2 beds 2 baths1,155 sq. ft.4201 Cathedral Ave Nw #902w, WASHINGTON, DC 20016
MLS# DCDC2215628Listed by: D.S.A. PROPERTIES & INVESTMENTS LLC - Open Sun, 1 to 3pmNew
 $850,000Active2 beds 3 baths1,500 sq. ft.
$850,000Active2 beds 3 baths1,500 sq. ft.1507 C St Se, WASHINGTON, DC 20003
MLS# DCDC2215630Listed by: KELLER WILLIAMS CAPITAL PROPERTIES - New
 $399,000Active1 beds 1 baths874 sq. ft.
$399,000Active1 beds 1 baths874 sq. ft.1101 3rd St Sw #706, WASHINGTON, DC 20024
MLS# DCDC2214434Listed by: LONG & FOSTER REAL ESTATE, INC. - New
 $690,000Active3 beds 3 baths1,500 sq. ft.
$690,000Active3 beds 3 baths1,500 sq. ft.1711 Newton St Ne, WASHINGTON, DC 20018
MLS# DCDC2214648Listed by: SAMSON PROPERTIES - Open Sat, 12:30 to 2:30pmNew
 $919,990Active4 beds 4 baths2,164 sq. ft.
$919,990Active4 beds 4 baths2,164 sq. ft.4013 13th St Nw, WASHINGTON, DC 20011
MLS# DCDC2215498Listed by: COLDWELL BANKER REALTY - Open Sun, 1 to 3pmNew
 $825,000Active3 beds 3 baths1,507 sq. ft.
$825,000Active3 beds 3 baths1,507 sq. ft.1526 8th St Nw #2, WASHINGTON, DC 20001
MLS# DCDC2215606Listed by: RE/MAX DISTINCTIVE REAL ESTATE, INC. - New
 $499,900Active3 beds 1 baths1,815 sq. ft.
$499,900Active3 beds 1 baths1,815 sq. ft.2639 Myrtle Ave Ne, WASHINGTON, DC 20018
MLS# DCDC2215602Listed by: COMPASS
