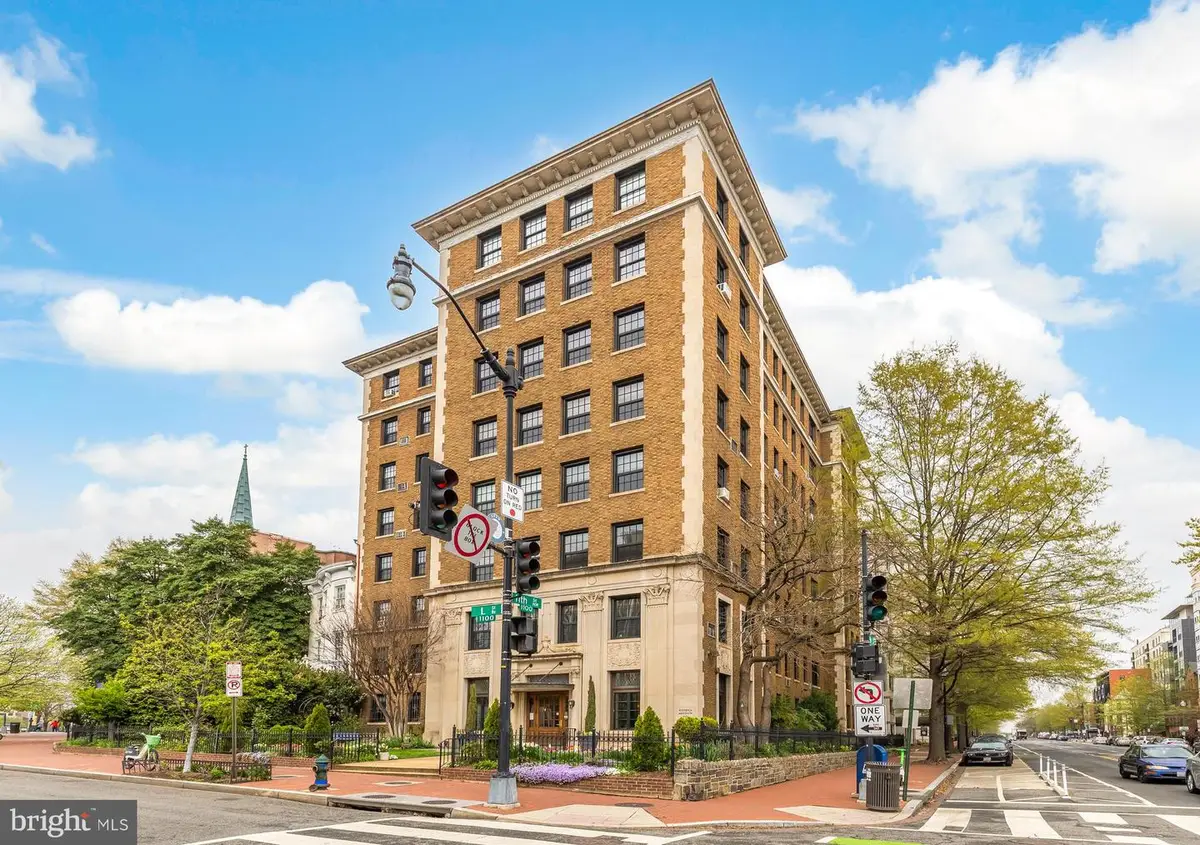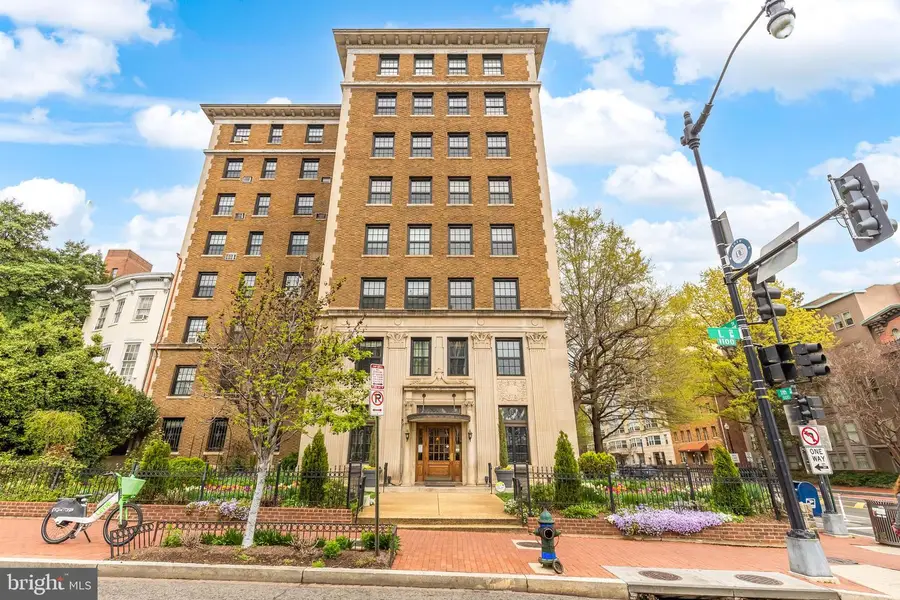1101 L St Nw #606, WASHINGTON, DC 20005
Local realty services provided by:Better Homes and Gardens Real Estate Valley Partners



1101 L St Nw #606,WASHINGTON, DC 20005
$265,000
- - Beds
- 1 Baths
- 334 sq. ft.
- Condominium
- Pending
Listed by:thomas aloysius o'neil iii
Office:compass
MLS#:DCDC2194138
Source:BRIGHTMLS
Price summary
- Price:$265,000
- Price per sq. ft.:$793.41
About this home
Welcome to the Wisteria Mansion! This chic, well-appointed studio, is located in a great, mid-rise, elevator building between Logan Circle, Shaw, and City Center, making it accessible to everything that you could want. South-western natural light fills the space through large windows (all windows recently replaced throughout the building) while still allowing for incredible privacy. This condo lives like a 1-bed with a full-kitchen, custom storage solutions throughout, and a sleeping area with built-in murphy bed, providing additional flex space and leaving ample room for your living area. This beautiful unit features hardwood floors, soaring ceilings, air-conditioning unit, and a well-appointed kitchen with granite counter tops, gas range, fridge, updated dishwasher, microwave, under cabinet lighting, floor to ceiling storage, and ample prep space! The bathroom features a large tub shower with subway tile, and a large vanity. Enjoy a wonderful outdoor garden professionally landscaped and maintained. Secure bike storage and additional storage space available in the building as well. This desirable building is situated in a premium location with low condo fee that includes heat, water, and laundry amenities. A short walk from the Convention Center and McPherson Square metro stations, this unit is ready for you to move in and enjoy city living!
Contact an agent
Home facts
- Year built:1926
- Listing Id #:DCDC2194138
- Added:106 day(s) ago
- Updated:August 15, 2025 at 07:30 AM
Rooms and interior
- Total bathrooms:1
- Full bathrooms:1
- Living area:334 sq. ft.
Heating and cooling
- Cooling:Ceiling Fan(s), Window Unit(s)
- Heating:Natural Gas, Radiator
Structure and exterior
- Year built:1926
- Building area:334 sq. ft.
Utilities
- Water:Public
- Sewer:Public Sewer
Finances and disclosures
- Price:$265,000
- Price per sq. ft.:$793.41
- Tax amount:$1,520 (2024)
New listings near 1101 L St Nw #606
- Open Sun, 1 to 3pmNew
 $999,000Active6 beds 3 baths3,273 sq. ft.
$999,000Active6 beds 3 baths3,273 sq. ft.4122 16th St Nw, WASHINGTON, DC 20011
MLS# DCDC2215614Listed by: WASHINGTON FINE PROPERTIES, LLC - New
 $374,900Active2 beds 2 baths1,155 sq. ft.
$374,900Active2 beds 2 baths1,155 sq. ft.4201 Cathedral Ave Nw #902w, WASHINGTON, DC 20016
MLS# DCDC2215628Listed by: D.S.A. PROPERTIES & INVESTMENTS LLC - New
 $850,000Active2 beds 3 baths1,500 sq. ft.
$850,000Active2 beds 3 baths1,500 sq. ft.1507 C St Se, WASHINGTON, DC 20003
MLS# DCDC2215630Listed by: KELLER WILLIAMS CAPITAL PROPERTIES - New
 $399,000Active1 beds 1 baths874 sq. ft.
$399,000Active1 beds 1 baths874 sq. ft.1101 3rd St Sw #706, WASHINGTON, DC 20024
MLS# DCDC2214434Listed by: LONG & FOSTER REAL ESTATE, INC. - New
 $690,000Active3 beds 3 baths1,500 sq. ft.
$690,000Active3 beds 3 baths1,500 sq. ft.1711 Newton St Ne, WASHINGTON, DC 20018
MLS# DCDC2214648Listed by: SAMSON PROPERTIES - Open Sat, 12:30 to 2:30pmNew
 $919,990Active4 beds 4 baths2,164 sq. ft.
$919,990Active4 beds 4 baths2,164 sq. ft.4013 13th St Nw, WASHINGTON, DC 20011
MLS# DCDC2215498Listed by: COLDWELL BANKER REALTY - Open Sun, 1 to 3pmNew
 $825,000Active3 beds 3 baths1,507 sq. ft.
$825,000Active3 beds 3 baths1,507 sq. ft.1526 8th St Nw #2, WASHINGTON, DC 20001
MLS# DCDC2215606Listed by: RE/MAX DISTINCTIVE REAL ESTATE, INC. - New
 $499,900Active3 beds 1 baths1,815 sq. ft.
$499,900Active3 beds 1 baths1,815 sq. ft.2639 Myrtle Ave Ne, WASHINGTON, DC 20018
MLS# DCDC2215602Listed by: COMPASS - Coming Soon
 $375,000Coming Soon1 beds 1 baths
$375,000Coming Soon1 beds 1 baths1133 13th St Nw #402, WASHINGTON, DC 20005
MLS# DCDC2215576Listed by: BML PROPERTIES REALTY, LLC. - New
 $16,900Active-- beds -- baths
$16,900Active-- beds -- baths3911 Pennsylvania Ave Se #p1, WASHINGTON, DC 20020
MLS# DCDC2206970Listed by: IVAN BROWN REALTY, INC.
