1109 I St Ne, Washington, DC 20002
Local realty services provided by:Better Homes and Gardens Real Estate Valley Partners
1109 I St Ne,Washington, DC 20002
$1,500,000
- 5 Beds
- - Baths
- 2,348 sq. ft.
- Multi-family
- Active
Listed by:matthew lyall beers
Office:spring hill real estate, llc.
MLS#:DCDC2229308
Source:BRIGHTMLS
Price summary
- Price:$1,500,000
- Price per sq. ft.:$638.84
About this home
Ideally located on a quiet one-way street just steps from the vibrant H Street corridor, 1109 I Street NE presents a rare turnkey investment opportunity offering strong rental income and long-term security.
Fully renovated and meticulously maintained, this five-bedroom, three-and-a-half-bath home spans nearly 2,400 square feet and showcases soaring ceilings, high-end finishes, and timeless design throughout. The main level features an open layout with exposed brick, newly refinished red oak hardwood floors, built-in speakers, and a custom kitchen with abundant storage — creating a space that appeals to discerning tenants and future owner-occupants alike.
The skylit upper level offers three bedrooms with Elfa closet systems and two full baths finished in floor-to-ceiling Avalon Marble tile. The lower level includes a separate two-bedroom, one-bath unit with a Certificate of Occupancy,. Both units are leased through late 2026, providing immediate and reliable cash flow from day one. Additional lease details can be provided to interested buyers.
Unlike a typical basement apartment, the lower-level unit feels bright and open, with high ceilings, modern finishes, and windows in every room — ideal for maximizing rental appeal.
Outdoor amenities include two private spaces perfect for entertaining or relaxing: a flagstone patio in the front and a fully hardscaped rear yard with pavers throughout. Additional highlights include a large storage shed, secure parking for two vehicles, and a dedicated EV charging station.
With its exceptional location, premium finishes, and separate utility meters in place, 1109 I Street NE stands out as a truly turn-key, income-generating investment in one of DC’s most sought-after neighborhoods.
Contact an agent
Home facts
- Year built:1933
- Listing ID #:DCDC2229308
- Added:1 day(s) ago
- Updated:October 29, 2025 at 03:55 PM
Rooms and interior
- Bedrooms:5
- Living area:2,348 sq. ft.
Heating and cooling
- Cooling:Central A/C
- Heating:Electric, Forced Air, Natural Gas
Structure and exterior
- Year built:1933
- Building area:2,348 sq. ft.
- Lot area:0.03 Acres
Utilities
- Water:Public
- Sewer:Public Sewer
Finances and disclosures
- Price:$1,500,000
- Price per sq. ft.:$638.84
- Tax amount:$9,866 (2025)
New listings near 1109 I St Ne
- New
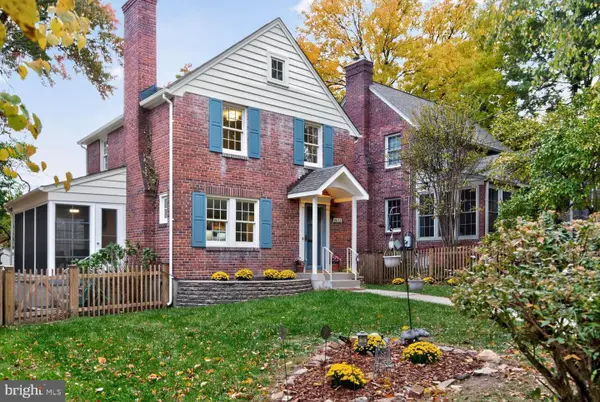 $1,035,000Active2 beds 2 baths1,056 sq. ft.
$1,035,000Active2 beds 2 baths1,056 sq. ft.2822 Rittenhouse St Nw, WASHINGTON, DC 20015
MLS# DCDC2224394Listed by: URBAN BROKERS, LLC - Open Sun, 1 to 3pmNew
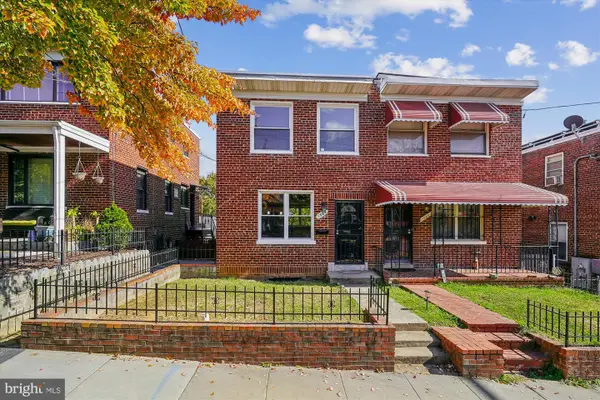 $365,000Active3 beds 2 baths1,414 sq. ft.
$365,000Active3 beds 2 baths1,414 sq. ft.1560 41st St Se, WASHINGTON, DC 20020
MLS# DCDC2228582Listed by: COLDWELL BANKER REALTY - WASHINGTON - New
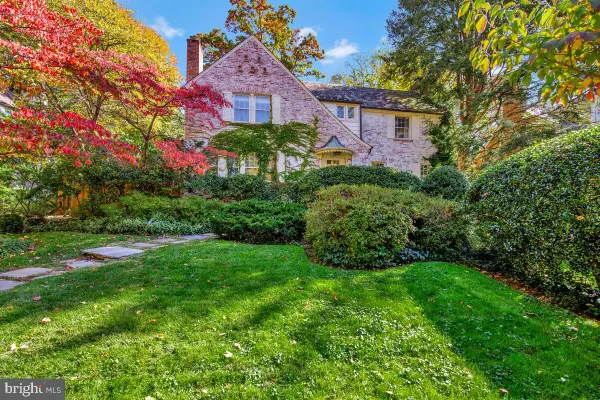 $1,949,000Active3 beds 4 baths2,331 sq. ft.
$1,949,000Active3 beds 4 baths2,331 sq. ft.3735 Fordham Rd Nw, WASHINGTON, DC 20016
MLS# DCDC2229044Listed by: AEGIS REALTY COMPANY, LLC - New
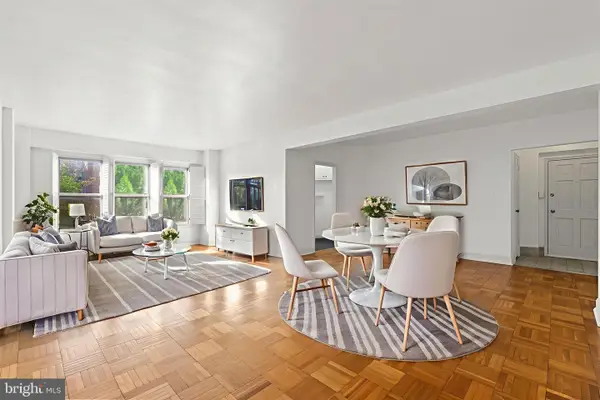 $519,000Active2 beds 2 baths1,150 sq. ft.
$519,000Active2 beds 2 baths1,150 sq. ft.2500 Q St Nw #214, WASHINGTON, DC 20007
MLS# DCDC2229184Listed by: WINSTON REAL ESTATE, INC. - Coming Soon
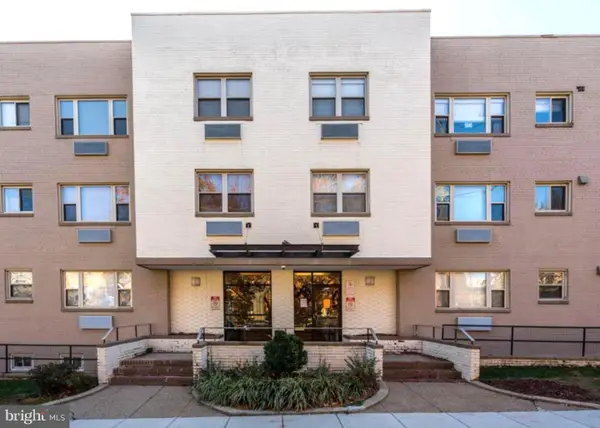 $345,000Coming Soon2 beds 1 baths
$345,000Coming Soon2 beds 1 baths738 Longfellow St Nw #311, WASHINGTON, DC 20011
MLS# DCDC2229464Listed by: GORDON JAMES BROKERAGE - New
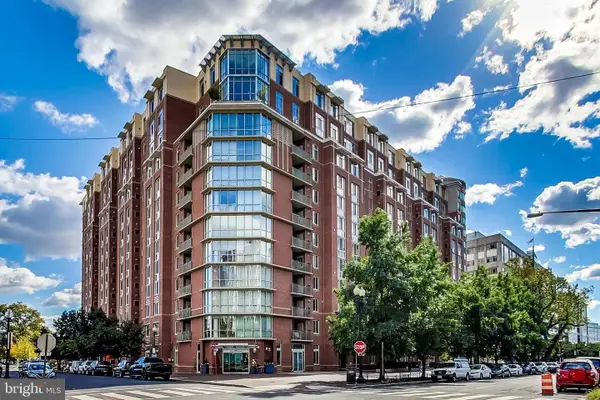 $379,900Active1 beds 1 baths696 sq. ft.
$379,900Active1 beds 1 baths696 sq. ft.1000 New Jersey Ave Se #515, WASHINGTON, DC 20003
MLS# DCDC2229590Listed by: COMPASS - New
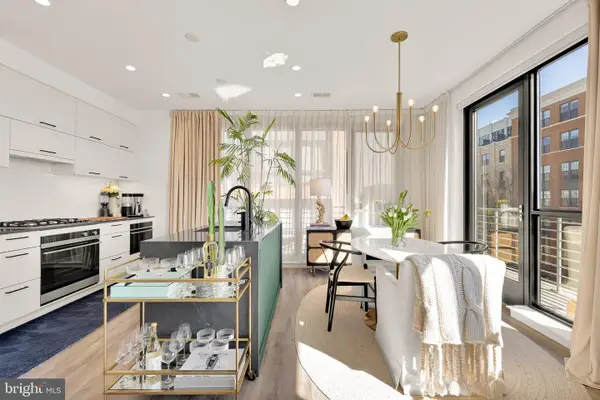 $995,000Active3 beds 4 baths1,725 sq. ft.
$995,000Active3 beds 4 baths1,725 sq. ft.1500 Harry Thomas Way Ne #501, WASHINGTON, DC 20002
MLS# DCDC2229606Listed by: TTR SOTHEBY'S INTERNATIONAL REALTY - Open Sun, 12 to 2pmNew
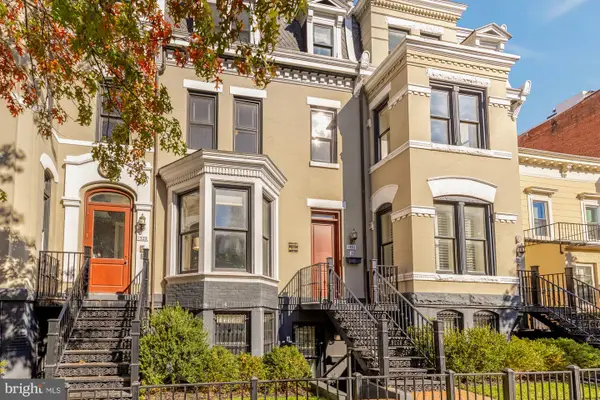 $1,249,000Active2 beds 3 baths1,789 sq. ft.
$1,249,000Active2 beds 3 baths1,789 sq. ft.1533 P St Nw #5, WASHINGTON, DC 20005
MLS# DCDC2229348Listed by: COMPASS - New
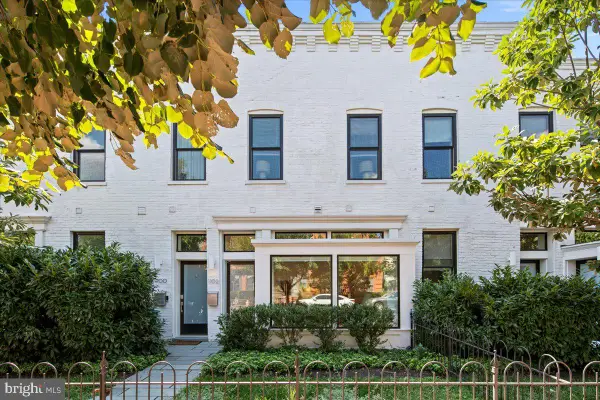 $925,000Active3 beds 2 baths1,290 sq. ft.
$925,000Active3 beds 2 baths1,290 sq. ft.1102 T St Nw, WASHINGTON, DC 20009
MLS# DCDC2229586Listed by: COMPASS
