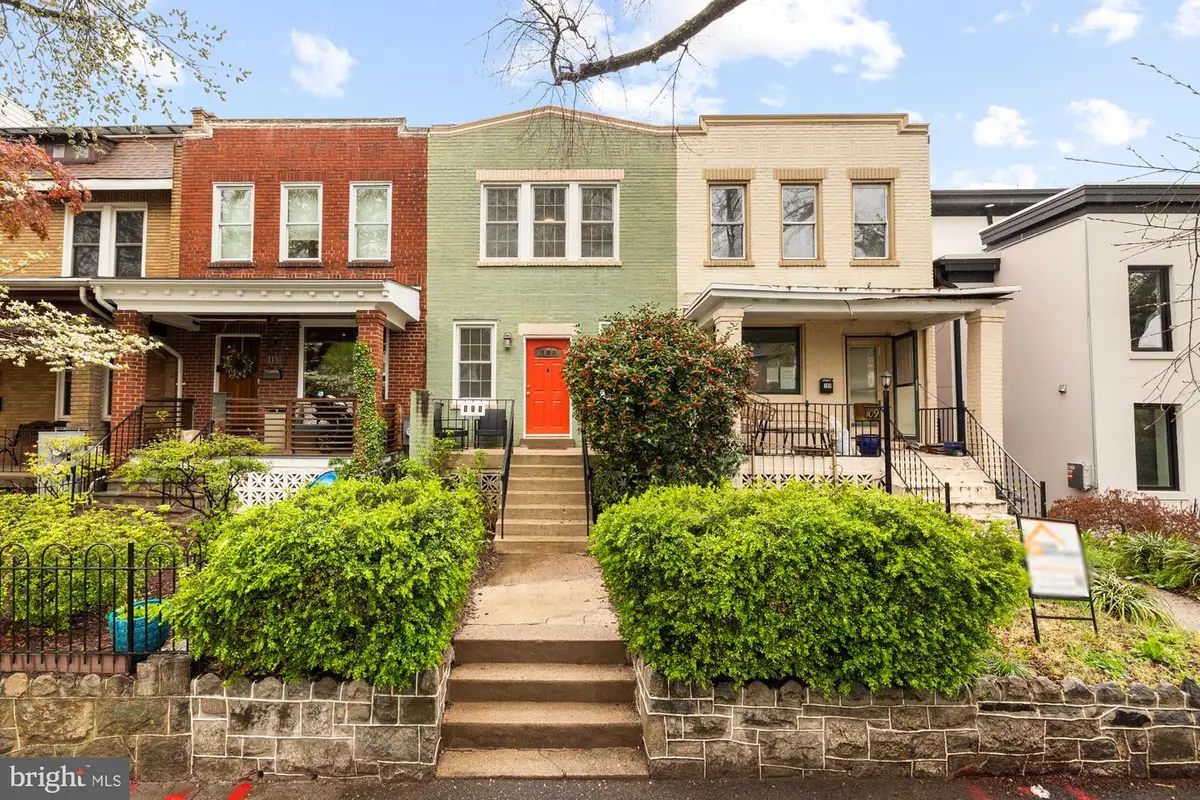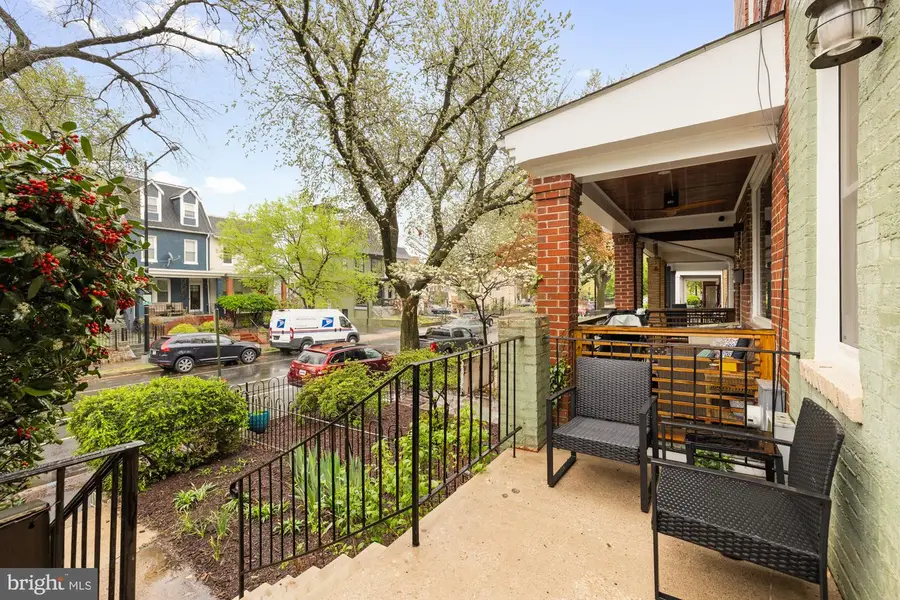111 17th St Se, WASHINGTON, DC 20003
Local realty services provided by:Better Homes and Gardens Real Estate Community Realty



111 17th St Se,WASHINGTON, DC 20003
$670,000
- 2 Beds
- 1 Baths
- 1,496 sq. ft.
- Townhouse
- Pending
Listed by:steven d long
Office:compass
MLS#:DCDC2203106
Source:BRIGHTMLS
Price summary
- Price:$670,000
- Price per sq. ft.:$447.86
About this home
Newly Price and ready for a contract- Open House Sunday July 20th 12-2 pm! Welcome to your new home in the heart of Capitol Hill! This classic Federal-style brick townhouse is perfectly situated just steps from the Stadium Armory Metro, Lincoln Park, and an abundance of restaurants and city conveniences.
Thoughtfully updated over the years, the home features a stylish new kitchen (2018), new roof/siding (2020), energy-efficient solar panels (2019), and a brand-new washer and dryer (2024). With three spacious bedrooms and 1.25 baths, the layout offers both comfort and functionality.
The main level boasts an inviting entertaining space, ideal for gatherings and cozy nights in. Upstairs, enjoy the added bonus of a bright office/den nook that overlooks the rear of the home — perfect for working from home or relaxing with a good book. Snatch this home up right in time to experience the redevelopment of RFK Stadium site- it's going to be amazing!!
Don’t miss this rare opportunity to live in one of D.C.’s most beloved neighborhoods!
Contact an agent
Home facts
- Year built:1925
- Listing Id #:DCDC2203106
- Added:77 day(s) ago
- Updated:August 15, 2025 at 07:30 AM
Rooms and interior
- Bedrooms:2
- Total bathrooms:1
- Full bathrooms:1
- Living area:1,496 sq. ft.
Heating and cooling
- Cooling:Central A/C
- Heating:Hot Water, Natural Gas
Structure and exterior
- Year built:1925
- Building area:1,496 sq. ft.
- Lot area:0.03 Acres
Schools
- High school:EASTERN SENIOR
- Middle school:ELIOT-HINE
Utilities
- Water:Public
- Sewer:Public Septic, Public Sewer
Finances and disclosures
- Price:$670,000
- Price per sq. ft.:$447.86
- Tax amount:$5,171 (2024)
New listings near 111 17th St Se
- Open Sun, 1 to 3pmNew
 $999,000Active6 beds 3 baths3,273 sq. ft.
$999,000Active6 beds 3 baths3,273 sq. ft.4122 16th St Nw, WASHINGTON, DC 20011
MLS# DCDC2215614Listed by: WASHINGTON FINE PROPERTIES, LLC - New
 $374,900Active2 beds 2 baths1,155 sq. ft.
$374,900Active2 beds 2 baths1,155 sq. ft.4201 Cathedral Ave Nw #902w, WASHINGTON, DC 20016
MLS# DCDC2215628Listed by: D.S.A. PROPERTIES & INVESTMENTS LLC - New
 $850,000Active2 beds 3 baths1,500 sq. ft.
$850,000Active2 beds 3 baths1,500 sq. ft.1507 C St Se, WASHINGTON, DC 20003
MLS# DCDC2215630Listed by: KELLER WILLIAMS CAPITAL PROPERTIES - New
 $399,000Active1 beds 1 baths874 sq. ft.
$399,000Active1 beds 1 baths874 sq. ft.1101 3rd St Sw #706, WASHINGTON, DC 20024
MLS# DCDC2214434Listed by: LONG & FOSTER REAL ESTATE, INC. - New
 $690,000Active3 beds 3 baths1,500 sq. ft.
$690,000Active3 beds 3 baths1,500 sq. ft.1711 Newton St Ne, WASHINGTON, DC 20018
MLS# DCDC2214648Listed by: SAMSON PROPERTIES - Open Sat, 12:30 to 2:30pmNew
 $919,990Active4 beds 4 baths2,164 sq. ft.
$919,990Active4 beds 4 baths2,164 sq. ft.4013 13th St Nw, WASHINGTON, DC 20011
MLS# DCDC2215498Listed by: COLDWELL BANKER REALTY - Open Sun, 1 to 3pmNew
 $825,000Active3 beds 3 baths1,507 sq. ft.
$825,000Active3 beds 3 baths1,507 sq. ft.1526 8th St Nw #2, WASHINGTON, DC 20001
MLS# DCDC2215606Listed by: RE/MAX DISTINCTIVE REAL ESTATE, INC. - New
 $499,900Active3 beds 1 baths1,815 sq. ft.
$499,900Active3 beds 1 baths1,815 sq. ft.2639 Myrtle Ave Ne, WASHINGTON, DC 20018
MLS# DCDC2215602Listed by: COMPASS - Coming Soon
 $375,000Coming Soon1 beds 1 baths
$375,000Coming Soon1 beds 1 baths1133 13th St Nw #402, WASHINGTON, DC 20005
MLS# DCDC2215576Listed by: BML PROPERTIES REALTY, LLC. - New
 $16,900Active-- beds -- baths
$16,900Active-- beds -- baths3911 Pennsylvania Ave Se #p1, WASHINGTON, DC 20020
MLS# DCDC2206970Listed by: IVAN BROWN REALTY, INC.
