111 Quincy Pl Ne #3, Washington, DC 20002
Local realty services provided by:Better Homes and Gardens Real Estate Reserve
111 Quincy Pl Ne #3,Washington, DC 20002
$1,170,000
- 2 Beds
- 3 Baths
- 3,659 sq. ft.
- Condominium
- Pending
Listed by:renee m peres
Office:compass
MLS#:DCDC2220728
Source:BRIGHTMLS
Price summary
- Price:$1,170,000
- Price per sq. ft.:$319.76
About this home
Discover a rare opportunity to own a true loft and a distinctive space in the heart of Eckington. Unit 3 at 111 Quincy Place NE offers an impressive 3,700 square feet inside the historic former Eckington School.
This expansive two-bedroom, two-and-a-half-bath residence combines dramatic architectural features like 15-foot ceilings and 16 original schoolhouse windows with the flexibility to renovate, reimagine, or simply refine to your taste. Whether you're dreaming of a massive custom kitchen, housing your large-format art, or expanded entertaining spaces, this home offers the scale and structure to bring it all to life.
Modern comforts already in place include a sauna, washer/dryer, and central air. A spacious basement adds even more potential—perfect for a workshop, media room, gym, or guest suite.
An enchanting and expansive shared garden—shared by just three other owners—offers even more space to entertain, dine, garden, and enjoy outdoor living.
Set on a quiet, tree-lined street just steps from some of DC’s most beloved local spots, you're a short walk from the climbing walls at Brooklyn Boulders; your morning espresso at Qualia Coffee; fresh finds at Union Kitchen; and top-notch restaurants, bars, and shopping at Union Market. The Metropolitan Branch Trail is just around the corner, connecting you to the city by bike or foot in minutes.
Contact an agent
Home facts
- Year built:1895
- Listing ID #:DCDC2220728
- Added:52 day(s) ago
- Updated:October 26, 2025 at 07:30 AM
Rooms and interior
- Bedrooms:2
- Total bathrooms:3
- Full bathrooms:2
- Half bathrooms:1
- Living area:3,659 sq. ft.
Heating and cooling
- Cooling:Central A/C
- Heating:Forced Air, Natural Gas
Structure and exterior
- Year built:1895
- Building area:3,659 sq. ft.
Utilities
- Water:Public
- Sewer:Public Sewer
Finances and disclosures
- Price:$1,170,000
- Price per sq. ft.:$319.76
- Tax amount:$12,123 (2024)
New listings near 111 Quincy Pl Ne #3
- New
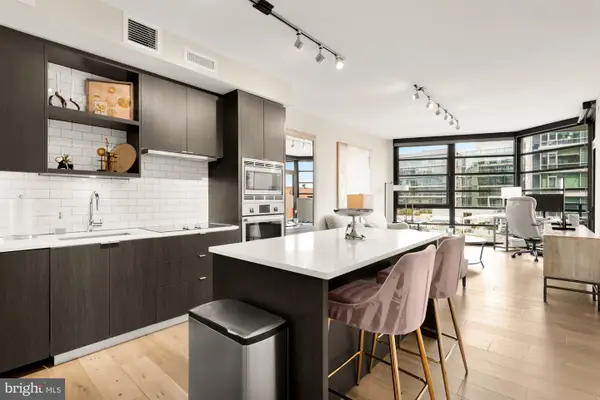 $482,000Active1 beds 2 baths643 sq. ft.
$482,000Active1 beds 2 baths643 sq. ft.1300 4th St Se #613, WASHINGTON, DC 20003
MLS# DCDC2229200Listed by: COMPASS - New
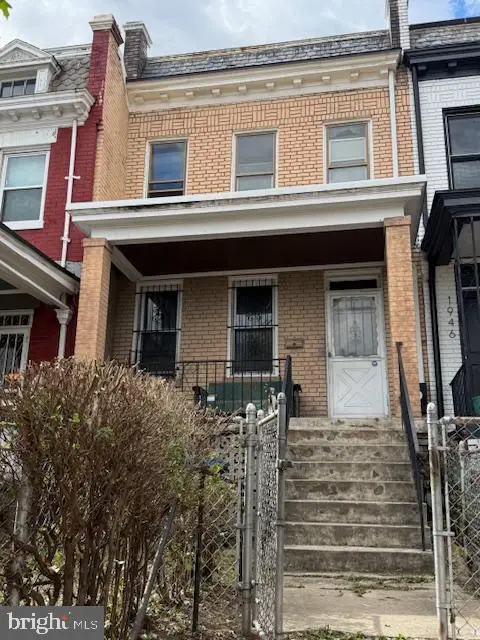 $599,000Active3 beds 2 baths1,770 sq. ft.
$599,000Active3 beds 2 baths1,770 sq. ft.1944 2nd Nw, WASHINGTON, DC 20001
MLS# DCDC2229208Listed by: TTR SOTHEBY'S INTERNATIONAL REALTY - Coming Soon
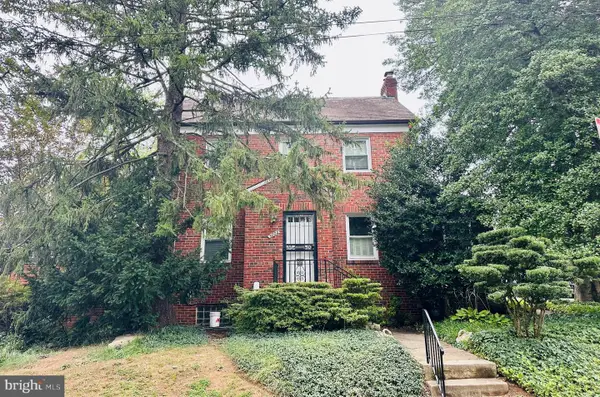 $950,000Coming Soon3 beds 2 baths
$950,000Coming Soon3 beds 2 baths5008 44th St Nw, WASHINGTON, DC 20016
MLS# DCDC2222088Listed by: LONG & FOSTER REAL ESTATE, INC. - Coming Soon
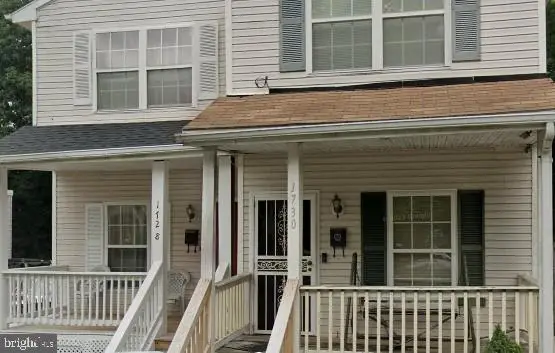 $392,000Coming Soon3 beds 3 baths
$392,000Coming Soon3 beds 3 baths1728 Galen St Se, WASHINGTON, DC 20020
MLS# DCDC2226606Listed by: EXP REALTY, LLC - New
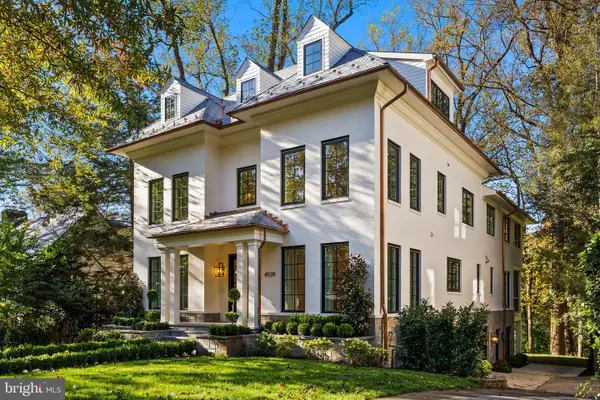 $7,295,000Active6 beds 6 baths7,185 sq. ft.
$7,295,000Active6 beds 6 baths7,185 sq. ft.4939 Quebec St Nw, WASHINGTON, DC 20016
MLS# DCDC2228932Listed by: TTR SOTHEBY'S INTERNATIONAL REALTY - New
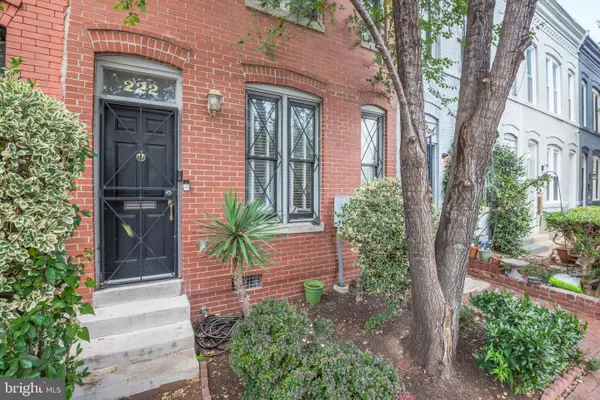 $965,000Active3 beds 3 baths1,856 sq. ft.
$965,000Active3 beds 3 baths1,856 sq. ft.222 12th Pl Ne, WASHINGTON, DC 20002
MLS# DCDC2229188Listed by: COMPASS - New
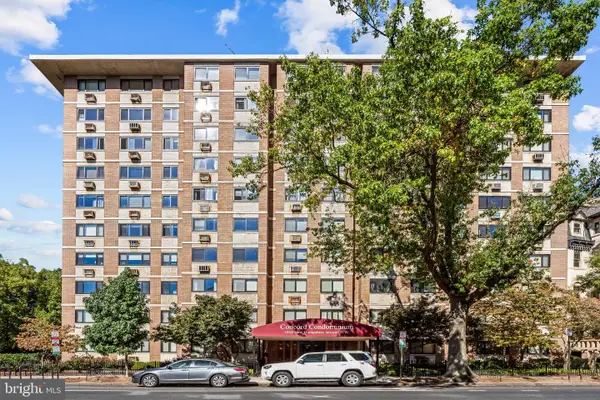 $300,000Active1 beds 1 baths484 sq. ft.
$300,000Active1 beds 1 baths484 sq. ft.1816 New Hampshire Ave Nw #1009, WASHINGTON, DC 20009
MLS# DCDC2226464Listed by: LONG & FOSTER REAL ESTATE, INC. - Coming Soon
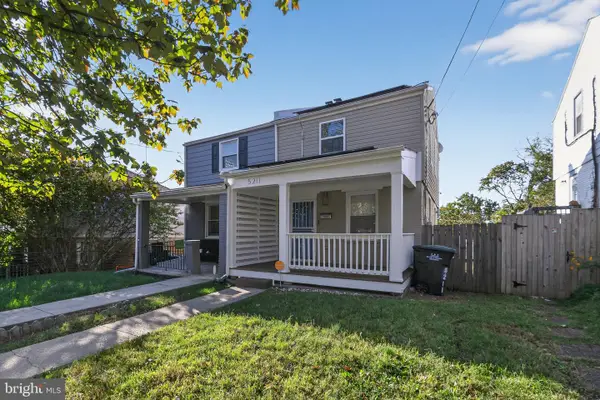 $415,000Coming Soon2 beds 2 baths
$415,000Coming Soon2 beds 2 baths5211 Jay St Ne, WASHINGTON, DC 20019
MLS# DCDC2228448Listed by: RLAH @PROPERTIES - Coming Soon
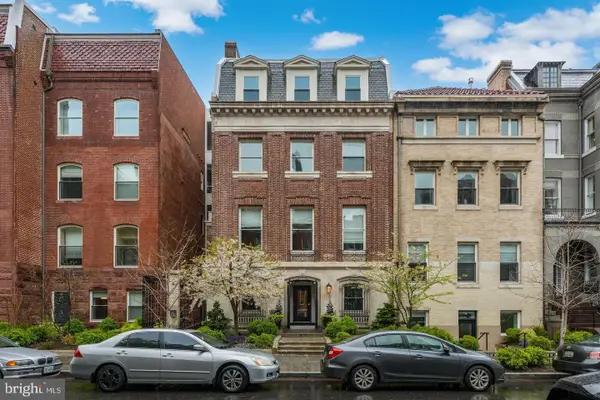 $1,275,000Coming Soon1 beds 2 baths
$1,275,000Coming Soon1 beds 2 baths1745 N St Nw #113, WASHINGTON, DC 20036
MLS# DCDC2229018Listed by: KELLER WILLIAMS REALTY - New
 $450,000Active3 beds 3 baths1,585 sq. ft.
$450,000Active3 beds 3 baths1,585 sq. ft.1885 Alabama Ave Se, WASHINGTON, DC 20020
MLS# DCDC2226360Listed by: COMPASS
