4939 Quebec St Nw, Washington, DC 20016
Local realty services provided by:Better Homes and Gardens Real Estate Murphy & Co.
Listed by:robert hryniewicki
Office:ttr sotheby's international realty
MLS#:DCDC2228932
Source:BRIGHTMLS
Price summary
- Price:$7,295,000
- Price per sq. ft.:$1,015.31
About this home
For the first time, Akseizer Residential brings its celebrated urban craftsmanship to the suburbs with a Spring Valley estate that redefines the art of modern living. Known for transforming historic Georgetown residences into icons of design, Akseizer now introduces a new ground-up masterpiece set amid the natural beauty and quiet prestige of Spring Valley.
Spanning nearly 7,500 square feet, this exceptional home balances elegance and ease with intimate living spaces, exquisite architectural millwork, and a serene palette that softens even the most luxurious finishes. The expansive kitchen and family room open to a screened porch overlooking private gardens and protected parkland—an effortless extension of indoor-outdoor living.
Every detail reflects an unwavering commitment to quality and craftsmanship, from the marble surfaces and sculpted moldings to the light-filled volumes throughout. The primary suite is a true retreat, featuring a 14-foot cathedral ceiling, spa-inspired marble bath, and custom dressing room. Six bedrooms, five-and-a-half baths, an elevator, and a spacious mudroom with laundry complete the residence, along with a one-car garage and additional off-street parking.
Thoughtfully designed and artfully executed, this home is more than a residence—it’s a statement of style and serenity, where timeless design and natural beauty come together to create an extraordinary way of living.
Contact an agent
Home facts
- Year built:2025
- Listing ID #:DCDC2228932
- Added:2 day(s) ago
- Updated:October 27, 2025 at 01:51 PM
Rooms and interior
- Bedrooms:6
- Total bathrooms:6
- Full bathrooms:5
- Half bathrooms:1
- Living area:7,185 sq. ft.
Heating and cooling
- Cooling:Central A/C
- Heating:Electric, Heat Pump(s)
Structure and exterior
- Year built:2025
- Building area:7,185 sq. ft.
- Lot area:0.22 Acres
Schools
- High school:WILSON SENIOR
- Middle school:HARDY
Utilities
- Water:Public
- Sewer:Public Sewer
Finances and disclosures
- Price:$7,295,000
- Price per sq. ft.:$1,015.31
- Tax amount:$14,538 (2025)
New listings near 4939 Quebec St Nw
- New
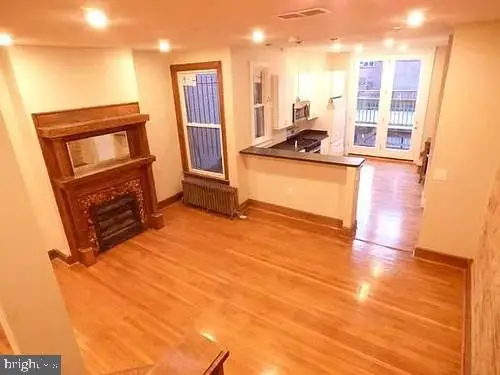 $1,295,000Active7 beds 7 baths3,114 sq. ft.
$1,295,000Active7 beds 7 baths3,114 sq. ft.3526 13th St Nw, WASHINGTON, DC 20010
MLS# DCDC2224350Listed by: METROPOLITAN PROPERTIES, LTD. - Open Sat, 1 to 3pmNew
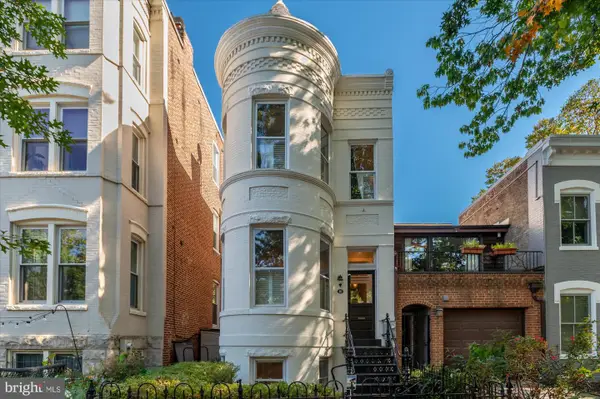 $1,090,000Active2 beds 2 baths1,500 sq. ft.
$1,090,000Active2 beds 2 baths1,500 sq. ft.10 8th St Se, WASHINGTON, DC 20003
MLS# DCDC2228526Listed by: COLDWELL BANKER REALTY - WASHINGTON - New
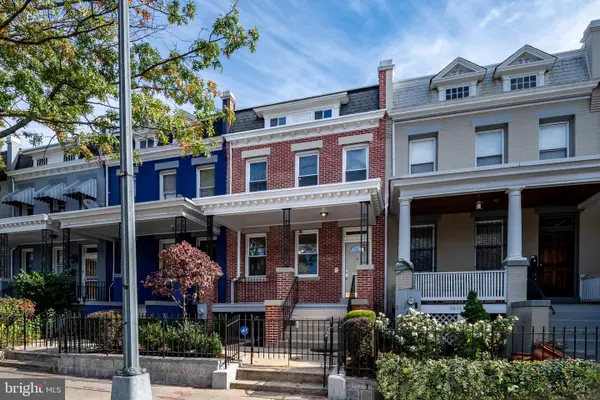 $1,000,000Active3 beds 3 baths2,301 sq. ft.
$1,000,000Active3 beds 3 baths2,301 sq. ft.3633 New Hampshire Ave Nw, WASHINGTON, DC 20010
MLS# DCDC2229086Listed by: LONG & FOSTER REAL ESTATE, INC. - Open Sat, 2 to 4pmNew
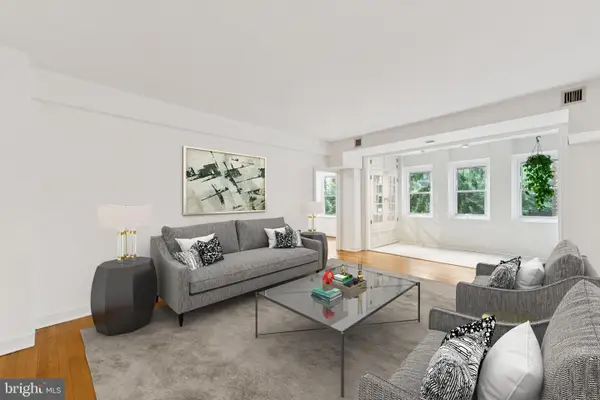 $850,000Active2 beds 2 baths737 sq. ft.
$850,000Active2 beds 2 baths737 sq. ft.4707 Connecticut Ave Nw #211, WASHINGTON, DC 20008
MLS# DCDC2229242Listed by: LONG & FOSTER REAL ESTATE, INC. - New
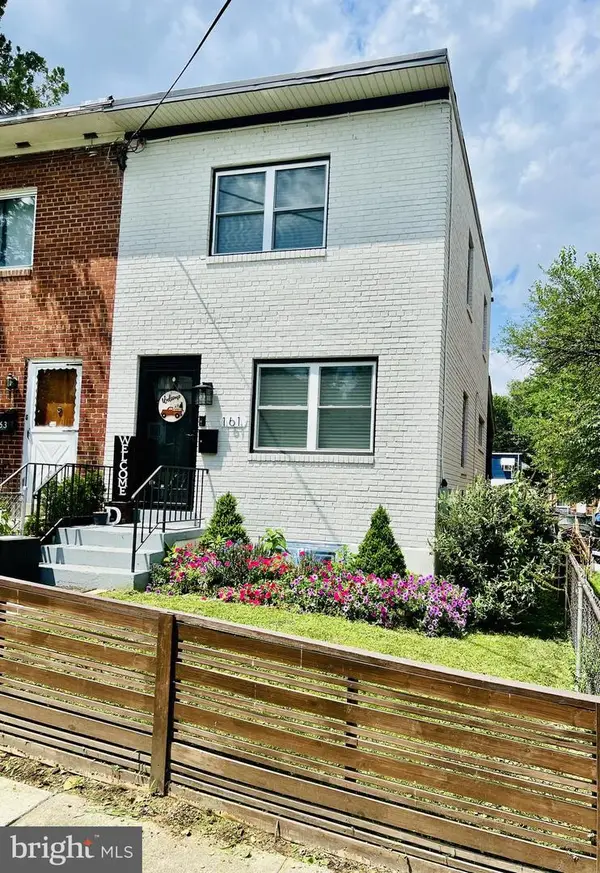 $464,900Active3 beds 2 baths1,323 sq. ft.
$464,900Active3 beds 2 baths1,323 sq. ft.161 Elmira St Sw, WASHINGTON, DC 20032
MLS# DCDC2229286Listed by: HOUWZER, LLC - New
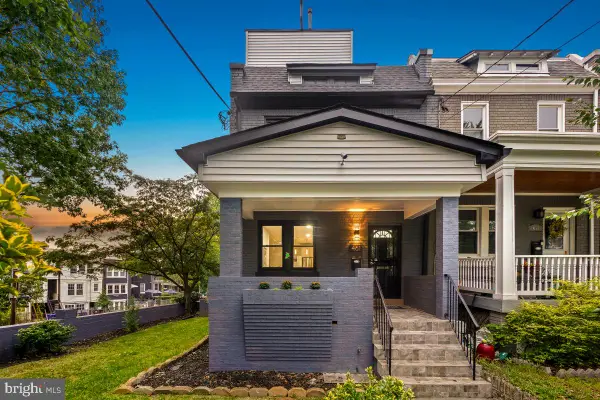 $1,395,000Active4 beds -- baths2,549 sq. ft.
$1,395,000Active4 beds -- baths2,549 sq. ft.461 Delafield Pl Nw, WASHINGTON, DC 20011
MLS# DCDC2229322Listed by: PERENNIAL REAL ESTATE - New
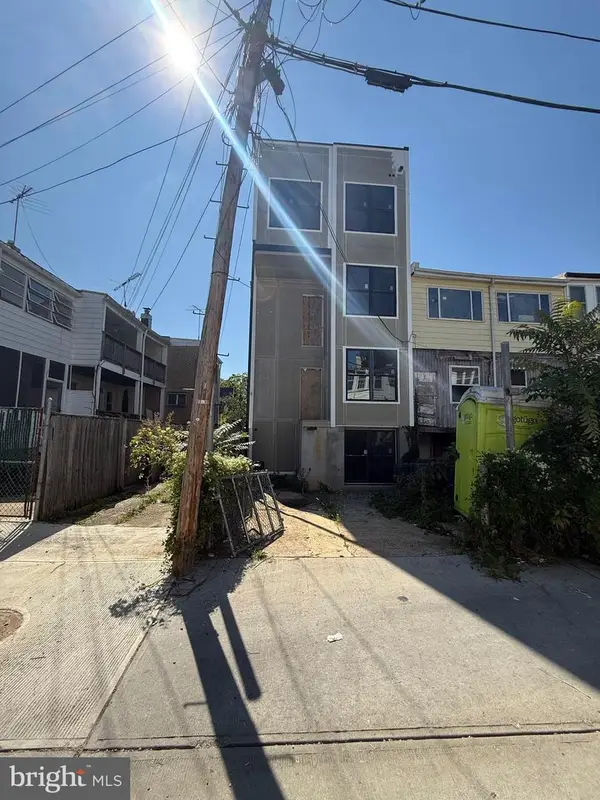 $1,049,000Active3 beds 2 baths1,800 sq. ft.
$1,049,000Active3 beds 2 baths1,800 sq. ft.605 Otis Pl Nw, WASHINGTON, DC 20010
MLS# DCDC2229300Listed by: UNIONPLUS REALTY, INC. - New
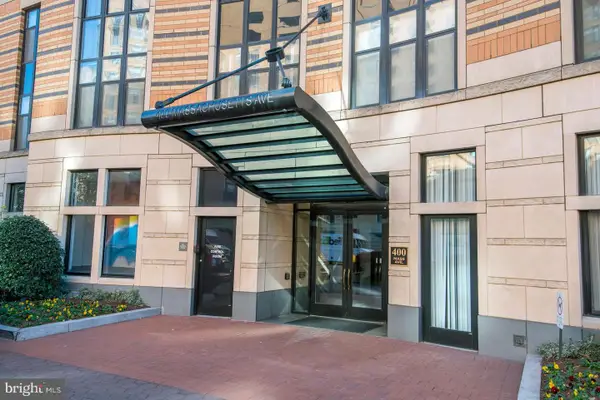 $845,000Active2 beds 3 baths1,366 sq. ft.
$845,000Active2 beds 3 baths1,366 sq. ft.400 Massachusetts Ave Nw #1011, WASHINGTON, DC 20001
MLS# DCDC2229284Listed by: TTR SOTHEBY'S INTERNATIONAL REALTY - New
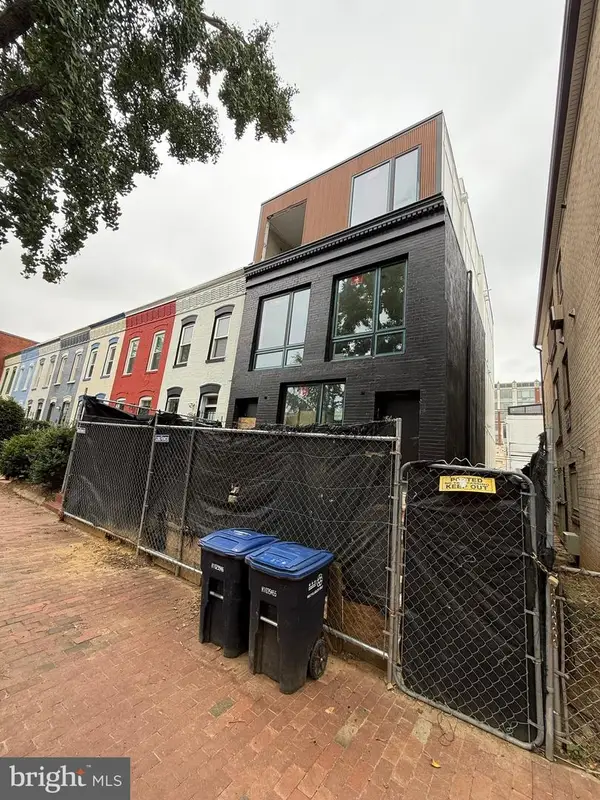 $1,125,000Active4 beds 2 baths1,840 sq. ft.
$1,125,000Active4 beds 2 baths1,840 sq. ft.1534 Marion St Nw, WASHINGTON, DC 20001
MLS# DCDC2229292Listed by: UNIONPLUS REALTY, INC. - New
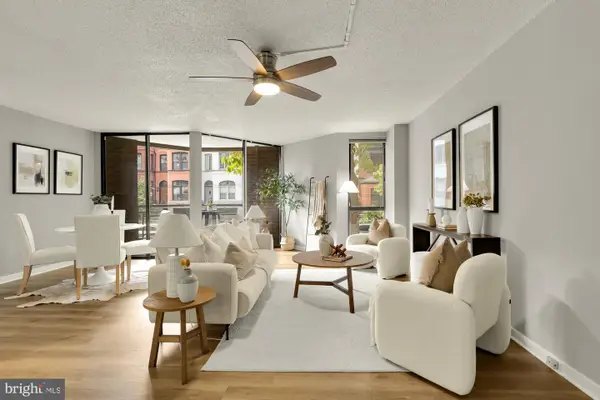 $639,000Active1 beds 1 baths884 sq. ft.
$639,000Active1 beds 1 baths884 sq. ft.1099 22nd St Nw #206, WASHINGTON, DC 20037
MLS# DCDC2226828Listed by: COMPASS
