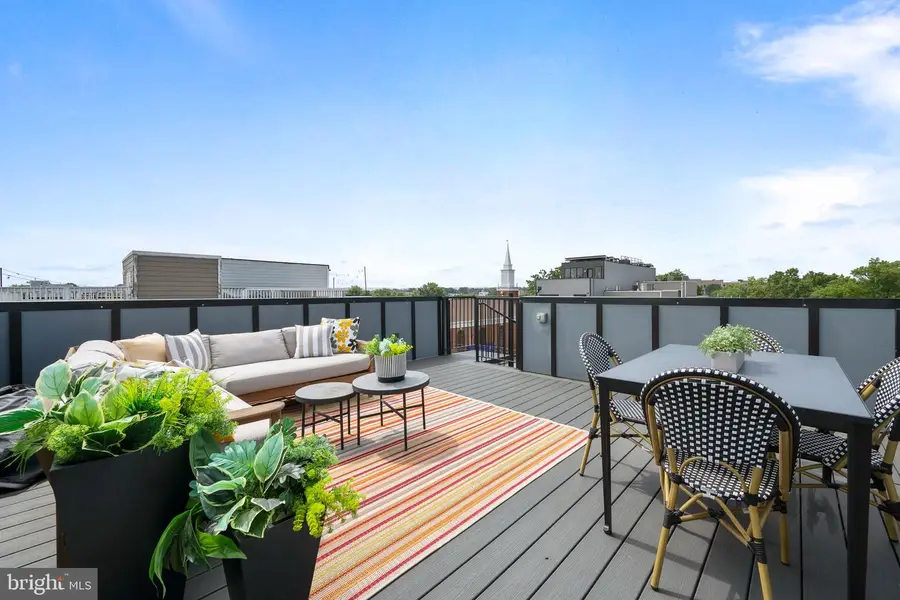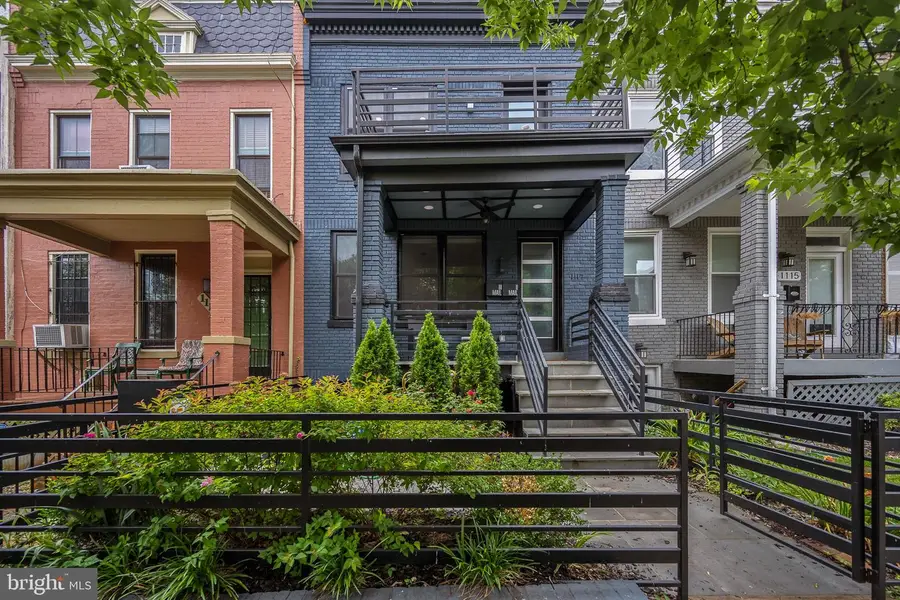1117 Morse St Ne #3, WASHINGTON, DC 20002
Local realty services provided by:Better Homes and Gardens Real Estate Community Realty



1117 Morse St Ne #3,WASHINGTON, DC 20002
$895,000
- 3 Beds
- 3 Baths
- 1,650 sq. ft.
- Condominium
- Pending
Listed by:olivia n kibler
Office:compass
MLS#:DCDC2207048
Source:BRIGHTMLS
Price summary
- Price:$895,000
- Price per sq. ft.:$542.42
About this home
Welcome to this luxury 3 bedroom, 2.5 bathroom penthouse with unmatched outdoor space - 4 balconies, plus a huge private roof deck to enjoy Capitol views and July 4th fireworks. This boutique 3-unit building greets you with classic DC rowhouse charm - then step inside to a truly modern penthouse living experience. Throughout two expansive floors of living space, you'll find wide plank solid wood flooring, recessed lighting, crown molding, solid wood doors, speakers, and custom window treatments. The main living level offers tons of living space to make your own - living room, formal dining area, breakfast area, half bath, pantry, and the first of four balconies facing the verdant treetops. The chef's kitchen features Bosch stainless steel appliances, quartz countertops with waterfall, custom range hood, gas range, pot-filler faucet, tons of cabinet space, breakfast bar, and sliding glass doors to the second balcony which also provides easy access to the rear assigned parking space. Upstairs, enjoy the luxury of the primary suite which offers a feature wall, two closets, direct access to the private third balcony, and en suite full bathroom with double sinks, floor-to-ceiling marble tile, and a towel warmer. The upper level also includes two additional bedrooms, a second full bathroom with double sinks and tub, laundry room with storage space, and the fourth balcony that provides access to the roof deck. Additional features include tankless water heater (never run out of hot water), smart locks, Ring doorbell, Nest thermostats, and ADT alarm system. Low condo fee of $194.53 includes water/sewer and assigned parking space. This location offers quick access to all of the ever-expanding offerings in Union Market District, H Street, and Whole Foods.
Contact an agent
Home facts
- Year built:1925
- Listing Id #:DCDC2207048
- Added:56 day(s) ago
- Updated:August 15, 2025 at 07:30 AM
Rooms and interior
- Bedrooms:3
- Total bathrooms:3
- Full bathrooms:2
- Half bathrooms:1
- Living area:1,650 sq. ft.
Heating and cooling
- Cooling:Central A/C
- Heating:Electric, Forced Air
Structure and exterior
- Year built:1925
- Building area:1,650 sq. ft.
Utilities
- Water:Public
- Sewer:Public Sewer
Finances and disclosures
- Price:$895,000
- Price per sq. ft.:$542.42
- Tax amount:$6,868 (2024)
New listings near 1117 Morse St Ne #3
- Open Sun, 1 to 3pmNew
 $999,000Active6 beds 3 baths3,273 sq. ft.
$999,000Active6 beds 3 baths3,273 sq. ft.4122 16th St Nw, WASHINGTON, DC 20011
MLS# DCDC2215614Listed by: WASHINGTON FINE PROPERTIES, LLC - New
 $374,900Active2 beds 2 baths1,155 sq. ft.
$374,900Active2 beds 2 baths1,155 sq. ft.4201 Cathedral Ave Nw #902w, WASHINGTON, DC 20016
MLS# DCDC2215628Listed by: D.S.A. PROPERTIES & INVESTMENTS LLC - New
 $850,000Active2 beds 3 baths1,500 sq. ft.
$850,000Active2 beds 3 baths1,500 sq. ft.1507 C St Se, WASHINGTON, DC 20003
MLS# DCDC2215630Listed by: KELLER WILLIAMS CAPITAL PROPERTIES - New
 $399,000Active1 beds 1 baths874 sq. ft.
$399,000Active1 beds 1 baths874 sq. ft.1101 3rd St Sw #706, WASHINGTON, DC 20024
MLS# DCDC2214434Listed by: LONG & FOSTER REAL ESTATE, INC. - New
 $690,000Active3 beds 3 baths1,500 sq. ft.
$690,000Active3 beds 3 baths1,500 sq. ft.1711 Newton St Ne, WASHINGTON, DC 20018
MLS# DCDC2214648Listed by: SAMSON PROPERTIES - Open Sat, 12:30 to 2:30pmNew
 $919,990Active4 beds 4 baths2,164 sq. ft.
$919,990Active4 beds 4 baths2,164 sq. ft.4013 13th St Nw, WASHINGTON, DC 20011
MLS# DCDC2215498Listed by: COLDWELL BANKER REALTY - Open Sun, 1 to 3pmNew
 $825,000Active3 beds 3 baths1,507 sq. ft.
$825,000Active3 beds 3 baths1,507 sq. ft.1526 8th St Nw #2, WASHINGTON, DC 20001
MLS# DCDC2215606Listed by: RE/MAX DISTINCTIVE REAL ESTATE, INC. - New
 $499,900Active3 beds 1 baths1,815 sq. ft.
$499,900Active3 beds 1 baths1,815 sq. ft.2639 Myrtle Ave Ne, WASHINGTON, DC 20018
MLS# DCDC2215602Listed by: COMPASS - Coming Soon
 $375,000Coming Soon1 beds 1 baths
$375,000Coming Soon1 beds 1 baths1133 13th St Nw #402, WASHINGTON, DC 20005
MLS# DCDC2215576Listed by: BML PROPERTIES REALTY, LLC. - New
 $16,900Active-- beds -- baths
$16,900Active-- beds -- baths3911 Pennsylvania Ave Se #p1, WASHINGTON, DC 20020
MLS# DCDC2206970Listed by: IVAN BROWN REALTY, INC.
