1126 Montello Ave Ne, Washington, DC 20002
Local realty services provided by:Better Homes and Gardens Real Estate Premier
1126 Montello Ave Ne,Washington, DC 20002
$700,000
- 3 Beds
- 2 Baths
- 2,107 sq. ft.
- Townhouse
- Active
Listed by: mehrnaz bazargan
Office: redfin corp
MLS#:DCDC2232126
Source:BRIGHTMLS
Price summary
- Price:$700,000
- Price per sq. ft.:$332.23
About this home
Welcome to 1126 Montello Ave NE, a beautifully updated, light-filled end-unit rowhome offering 3 bedrooms and over 2,100 square feet of warm, inviting living space. From the moment you step inside, the home welcomes you with a spacious living area featuring a charming faux fireplace, original hardwood floors, and a seamless flow into the separate dining room. The renovated kitchen is a true highlight with marble countertops, breakfast bar seating, stainless steel appliances, sleek stainless steel and glass cabinetry, and gas cooking—perfect for everyday meals and effortless entertaining. A convenient main-level powder room completes this thoughtfully designed floor. Sunlight pours in from three sides, enhancing the home’s airy feel. The rear door leads to a freshly stained deck overlooking an expansive, sun-soaked yard—an ideal setting for gardening, play, outdoor dining, or relaxed evenings enjoying dinner al fresco. There is also the option to add off-street parking by installing a rear gate. Upstairs, new carpet adds comfort throughout, and one of the bedrooms features exposed brick for added charm. The updated full bath and generous bedrooms provide peaceful, restful retreats. The finished basement, also with new carpet, offers flexible space that’s perfect for a family room, home office, gym, or guest suite. With a Walk Score of 88, this location is truly a walker’s paradise—just three blocks from the renowned restaurants and nightlife of the H Street Corridor. Union Market and Gallaudet University are only minutes away, offering endless entertainment and dining options. Summertime brings even more to enjoy, from outdoor movies at Union Market to the lively H Street Festival and the neighborhood farmer’s market right across the street.
Set in a vibrant, well-connected neighborhood, transportation options are at your doorstep with the NoMa streetcar, frequent bus service along H Street, and a bus stop right at the corner with direct access to Union Station and downtown DC. NOMA–Gallaudet Metro (Red Line) is an easy 0.8-mile stroll, and bike lanes just outside your door make commuting simple. Trader Joe’s, Whole Foods, Aldi, Giant, and Safeway are all just moments away, as is the Joseph Cole Community Center with its splash park and playground. The neighborhood truly comes alive with annual block parties, a spirited Halloween parade, community yoga sessions, and the beloved Art in the Alley celebration. A perfect blend of historic charm, modern comfort, and vibrant community—welcome home.
Contact an agent
Home facts
- Year built:1905
- Listing ID #:DCDC2232126
- Added:1 day(s) ago
- Updated:November 22, 2025 at 04:34 AM
Rooms and interior
- Bedrooms:3
- Total bathrooms:2
- Full bathrooms:1
- Half bathrooms:1
- Living area:2,107 sq. ft.
Heating and cooling
- Cooling:Ductless/Mini-Split
- Heating:Natural Gas, Radiator
Structure and exterior
- Roof:Flat
- Year built:1905
- Building area:2,107 sq. ft.
- Lot area:0.03 Acres
Utilities
- Water:Public
- Sewer:Public Sewer
Finances and disclosures
- Price:$700,000
- Price per sq. ft.:$332.23
- Tax amount:$5,160 (2025)
New listings near 1126 Montello Ave Ne
- New
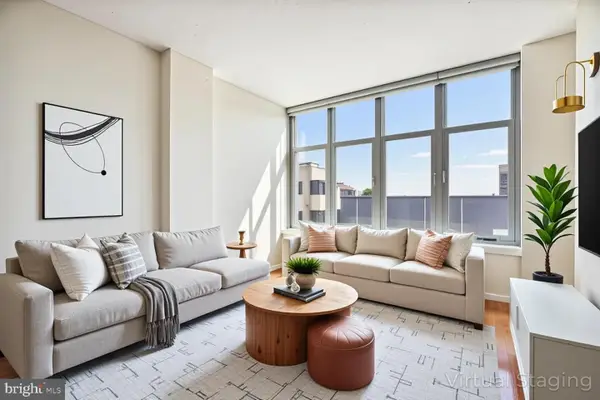 $499,990Active2 beds 1 baths789 sq. ft.
$499,990Active2 beds 1 baths789 sq. ft.2120 Vermont Ave Nw #620, WASHINGTON, DC 20001
MLS# DCDC2232708Listed by: COMPASS - Coming Soon
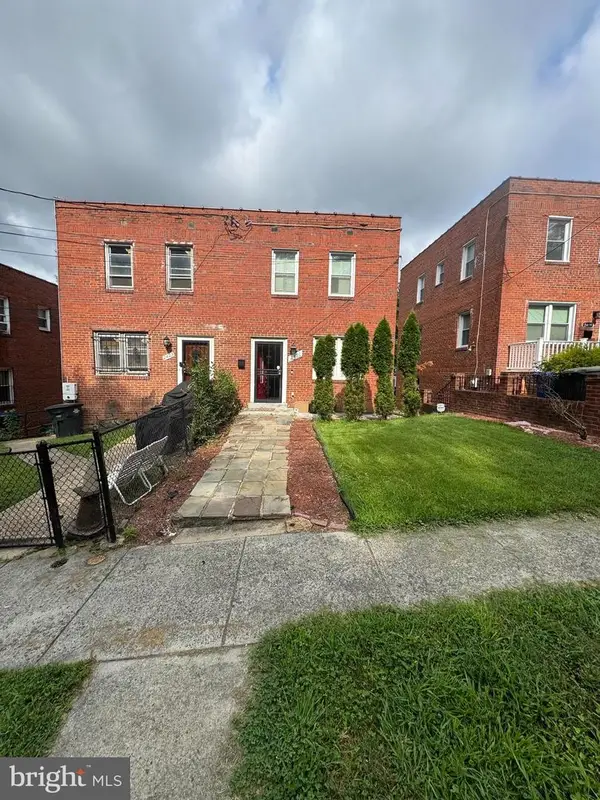 $399,000Coming Soon4 beds 2 baths
$399,000Coming Soon4 beds 2 baths2421 18th Pl Se, WASHINGTON, DC 20020
MLS# DCDC2232700Listed by: GOLDMINE REALTY - New
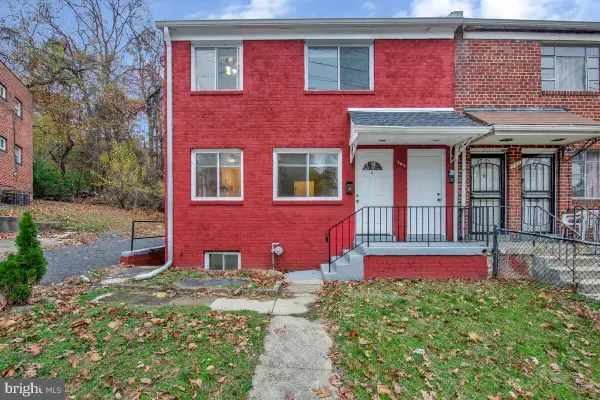 $500,000Active3 beds 3 baths1,940 sq. ft.
$500,000Active3 beds 3 baths1,940 sq. ft.107 Joliet St Sw, WASHINGTON, DC 20032
MLS# DCDC2232382Listed by: RE/MAX UNITED REAL ESTATE - New
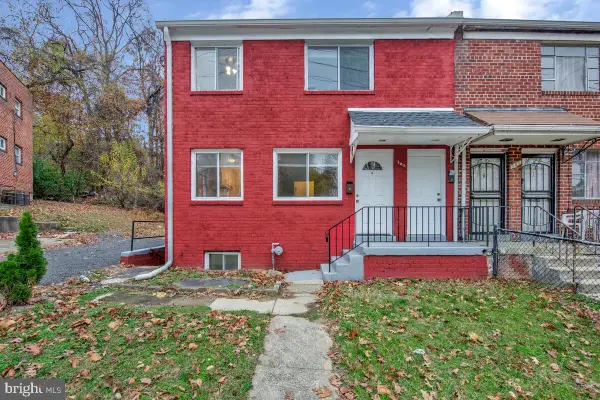 $500,000Active3 beds -- baths1,940 sq. ft.
$500,000Active3 beds -- baths1,940 sq. ft.107 Joliet St Sw, WASHINGTON, DC 20032
MLS# DCDC2232384Listed by: RE/MAX UNITED REAL ESTATE - New
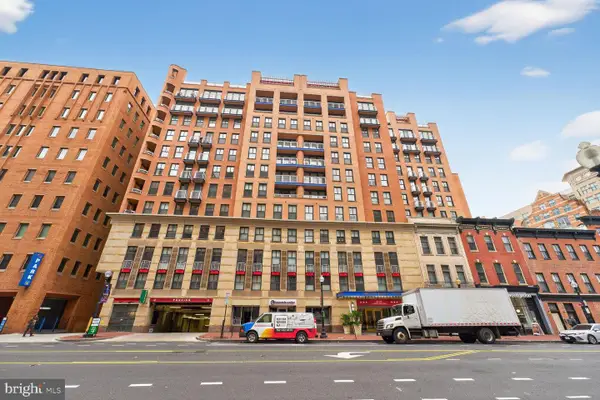 $345,000Active-- beds 1 baths540 sq. ft.
$345,000Active-- beds 1 baths540 sq. ft.616 E St Nw #807, WASHINGTON, DC 20004
MLS# DCDC2232632Listed by: COMPASS - Coming Soon
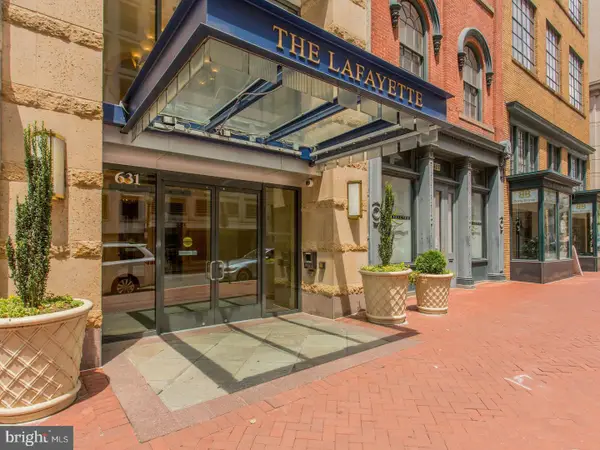 $394,995Coming Soon-- beds 1 baths
$394,995Coming Soon-- beds 1 baths631 D St Nw #1038, WASHINGTON, DC 20004
MLS# DCDC2232690Listed by: FAIRFAX REALTY OF TYSONS - New
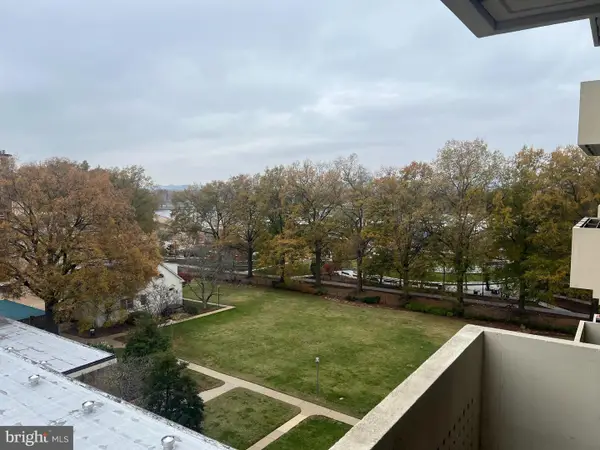 $265,000Active1 beds 1 baths800 sq. ft.
$265,000Active1 beds 1 baths800 sq. ft.490 M St Sw #w505, WASHINGTON, DC 20024
MLS# DCDC2232692Listed by: URBAN BROKERS, LLC - New
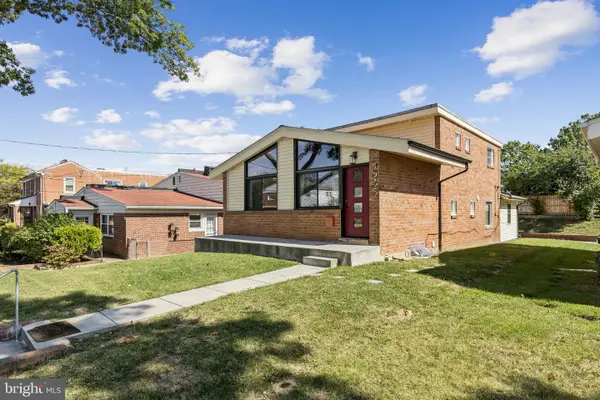 $760,000Active3 beds 2 baths2,132 sq. ft.
$760,000Active3 beds 2 baths2,132 sq. ft.7435 8th St Nw, WASHINGTON, DC 20012
MLS# DCDC2232346Listed by: KELLER WILLIAMS REALTY - New
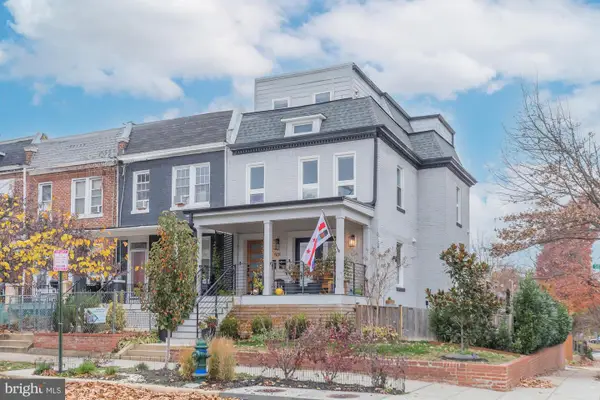 $600,000Active3 beds 3 baths1,201 sq. ft.
$600,000Active3 beds 3 baths1,201 sq. ft.501 Longfellow St Nw #2, WASHINGTON, DC 20011
MLS# DCDC2232680Listed by: COMPASS - New
 $1,550,000Active3 beds 3 baths1,935 sq. ft.
$1,550,000Active3 beds 3 baths1,935 sq. ft.1414 Swann St Nw, WASHINGTON, DC 20009
MLS# DCDC2231812Listed by: HOMESAVEY, LLC
