1128 10th St Nw #201, WASHINGTON, DC 20001
Local realty services provided by:Better Homes and Gardens Real Estate Valley Partners
1128 10th St Nw #201,WASHINGTON, DC 20001
$824,900
- 2 Beds
- 2 Baths
- 900 sq. ft.
- Condominium
- Active
Listed by:timur loynab
Office:mcwilliams/ballard inc.
MLS#:DCDC2223714
Source:BRIGHTMLS
Price summary
- Price:$824,900
- Price per sq. ft.:$916.56
About this home
Welcome to The Verna – A Boutique Condominium in Logan Circle.
The Verna is an exclusive collection of just 10 residences, designed for modern sophistication and timeless appeal. With only two homes per floor—one with eastern exposure at the front, the other with western exposure at the rear—residents enjoy both privacy and open, light-filled living spaces.
This five-story building, with an elevator, offers thoughtfully designed 1BR and 2BR layouts, each showcasing refined craftsmanship and contemporary design. Inside every home, you’ll find:
Custom Poggenpohl cabinetry;
Caesarstone waterfall islands;
Wide-plank white oak flooring throughout.
At The Verna, elevated details meet everyday convenience in one of DC’s most vibrant neighborhoods. Just steps to Shaw, CityCenter, and within walking distance of five Metro stations, this is boutique city living at its best.
Contact an agent
Home facts
- Year built:2025
- Listing ID #:DCDC2223714
- Added:1 day(s) ago
- Updated:September 21, 2025 at 03:35 AM
Rooms and interior
- Bedrooms:2
- Total bathrooms:2
- Full bathrooms:2
- Living area:900 sq. ft.
Heating and cooling
- Cooling:Central A/C, Heat Pump(s)
- Heating:Electric, Hot Water
Structure and exterior
- Year built:2025
- Building area:900 sq. ft.
Utilities
- Water:Public
- Sewer:Public Sewer
Finances and disclosures
- Price:$824,900
- Price per sq. ft.:$916.56
- Tax amount:$15,717 (2024)
New listings near 1128 10th St Nw #201
- New
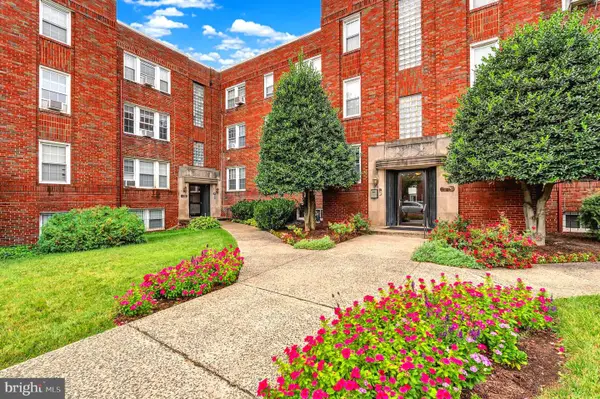 $165,000Active1 beds 1 baths800 sq. ft.
$165,000Active1 beds 1 baths800 sq. ft.5200 N Capitol St Nw #204, WASHINGTON, DC 20011
MLS# DCDC2223734Listed by: TAYLOR PROPERTIES - Coming SoonOpen Sun, 1 to 3pm
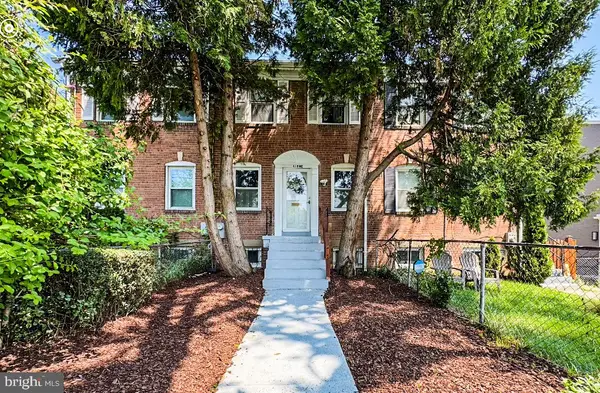 $450,000Coming Soon2 beds 1 baths
$450,000Coming Soon2 beds 1 baths418 Peabody St Ne, WASHINGTON, DC 20011
MLS# DCDC2223774Listed by: REALTY PROS - New
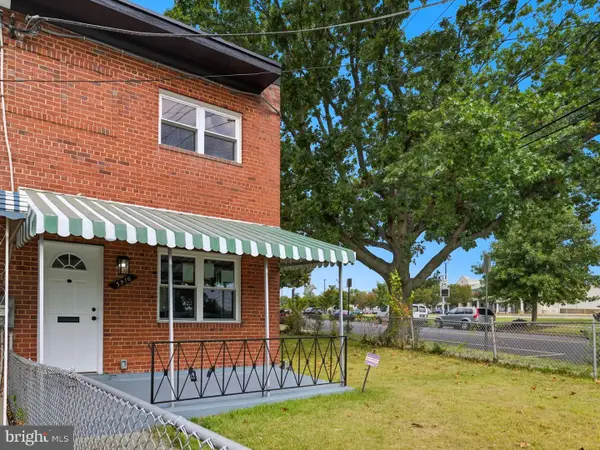 $650,000Active3 beds 3 baths1,416 sq. ft.
$650,000Active3 beds 3 baths1,416 sq. ft.5916 8th St Ne, WASHINGTON, DC 20011
MLS# DCDC2223614Listed by: KELLER WILLIAMS REALTY - New
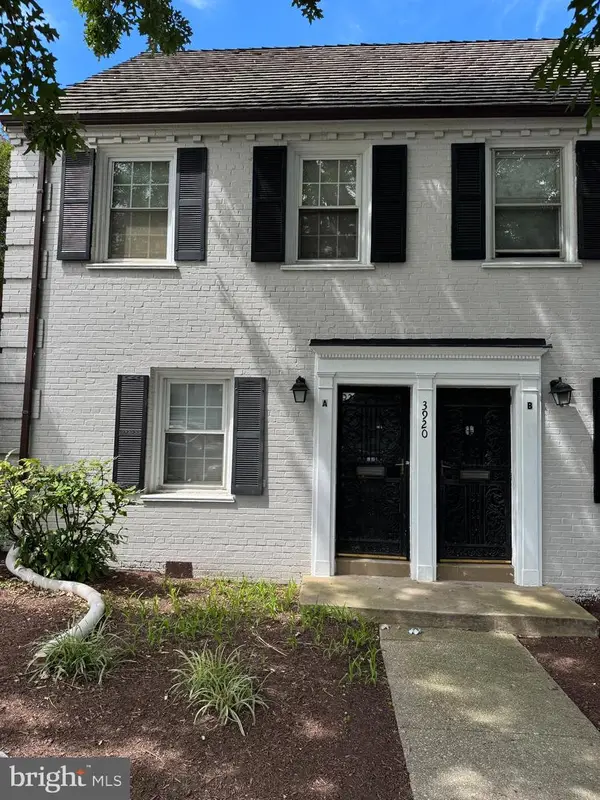 $249,000Active2 beds 1 baths831 sq. ft.
$249,000Active2 beds 1 baths831 sq. ft.3920 Southern Ave Se #a, WASHINGTON, DC 20020
MLS# DCDC2223742Listed by: MID-ATLANTIC REALTY - Coming Soon
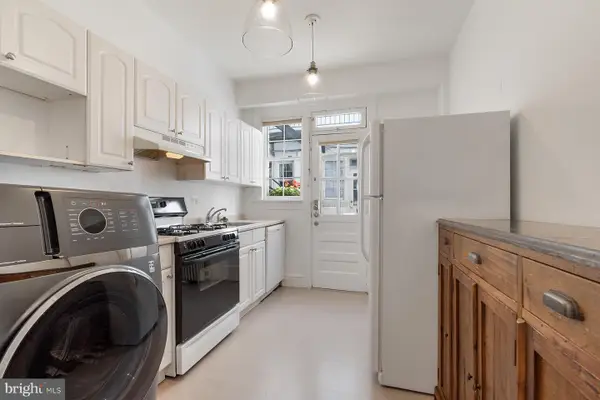 $420,000Coming Soon1 beds 1 baths
$420,000Coming Soon1 beds 1 baths2603 O St Nw #2, WASHINGTON, DC 20007
MLS# DCDC2223744Listed by: LONG & FOSTER REAL ESTATE, INC. - New
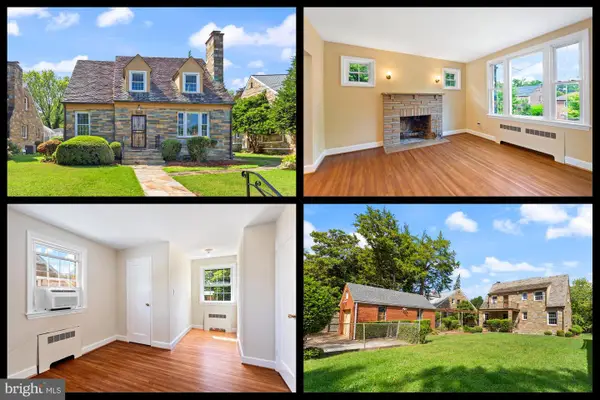 $889,900Active4 beds 3 baths2,955 sq. ft.
$889,900Active4 beds 3 baths2,955 sq. ft.1428 Oglethorpe St Nw, WASHINGTON, DC 20011
MLS# DCDC2223766Listed by: RE/MAX EXCELLENCE REALTY - New
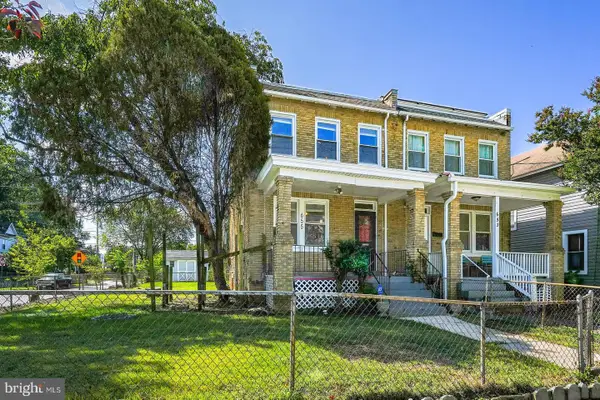 $429,000Active3 beds 2 baths1,662 sq. ft.
$429,000Active3 beds 2 baths1,662 sq. ft.655 Raleigh Pl Se, WASHINGTON, DC 20032
MLS# DCDC2223340Listed by: EXP REALTY, LLC - New
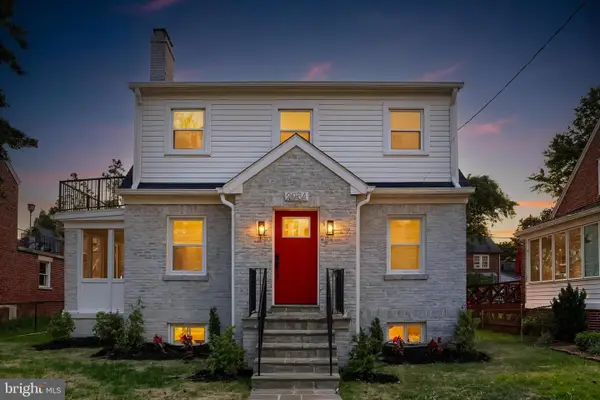 $899,000Active4 beds 4 baths2,960 sq. ft.
$899,000Active4 beds 4 baths2,960 sq. ft.2054 34th St Se, WASHINGTON, DC 20020
MLS# DCDC2223392Listed by: CUMMINGS & CO. REALTORS - New
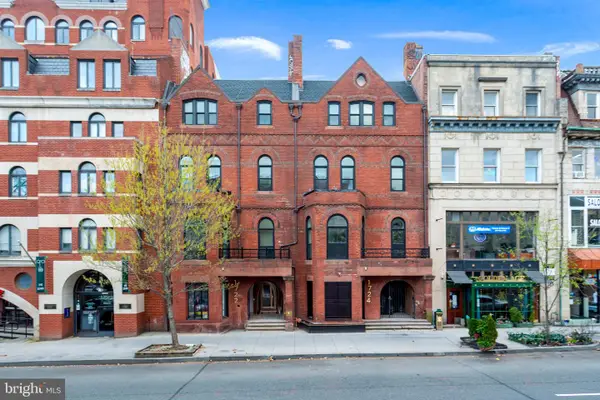 $574,900Active1 beds 1 baths802 sq. ft.
$574,900Active1 beds 1 baths802 sq. ft.1722 Connecticut Ave Nw #3, WASHINGTON, DC 20009
MLS# DCDC2223770Listed by: MCWILLIAMS/BALLARD INC. - Coming Soon
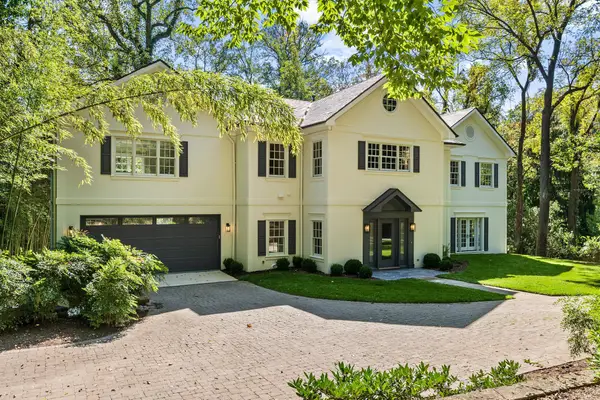 $5,495,000Coming Soon6 beds 6 baths
$5,495,000Coming Soon6 beds 6 baths2913 University Ter Nw, WASHINGTON, DC 20016
MLS# DCDC2223260Listed by: TTR SOTHEBY'S INTERNATIONAL REALTY
