1130 46th Pl Se, WASHINGTON, DC 20019
Local realty services provided by:Better Homes and Gardens Real Estate Maturo
1130 46th Pl Se,WASHINGTON, DC 20019
$235,000
- 3 Beds
- 3 Baths
- 1,536 sq. ft.
- Single family
- Active
Listed by:yvonnetta l. white
Office:royal reign realty
MLS#:DCDC2221002
Source:BRIGHTMLS
Price summary
- Price:$235,000
- Price per sq. ft.:$152.99
About this home
This charming twin home in the desirable Ft. Dupont Park neighborhood offers a perfect blend of classic appeal and modern comfort, awaiting your TLC. The home is in need of updates and repairs throughout, but has great bones. This home features three spacious bedrooms, 1.5 baths, separate living and dining room, and much more. The full basement provides ample storage space or the potential for additional living areas, perfect for a home gym, workshop, or playroom. The property boasts of beautiful greenery cascading down ,the side and backyard creating extra privacy. Parking is a breeze with a driveway and additional on-street options, ensuring convenience for you and your guests. Located in a vibrant community, this home is just a short distance from local amenities, parks, and transportation options, making it an ideal choice for those seeking both comfort and accessibility. This residence is not just a house; it's a place to create lasting memories. Don't miss the opportunity to make it your own! Property is being sold as-is. This is an estate sale. One day showing due to tenant occupancy. Open House Saturday, September 6th, from 12-2 pm.
Contact an agent
Home facts
- Year built:1950
- Listing ID #:DCDC2221002
- Added:12 day(s) ago
- Updated:September 17, 2025 at 04:33 AM
Rooms and interior
- Bedrooms:3
- Total bathrooms:3
- Full bathrooms:1
- Half bathrooms:2
- Living area:1,536 sq. ft.
Heating and cooling
- Cooling:Central A/C
- Heating:Central
Structure and exterior
- Year built:1950
- Building area:1,536 sq. ft.
- Lot area:0.06 Acres
Schools
- High school:H.D. WOODSON
- Middle school:KELLY MILLER
- Elementary school:NALLE
Utilities
- Water:Public
- Sewer:Private Sewer
Finances and disclosures
- Price:$235,000
- Price per sq. ft.:$152.99
- Tax amount:$2,501 (2023)
New listings near 1130 46th Pl Se
- New
 $500,000Active1 beds 1 baths620 sq. ft.
$500,000Active1 beds 1 baths620 sq. ft.57 N St Nw #120, WASHINGTON, DC 20001
MLS# DCDC2222610Listed by: CENTURY 21 NEW MILLENNIUM - New
 $399,000Active3 beds 2 baths1,253 sq. ft.
$399,000Active3 beds 2 baths1,253 sq. ft.808 Somerset Pl Nw, WASHINGTON, DC 20011
MLS# DCDC2223176Listed by: REAL BROKER, LLC - New
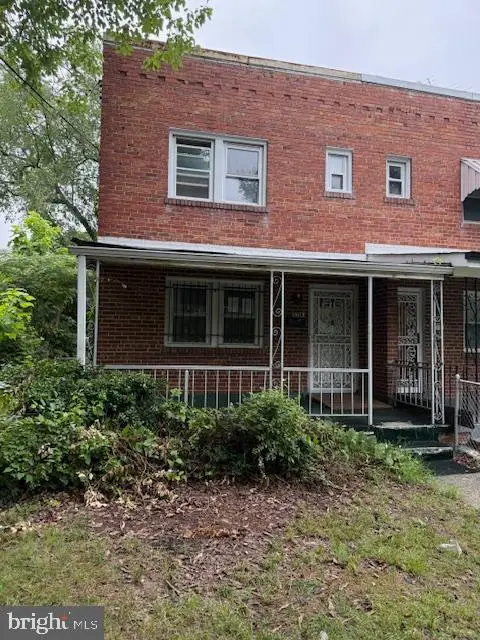 $215,000Active2 beds 2 baths1,260 sq. ft.
$215,000Active2 beds 2 baths1,260 sq. ft.5716 Foote St Ne, WASHINGTON, DC 20019
MLS# DCDC2208606Listed by: ISABELLE WILLIAMS AND ASSOCIATES - Open Sun, 11am to 1pmNew
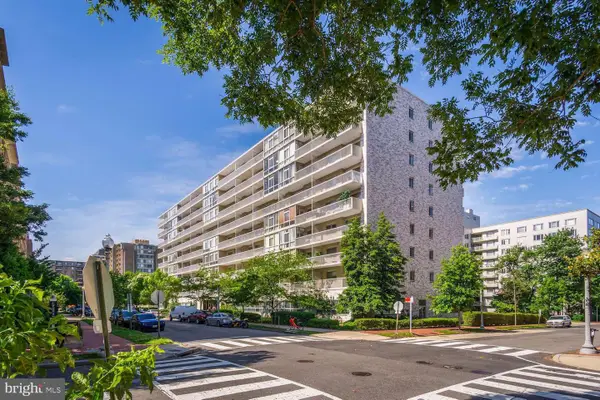 $699,000Active2 beds 2 baths1,550 sq. ft.
$699,000Active2 beds 2 baths1,550 sq. ft.730 24th St Nw #906/907, WASHINGTON, DC 20037
MLS# DCDC2216966Listed by: RE/MAX ALLEGIANCE - Coming Soon
 $924,900Coming Soon4 beds 4 baths
$924,900Coming Soon4 beds 4 baths4319 12th Pl Ne, WASHINGTON, DC 20017
MLS# DCDC2223032Listed by: TTR SOTHEBY'S INTERNATIONAL REALTY - New
 $1,400,000Active4 beds 4 baths2,100 sq. ft.
$1,400,000Active4 beds 4 baths2,100 sq. ft.1411 5th St Nw, WASHINGTON, DC 20001
MLS# DCDC2223156Listed by: COMPASS - Coming Soon
 $2,100,000Coming Soon5 beds 4 baths
$2,100,000Coming Soon5 beds 4 baths4335 Cathedral Ave Nw, WASHINGTON, DC 20016
MLS# DCDC2222534Listed by: KELLER WILLIAMS REALTY - Coming Soon
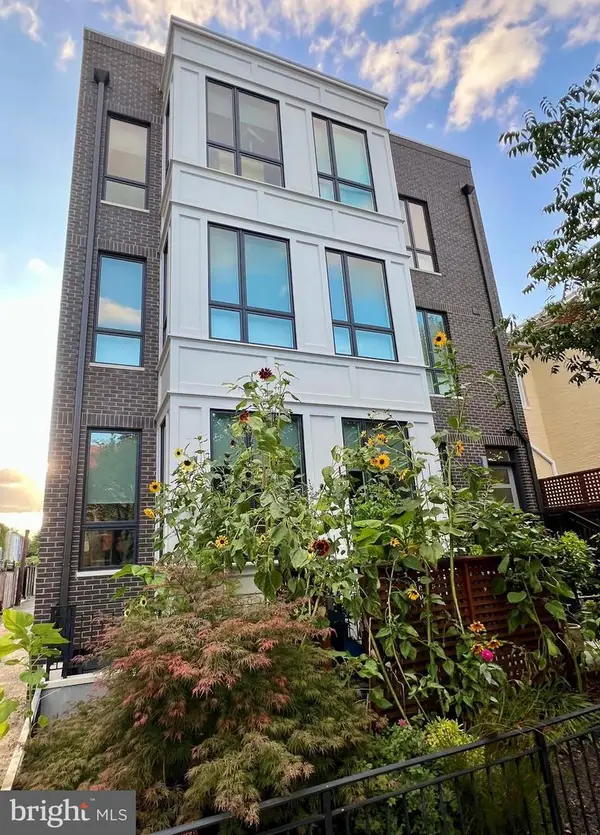 $849,900Coming Soon2 beds 3 baths
$849,900Coming Soon2 beds 3 baths824 13th St Ne #1, WASHINGTON, DC 20002
MLS# DCDC2222618Listed by: REAL BROKER, LLC - Coming SoonOpen Sat, 11am to 1pm
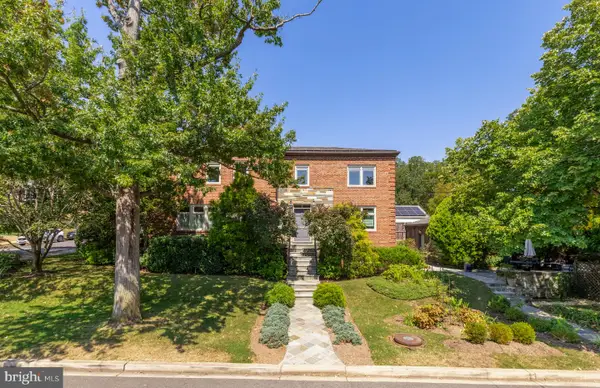 $1,875,000Coming Soon6 beds 4 baths
$1,875,000Coming Soon6 beds 4 baths1755 Upshur St Nw, WASHINGTON, DC 20011
MLS# DCDC2188076Listed by: COMPASS - Coming Soon
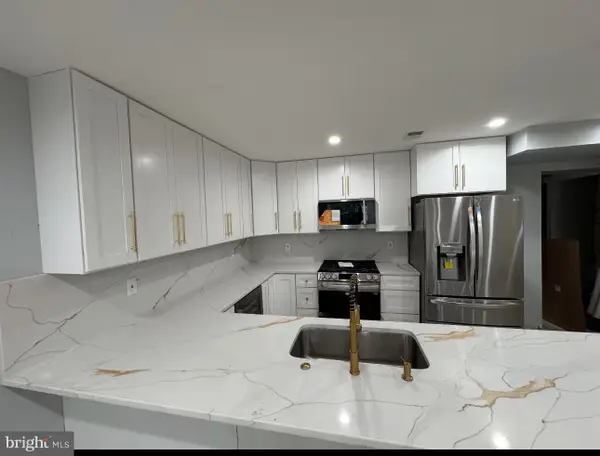 $499,000Coming Soon4 beds 2 baths
$499,000Coming Soon4 beds 2 baths2238 15th St Ne, WASHINGTON, DC 20018
MLS# DCDC2223106Listed by: TAYLOR PROPERTIES
