114 Sheridan St Nw, Washington, DC 20011
Local realty services provided by:Better Homes and Gardens Real Estate Premier
114 Sheridan St Nw,Washington, DC 20011
$865,000
- 3 Beds
- 3 Baths
- 2,359 sq. ft.
- Single family
- Active
Listed by:robert m simpson
Office:r.m. simpson real estate, llc.
MLS#:DCDC2185540
Source:BRIGHTMLS
Price summary
- Price:$865,000
- Price per sq. ft.:$366.68
About this home
Welcome to this beautifully maintained single-family home offering 2,359 sq. ft. of comfortable living space. Featuring 3 bedrooms and 3 full bathrooms, this home provides ample space and privacy. The upper level is completely dedicated to the primary suite.
The heart of the home is the large, updated kitchen, ideal for cooking and entertaining. Cozy up by the wood-burning fireplace in the inviting living area, complemented by gleaming hardwood floors throughout. The finished lower level offers additional living space, perfect for a home office, gym, or recreation room.
Step outside to enjoy the large, level backyard, perfect for gatherings, gardening, or simply relaxing. Conveniently located between Takoma Park and Fort Totten, this home offers easy access to mass transit, downtown, parks, and local amenities.
Don’t miss the opportunity to make this home yours—schedule a tour today!
Contact an agent
Home facts
- Year built:1926
- Listing ID #:DCDC2185540
- Added:223 day(s) ago
- Updated:October 01, 2025 at 01:44 PM
Rooms and interior
- Bedrooms:3
- Total bathrooms:3
- Full bathrooms:3
- Living area:2,359 sq. ft.
Heating and cooling
- Cooling:Window Unit(s)
- Heating:Hot Water, Natural Gas
Structure and exterior
- Roof:Shingle
- Year built:1926
- Building area:2,359 sq. ft.
- Lot area:0.17 Acres
Utilities
- Water:Public
- Sewer:Public Sewer
Finances and disclosures
- Price:$865,000
- Price per sq. ft.:$366.68
- Tax amount:$6,012 (2024)
New listings near 114 Sheridan St Nw
- New
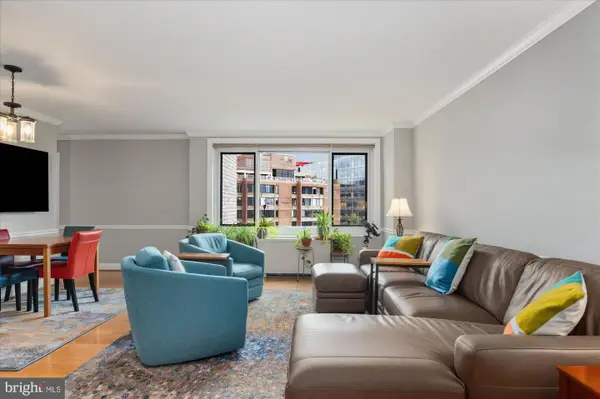 $699,000Active2 beds 2 baths1,228 sq. ft.
$699,000Active2 beds 2 baths1,228 sq. ft.1330 New Hampshire Ave Nw #801, WASHINGTON, DC 20036
MLS# DCDC2223328Listed by: COMPASS - Coming Soon
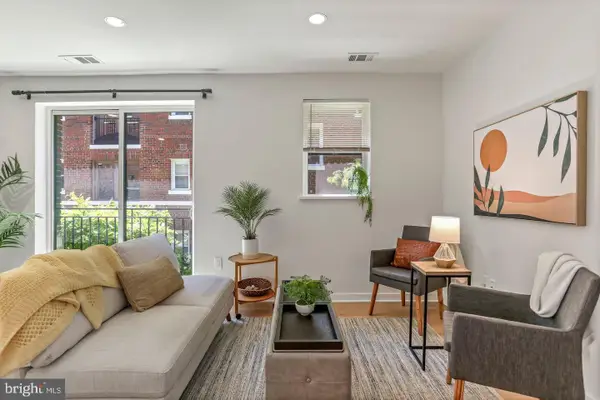 $550,000Coming Soon2 beds 2 baths
$550,000Coming Soon2 beds 2 baths129 W St Nw #204, WASHINGTON, DC 20001
MLS# DCDC2224934Listed by: COMPASS - New
 $1,035,000Active3 beds 3 baths2,295 sq. ft.
$1,035,000Active3 beds 3 baths2,295 sq. ft.1011 Irving St Nw, WASHINGTON, DC 20010
MLS# DCDC2222242Listed by: COMPASS - Open Sat, 1 to 3pmNew
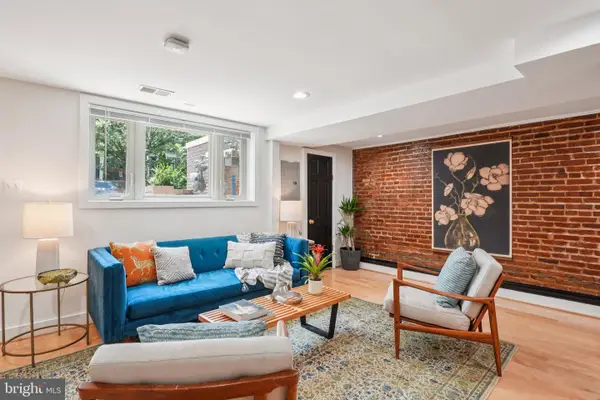 $518,000Active2 beds 2 baths1,267 sq. ft.
$518,000Active2 beds 2 baths1,267 sq. ft.735 Rock Creek Church Rd Nw #a, WASHINGTON, DC 20010
MLS# DCDC2225178Listed by: COMPASS - New
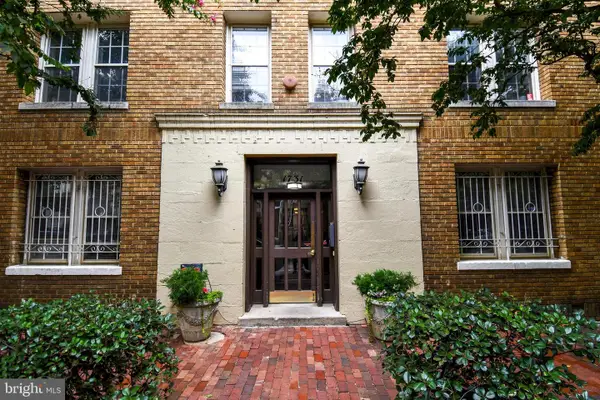 $460,000Active1 beds 2 baths875 sq. ft.
$460,000Active1 beds 2 baths875 sq. ft.1731 Willard St Nw #105, WASHINGTON, DC 20009
MLS# DCDC2224040Listed by: CENTURY 21 REDWOOD REALTY - New
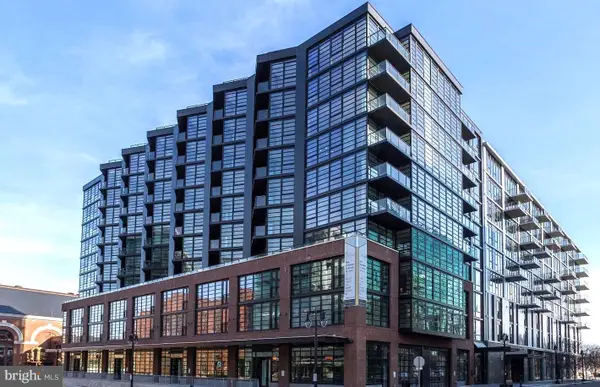 $369,000Active1 beds 1 baths575 sq. ft.
$369,000Active1 beds 1 baths575 sq. ft.1300 4th St Se #402, WASHINGTON, DC 20003
MLS# DCDC2225228Listed by: SAMSON PROPERTIES - Open Sun, 1 to 3pmNew
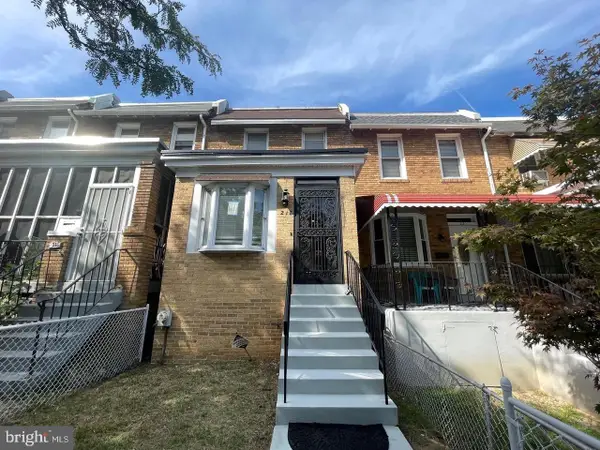 $549,900Active2 beds 2 baths1,382 sq. ft.
$549,900Active2 beds 2 baths1,382 sq. ft.218 Bryant St Ne, WASHINGTON, DC 20002
MLS# DCDC2225232Listed by: FAIRFAX REALTY SELECT - Coming Soon
 $1,145,000Coming Soon3 beds 3 baths
$1,145,000Coming Soon3 beds 3 baths414 7th St Ne, WASHINGTON, DC 20002
MLS# DCDC2224136Listed by: COLDWELL BANKER REALTY - WASHINGTON - New
 $1,175,000Active4 beds 5 baths2,285 sq. ft.
$1,175,000Active4 beds 5 baths2,285 sq. ft.558 Harvard St Nw #b, WASHINGTON, DC 20001
MLS# DCDC2225200Listed by: KW UNITED - New
 $430,000Active2 beds 2 baths830 sq. ft.
$430,000Active2 beds 2 baths830 sq. ft.1307 Longfellow St Nw #10, WASHINGTON, DC 20011
MLS# DCDC2225202Listed by: SAMSON PROPERTIES
