1140 17th St Ne #3, WASHINGTON, DC 20002
Local realty services provided by:Better Homes and Gardens Real Estate GSA Realty
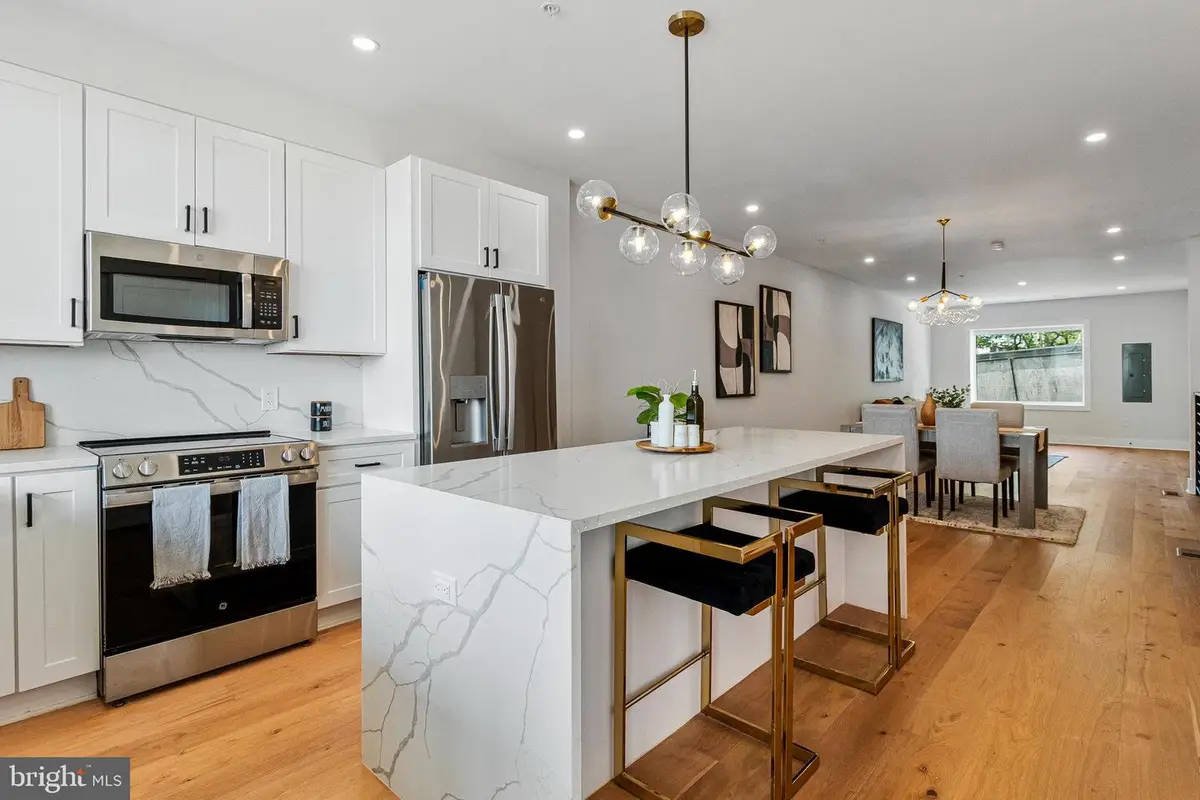
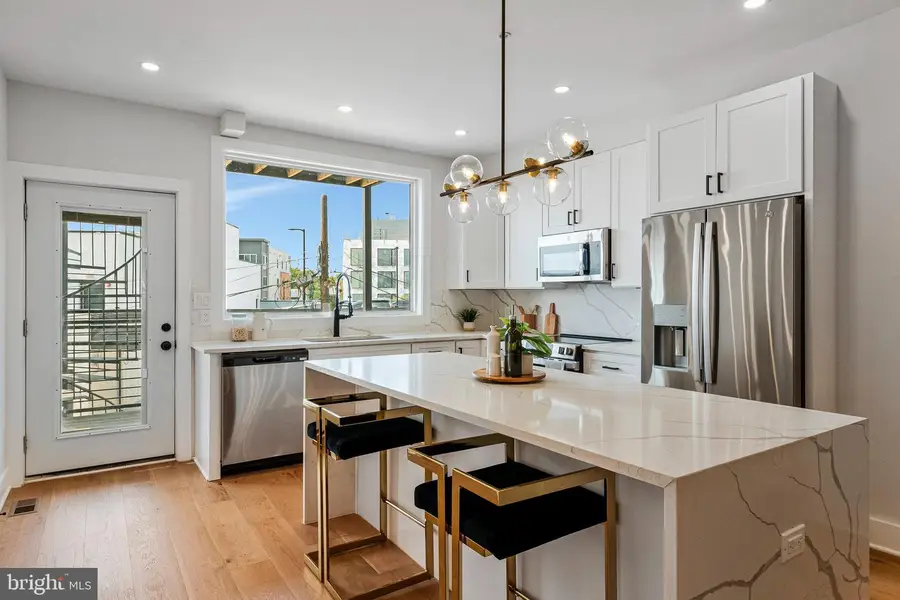

Listed by:bianca l reyes
Office:i-agent realty incorporated
MLS#:DCDC2198708
Source:BRIGHTMLS
Price summary
- Price:$655,000
- Price per sq. ft.:$380.37
About this home
Welcome to the next generation of metropolitan living. Dezy Condominium is making its mark in Trinidad! Discover a stunning two-story townhome condominium with 3 legal bedrooms and 2.5 baths. This modern masterpiece perfectly blends design, functionality, and flow, so get ready to elevate your urban lifestyle. Nestled in a brand-new boutique building with views of the Wash Monument and the Capitol! This 2-level model, The TIBER, has a charming private lower-level patio, a secluded retreat perfect for relaxation and outdoor entertaining. There is a clear shot of the Capital from the balcony and spectacular sunsets. In addition, this unit has its own private balcony facing West and a bonus outdoor space, either a rooftop deck or a sunken patio. Now let us enter. The spacious, open concept main level is graced by an oversized picture window at each end, so you can enjoy the abundance of natural light from both the East and West sides, allowing sunbeams to fill your home from morning to evening. The stunning white oak, wide-plank flooring creates an inviting and warm atmosphere throughout the home. The gourmet sun-drenched kitchen has quartz countertops, matching backsplash, white shaker cabinetry with black metal hardware, an oversized 7.5ft waterfall island with additional storage and a breakfast bar, plus a huge pantry even a mansion would envy. The high-end GE appliances offer functionality and style. Descend to the lower level and notice the custom stair lighting and contemporary black metal railings. All the bedrooms are located on this quiet floor. There is a dedicated laundry room on the same level. Full-size LG top-loading washer and ultra large capacity LG dryer in every unit. Both full baths have spa-like features with floor-to-ceiling shower tile, designer vanities, LED lighting, and contemporary metal fixtures. Even the 6-car parking lot was made with a distinct stone paver design. Each unit comes with 1 assigned parking space. The building is equipped with a secured entry, and each unit has a Smart home security system installed. These six condos run from 1640-1800 finished Sq Ft and another 100-250 Sq Ft of dedicated outdoor space. Pet-friendly building. Community amenities include a shared herb garden, dog washing station and a picnic area. Option for EV charging at your parking spot is also available. Within walking distance to H Street Corridor, Aldi, Safeway, CVS and the Arboretum. This is an amazing opportunity for early entry into an up-trending area while building equity for years to come. Average rental per unit currently goes for around $4000/mo so whether you are looking for this as a primary residence or investment opportunity, you cannot go wrong. Secure one of the state-of-the-art and most stylish condo units in D.C. Seize the opportunity to own a luxurious residence with on-site parking, two outdoor living areas, unbeatable views, and great seller incentives. Ask the LA for $10k grant options from various lenders and for the full list of features as well! Your dream home is just around the corner! Get down with the Dezy!
Contact an agent
Home facts
- Year built:2025
- Listing Id #:DCDC2198708
- Added:106 day(s) ago
- Updated:August 16, 2025 at 01:42 PM
Rooms and interior
- Bedrooms:3
- Total bathrooms:3
- Full bathrooms:2
- Half bathrooms:1
- Living area:1,722 sq. ft.
Heating and cooling
- Cooling:Central A/C
- Heating:90% Forced Air, Electric
Structure and exterior
- Year built:2025
- Building area:1,722 sq. ft.
Utilities
- Water:Public
- Sewer:Public Sewer
Finances and disclosures
- Price:$655,000
- Price per sq. ft.:$380.37
- Tax amount:$2,024 (2024)
New listings near 1140 17th St Ne #3
- Coming Soon
 $1,875,000Coming Soon5 beds 4 baths
$1,875,000Coming Soon5 beds 4 baths5150 Manning Pl Nw, WASHINGTON, DC 20016
MLS# DCDC2215814Listed by: LONG & FOSTER REAL ESTATE, INC. - Open Sun, 12 to 1:30pmNew
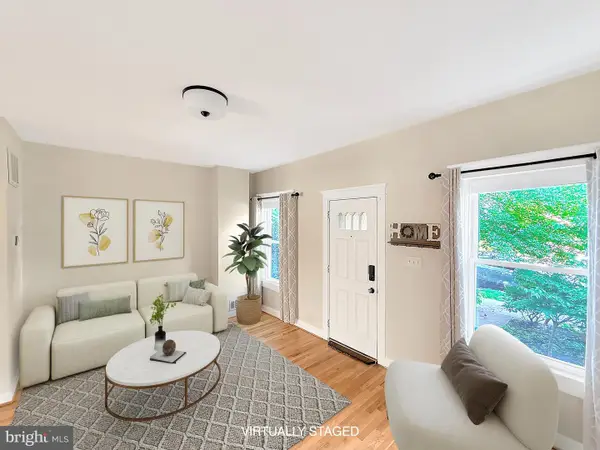 $875,000Active3 beds 4 baths2,150 sq. ft.
$875,000Active3 beds 4 baths2,150 sq. ft.2714 10th St Ne, WASHINGTON, DC 20018
MLS# DCDC2215808Listed by: COMPASS - Open Sun, 2 to 4pmNew
 $1,295,000Active3 beds 2 baths1,964 sq. ft.
$1,295,000Active3 beds 2 baths1,964 sq. ft.2022 Columbia Rd Nw #502, WASHINGTON, DC 20009
MLS# DCDC2215798Listed by: BRIAN LOGAN REAL ESTATE - New
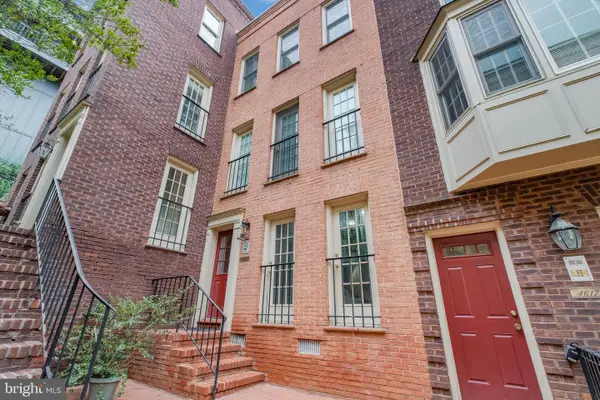 $389,000Active1 beds 1 baths530 sq. ft.
$389,000Active1 beds 1 baths530 sq. ft.4617 1/2 Macarthur Blvd Nw #a, WASHINGTON, DC 20007
MLS# DCDC2215804Listed by: SAMSON PROPERTIES - Open Sat, 4 to 6pmNew
 $329,990Active2 beds 1 baths606 sq. ft.
$329,990Active2 beds 1 baths606 sq. ft.1915 Benning Rd Ne, WASHINGTON, DC 20002
MLS# DCDC2215796Listed by: EXP REALTY, LLC - Open Sun, 1 to 3pmNew
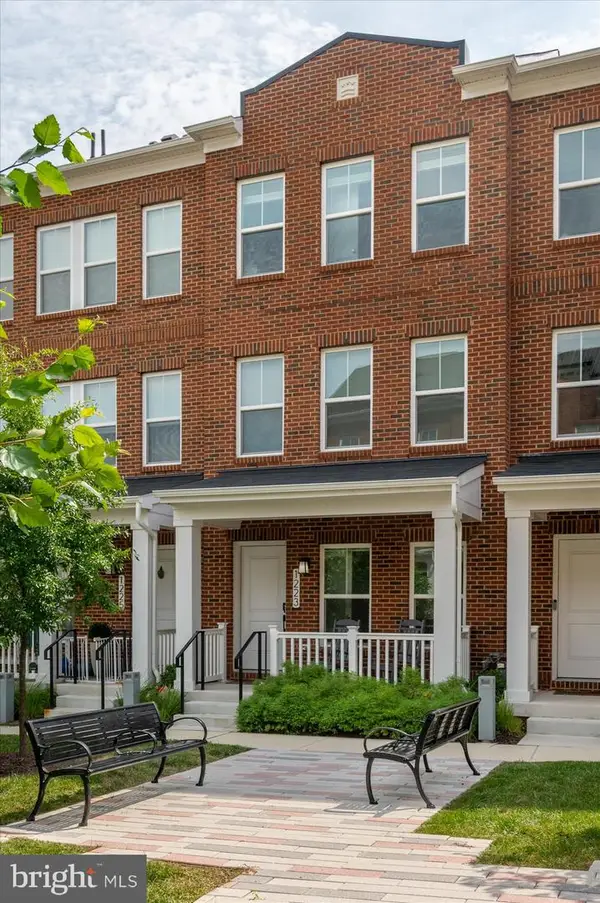 $825,000Active3 beds 4 baths1,774 sq. ft.
$825,000Active3 beds 4 baths1,774 sq. ft.1223 Wynton Pl Ne, WASHINGTON, DC 20017
MLS# DCDC2215664Listed by: COLDWELL BANKER REALTY - WASHINGTON - Open Sun, 1 to 3pmNew
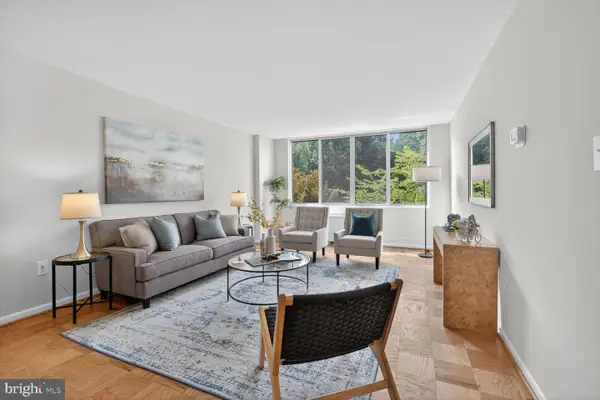 $300,000Active1 beds 1 baths786 sq. ft.
$300,000Active1 beds 1 baths786 sq. ft.2939 Van Ness St Nw #419, WASHINGTON, DC 20008
MLS# DCDC2191986Listed by: COMPASS - Coming Soon
 $489,900Coming Soon1 beds 1 baths
$489,900Coming Soon1 beds 1 baths900 11th St Se #106, WASHINGTON, DC 20003
MLS# DCDC2215756Listed by: SAMSON PROPERTIES - New
 $300,000Active3 beds 2 baths1,762 sq. ft.
$300,000Active3 beds 2 baths1,762 sq. ft.76 54th St Se, WASHINGTON, DC 20019
MLS# DCDC2202654Listed by: REDMOND REALTY & CONSULTING, LLC - Coming Soon
 $415,000Coming Soon3 beds 2 baths
$415,000Coming Soon3 beds 2 baths3216 Dubois Pl Se, WASHINGTON, DC 20019
MLS# DCDC2215670Listed by: SAMSON PROPERTIES
