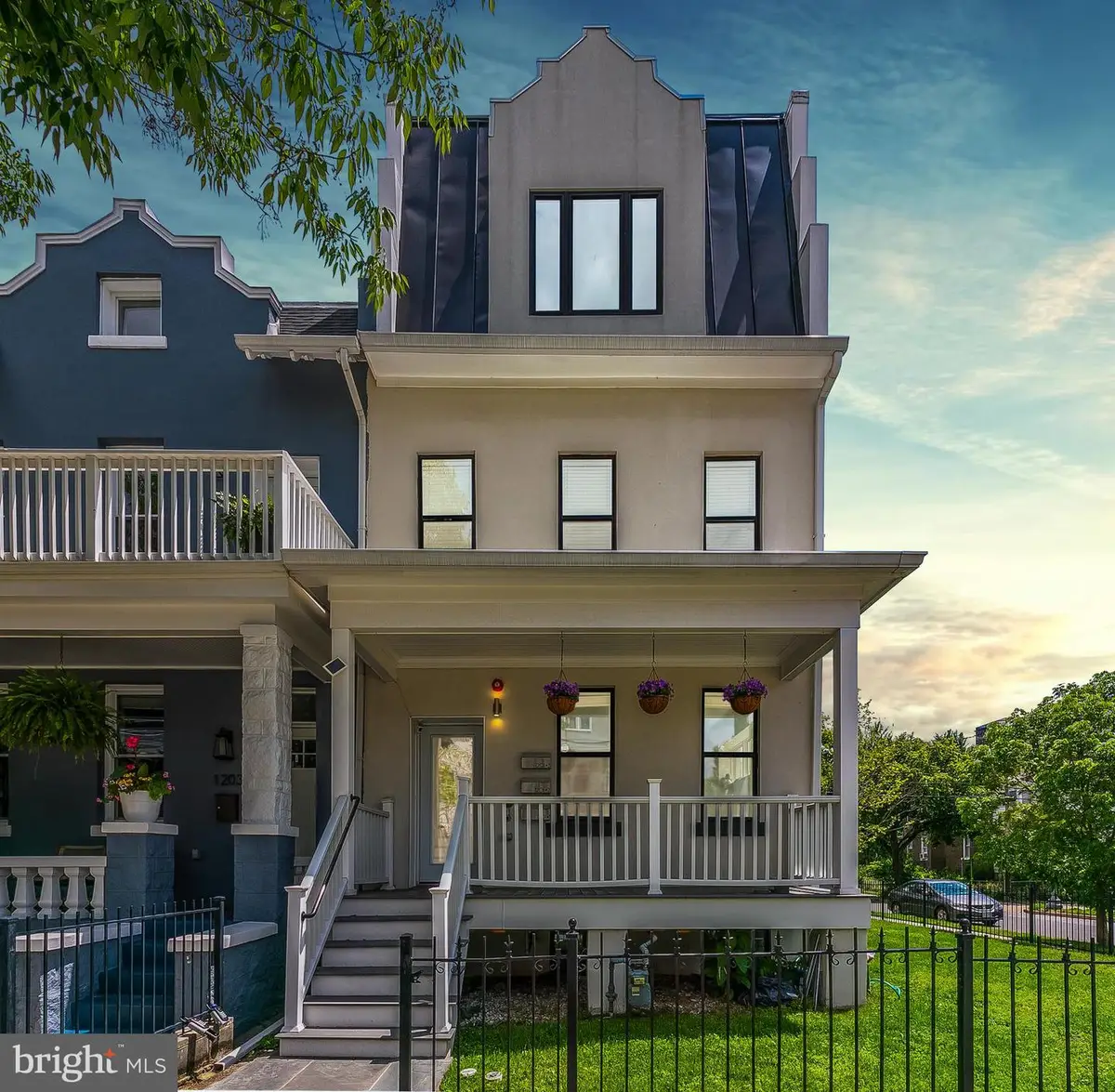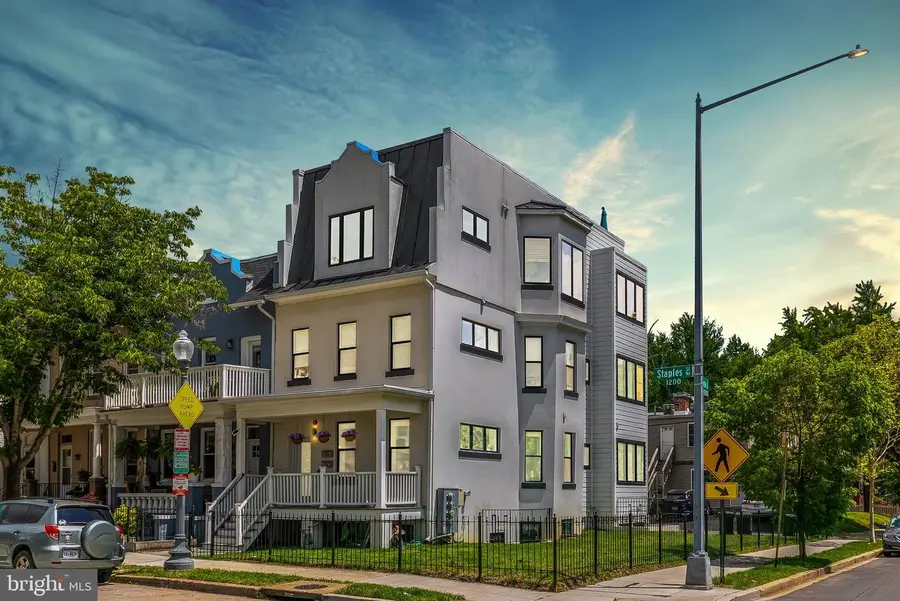1201 Staples St Ne #1, WASHINGTON, DC 20002
Local realty services provided by:Better Homes and Gardens Real Estate Maturo



1201 Staples St Ne #1,WASHINGTON, DC 20002
$569,000
- 3 Beds
- 2 Baths
- 1,427 sq. ft.
- Single family
- Active
Listed by:andre m perez
Office:compass
MLS#:DCDC2200686
Source:BRIGHTMLS
Price summary
- Price:$569,000
- Price per sq. ft.:$398.74
About this home
Tucked just beyond the buzz of the H Street Corridor, this townhome-style condo offers the perfect blend of city energy and everyday ease. With three spacious bedrooms and two thoughtfully designed bathrooms, the home lives like a single-family residence—minus the upkeep. Even better, it includes a separately deeded off-street parking space.
Step inside to an open floor plan anchored by a stunning gourmet kitchen, where stainless steel appliances, modern fixtures, and a generous island make cooking feel like a luxury. Whether you're hosting weekend brunch or catching up over a quiet dinner, this space is the heart of the home—designed for connection and comfort.
Natural light pours in through timeless bay windows, complemented by high ceilings that create a bright, airy feel throughout the day. Built in 2021, every corner feels fresh and modern, yet grounded in classic design that won’t go out of style. The layout is flexible and intuitive perfect for buyers looking for abundant space to live, work and enjoy what the city has to offer.
The primary suite is a true retreat, featuring custom closets and a spa-inspired en suite bathroom that invites you to slow down and recharge. Stylish and sleek finishes elevate the everyday, while thoughtful touches make the space feel both inviting and functional.
And here’s a rare bonus: solar panels (owned by the condo and not leased) send 100% of their power directly to this unit, keeping your electricity bill impressively low—averaging just $25/month.
When you're ready to step out, the best of D.C. is at your fingertips. Spend your weekends strolling to Union Market, grabbing groceries at Trader Joe’s or Whole Foods, or exploring neighborhood favorites like Maketto, Hiraya, and Henceforth. You're just a 5-minute drive from the National Arboretum and nearby two vibrant weekend farmers markets.
This is city living at its best—bright, effortless, and entirely your own.
Contact an agent
Home facts
- Year built:1913
- Listing Id #:DCDC2200686
- Added:86 day(s) ago
- Updated:August 15, 2025 at 01:42 PM
Rooms and interior
- Bedrooms:3
- Total bathrooms:2
- Full bathrooms:2
- Living area:1,427 sq. ft.
Heating and cooling
- Cooling:Central A/C
- Heating:Electric, Forced Air
Structure and exterior
- Year built:1913
- Building area:1,427 sq. ft.
Utilities
- Water:Public
- Sewer:Public Sewer
Finances and disclosures
- Price:$569,000
- Price per sq. ft.:$398.74
- Tax amount:$2,997 (2024)
New listings near 1201 Staples St Ne #1
 $449,900Pending1 beds 1 baths642 sq. ft.
$449,900Pending1 beds 1 baths642 sq. ft.1840 Kalorama Rd Nw #2, WASHINGTON, DC 20009
MLS# DCDC2215640Listed by: MCWILLIAMS/BALLARD INC.- New
 $575,000Active2 beds 2 baths904 sq. ft.
$575,000Active2 beds 2 baths904 sq. ft.1240 4th St Nw #200, WASHINGTON, DC 20001
MLS# DCDC2214758Listed by: COMPASS - Open Sun, 1 to 3pmNew
 $999,000Active6 beds 3 baths3,273 sq. ft.
$999,000Active6 beds 3 baths3,273 sq. ft.4122 16th St Nw, WASHINGTON, DC 20011
MLS# DCDC2215614Listed by: WASHINGTON FINE PROPERTIES, LLC - New
 $374,900Active2 beds 2 baths1,155 sq. ft.
$374,900Active2 beds 2 baths1,155 sq. ft.4201 Cathedral Ave Nw #902w, WASHINGTON, DC 20016
MLS# DCDC2215628Listed by: D.S.A. PROPERTIES & INVESTMENTS LLC - Open Sun, 1 to 3pmNew
 $850,000Active2 beds 3 baths1,500 sq. ft.
$850,000Active2 beds 3 baths1,500 sq. ft.1507 C St Se, WASHINGTON, DC 20003
MLS# DCDC2215630Listed by: KELLER WILLIAMS CAPITAL PROPERTIES - New
 $399,000Active1 beds 1 baths874 sq. ft.
$399,000Active1 beds 1 baths874 sq. ft.1101 3rd St Sw #706, WASHINGTON, DC 20024
MLS# DCDC2214434Listed by: LONG & FOSTER REAL ESTATE, INC. - New
 $690,000Active3 beds 3 baths1,500 sq. ft.
$690,000Active3 beds 3 baths1,500 sq. ft.1711 Newton St Ne, WASHINGTON, DC 20018
MLS# DCDC2214648Listed by: SAMSON PROPERTIES - Open Sat, 12:30 to 2:30pmNew
 $919,990Active4 beds 4 baths2,164 sq. ft.
$919,990Active4 beds 4 baths2,164 sq. ft.4013 13th St Nw, WASHINGTON, DC 20011
MLS# DCDC2215498Listed by: COLDWELL BANKER REALTY - Open Sun, 1 to 3pmNew
 $825,000Active3 beds 3 baths1,507 sq. ft.
$825,000Active3 beds 3 baths1,507 sq. ft.1526 8th St Nw #2, WASHINGTON, DC 20001
MLS# DCDC2215606Listed by: RE/MAX DISTINCTIVE REAL ESTATE, INC. - New
 $499,900Active3 beds 1 baths1,815 sq. ft.
$499,900Active3 beds 1 baths1,815 sq. ft.2639 Myrtle Ave Ne, WASHINGTON, DC 20018
MLS# DCDC2215602Listed by: COMPASS
