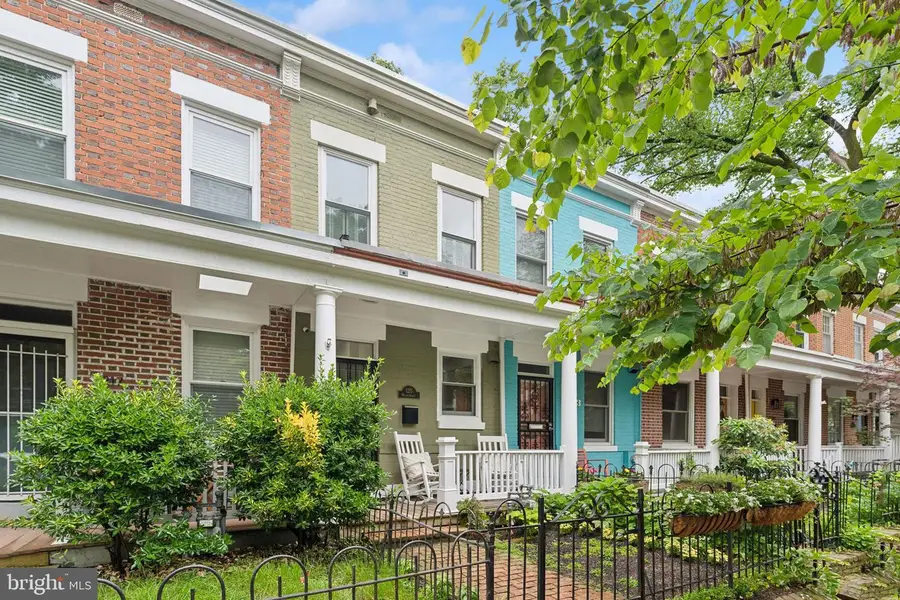1215 Walter St Se, WASHINGTON, DC 20003
Local realty services provided by:Better Homes and Gardens Real Estate Premier



1215 Walter St Se,WASHINGTON, DC 20003
$719,900
- 2 Beds
- 1 Baths
- 768 sq. ft.
- Townhouse
- Pending
Listed by:john m burgess
Office:samson properties
MLS#:DCDC2199610
Source:BRIGHTMLS
Price summary
- Price:$719,900
- Price per sq. ft.:$937.37
About this home
Welcome to 1215 Walter Street SE—your Capitol Hill charmer with a backyard made for entertaining. Nestled on one of the Hill’s most beloved blocks,this 2-bedroom, 1-bath home blends historic charm with thoughtful updates. Enter through the inviting front porch and into a bright kitchen with granite countertops and sunny window. Continue into the open living and dining area, where original wood floors, high ceilings, built-in shelving and a recently serviced wood-burning fireplace create an airy and cozy retreat. Step out back to a beautifully landscaped yard with a covered brick patio, deep lot and twinkle lights strung by neighbors—the perfect backdrop for summer dinners or peaceful evenings under the stars. Rear alley access adds potential for parking or future expansion. Upstairs, you’ll find a sunlit, south-facing primary bedroom, a skylit full bath and a flexible second bedroom that works equally well as a guest room or home office. Additional highlights include a new roof and water heater, programmable thermostat, in-unit washer/dryer and ceiling fans throughout. Live in the heart of DC—just two blocks from Lincoln Park, less than a mile to the U.S. Capitol and moments from neighborhood favorites like Eastern Market, Barracks Row, the Folger Theater and multiple Metro lines (Orange, Blue, Silver). The soon-to-reopen Mott’s Market sits just around the corner, with Trader Joe’s and Michelin-starred dining close by. No condo fees. Dream location. Backyard bliss. Discover the magic of Walter Street.
Contact an agent
Home facts
- Year built:1912
- Listing Id #:DCDC2199610
- Added:83 day(s) ago
- Updated:August 15, 2025 at 07:30 AM
Rooms and interior
- Bedrooms:2
- Total bathrooms:1
- Full bathrooms:1
- Living area:768 sq. ft.
Heating and cooling
- Cooling:Central A/C
- Heating:Forced Air, Natural Gas
Structure and exterior
- Year built:1912
- Building area:768 sq. ft.
- Lot area:0.03 Acres
Schools
- High school:EASTERN SENIOR
- Middle school:ELIOT-HINE
- Elementary school:PAYNE
Utilities
- Water:Public
- Sewer:Public Sewer
Finances and disclosures
- Price:$719,900
- Price per sq. ft.:$937.37
- Tax amount:$6,943 (2024)
New listings near 1215 Walter St Se
- Open Sun, 1 to 3pmNew
 $999,000Active6 beds 3 baths3,273 sq. ft.
$999,000Active6 beds 3 baths3,273 sq. ft.4122 16th St Nw, WASHINGTON, DC 20011
MLS# DCDC2215614Listed by: WASHINGTON FINE PROPERTIES, LLC - New
 $374,900Active2 beds 2 baths1,155 sq. ft.
$374,900Active2 beds 2 baths1,155 sq. ft.4201 Cathedral Ave Nw #902w, WASHINGTON, DC 20016
MLS# DCDC2215628Listed by: D.S.A. PROPERTIES & INVESTMENTS LLC - New
 $850,000Active2 beds 3 baths1,500 sq. ft.
$850,000Active2 beds 3 baths1,500 sq. ft.1507 C St Se, WASHINGTON, DC 20003
MLS# DCDC2215630Listed by: KELLER WILLIAMS CAPITAL PROPERTIES - New
 $399,000Active1 beds 1 baths874 sq. ft.
$399,000Active1 beds 1 baths874 sq. ft.1101 3rd St Sw #706, WASHINGTON, DC 20024
MLS# DCDC2214434Listed by: LONG & FOSTER REAL ESTATE, INC. - New
 $690,000Active3 beds 3 baths1,500 sq. ft.
$690,000Active3 beds 3 baths1,500 sq. ft.1711 Newton St Ne, WASHINGTON, DC 20018
MLS# DCDC2214648Listed by: SAMSON PROPERTIES - Open Sat, 12:30 to 2:30pmNew
 $919,990Active4 beds 4 baths2,164 sq. ft.
$919,990Active4 beds 4 baths2,164 sq. ft.4013 13th St Nw, WASHINGTON, DC 20011
MLS# DCDC2215498Listed by: COLDWELL BANKER REALTY - Open Sun, 1 to 3pmNew
 $825,000Active3 beds 3 baths1,507 sq. ft.
$825,000Active3 beds 3 baths1,507 sq. ft.1526 8th St Nw #2, WASHINGTON, DC 20001
MLS# DCDC2215606Listed by: RE/MAX DISTINCTIVE REAL ESTATE, INC. - New
 $499,900Active3 beds 1 baths1,815 sq. ft.
$499,900Active3 beds 1 baths1,815 sq. ft.2639 Myrtle Ave Ne, WASHINGTON, DC 20018
MLS# DCDC2215602Listed by: COMPASS - Coming Soon
 $375,000Coming Soon1 beds 1 baths
$375,000Coming Soon1 beds 1 baths1133 13th St Nw #402, WASHINGTON, DC 20005
MLS# DCDC2215576Listed by: BML PROPERTIES REALTY, LLC. - New
 $16,900Active-- beds -- baths
$16,900Active-- beds -- baths3911 Pennsylvania Ave Se #p1, WASHINGTON, DC 20020
MLS# DCDC2206970Listed by: IVAN BROWN REALTY, INC.
