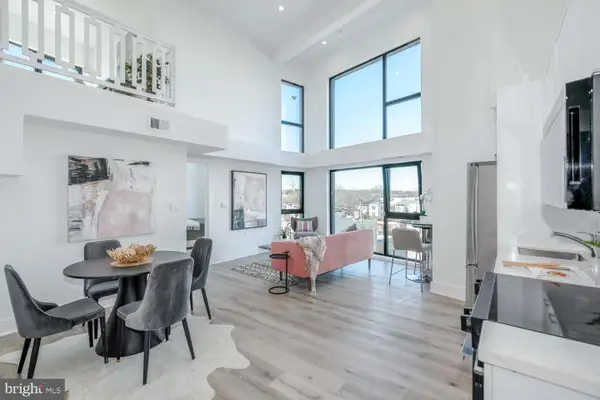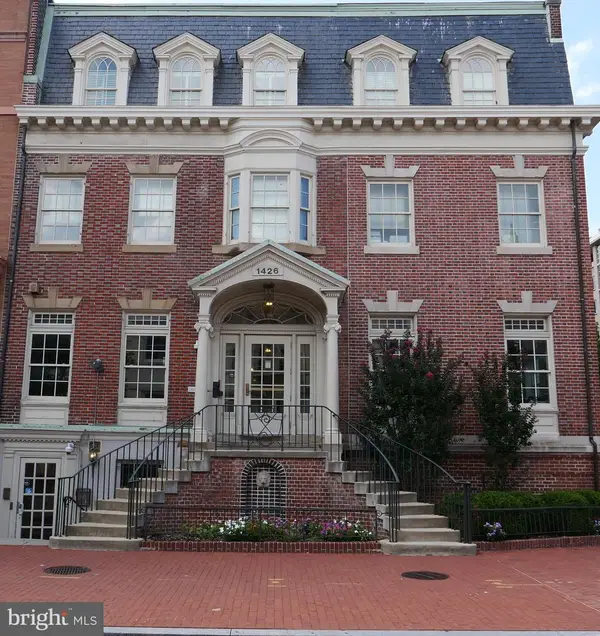1217 Taylor St Ne, Washington, DC 20017
Local realty services provided by:Better Homes and Gardens Real Estate Murphy & Co.
1217 Taylor St Ne,Washington, DC 20017
$889,000
- 4 Beds
- 4 Baths
- - sq. ft.
- Single family
- Sold
Listed by:jacob abbott
Office:berkshire hathaway homeservices penfed realty
MLS#:DCDC2212666
Source:BRIGHTMLS
Sorry, we are unable to map this address
Price summary
- Price:$889,000
About this home
Luxury meets location in this stunningly renovated 4BD/3BA family home that puts you just footsteps from everything beautiful Brookland has to offer.
The re-stained front porch, covered for everyday relaxation, is just the beginning. The main level greets you with an open floor plan that stretches from a charming living room (with wood-burning fireplace and built-in bookshelves) through an eye-opening chef-style kitchen (with massive custom island, upgraded light fixtures, and stainless-steel appliances) to the back of the home, where you’ll find the perfect home office (with custom cabinetry) and a remodeled powder room.
Upstairs is a spacious guest bedroom, as well as a second bedroom drenched in light thanks to plenty of windows (with custom shutters that run throughout the home). The star of the upper level, however, is the primary bedroom, transformed into a glamorous suite with a grand walk-in, sky-lit closet and a private bathroom with dual showers and heated mirrors. The basement is also a masterclass in form and function, with an electric fireplace, a full bathroom, generous closet space, a private back entrance, and a full bedroom that could easily double as your home gym or den.
Out back is a private backyard, an incredibly spacious (and fenced-in) side yard, and off-street parking for up to two cars. The home’s exterior also features updated gutters, professional landscaping, and irrigation. In minutes, walk to the Red Line Metro station, restaurants and amenities along 12th Street NE, the shops at Monroe Street Market and the Arts Walk, and more.
•
Contact an agent
Home facts
- Year built:1925
- Listing ID #:DCDC2212666
- Added:62 day(s) ago
- Updated:September 30, 2025 at 09:49 PM
Rooms and interior
- Bedrooms:4
- Total bathrooms:4
- Full bathrooms:3
- Half bathrooms:1
Heating and cooling
- Cooling:Central A/C
- Heating:Forced Air, Natural Gas
Structure and exterior
- Year built:1925
Utilities
- Water:Public
- Sewer:Public Sewer
Finances and disclosures
- Price:$889,000
- Tax amount:$6,604 (2024)
New listings near 1217 Taylor St Ne
- Coming Soon
 $550,000Coming Soon3 beds 2 baths
$550,000Coming Soon3 beds 2 baths3420 24th St Ne, WASHINGTON, DC 20018
MLS# DCDC2224974Listed by: REALTY ADVANTAGE OF MARYLAND LLC - Coming Soon
 $750,000Coming Soon2 beds 2 baths
$750,000Coming Soon2 beds 2 baths1702 A St Se, WASHINGTON, DC 20003
MLS# DCDC2225068Listed by: SAMSON PROPERTIES - Coming Soon
 $750,000Coming Soon3 beds 4 baths
$750,000Coming Soon3 beds 4 baths908 Longfellow St Nw, WASHINGTON, DC 20011
MLS# DCDC2225102Listed by: RLAH @PROPERTIES - Coming SoonOpen Sun, 2 to 4pm
 $1,475,000Coming Soon4 beds 5 baths
$1,475,000Coming Soon4 beds 5 baths461 Delafield Pl Nw, WASHINGTON, DC 20011
MLS# DCDC2223896Listed by: PERENNIAL REAL ESTATE - New
 $1,795,000Active3 beds 2 baths2,413 sq. ft.
$1,795,000Active3 beds 2 baths2,413 sq. ft.4919 Ashby St Nw, WASHINGTON, DC 20007
MLS# DCDC2225022Listed by: LONG & FOSTER REAL ESTATE, INC.  $450,000Pending2 beds 2 baths1,096 sq. ft.
$450,000Pending2 beds 2 baths1,096 sq. ft.4328 Georgia Ave Nw #403, WASHINGTON, DC 20011
MLS# DCDC2225146Listed by: COMPASS- Coming Soon
 $649,000Coming Soon2 beds 2 baths
$649,000Coming Soon2 beds 2 baths1426 21st St Nw #405, WASHINGTON, DC 20036
MLS# DCDC2225050Listed by: TTR SOTHEBY'S INTERNATIONAL REALTY - New
 $869,000Active3 beds 3 baths1,288 sq. ft.
$869,000Active3 beds 3 baths1,288 sq. ft.81 U St Nw #a, WASHINGTON, DC 20001
MLS# DCDC2225152Listed by: COMPASS - New
 $519,000Active1 beds 1 baths900 sq. ft.
$519,000Active1 beds 1 baths900 sq. ft.400 Massachusetts Ave Nw #706, WASHINGTON, DC 20001
MLS# DCDC2220592Listed by: COMPASS - Open Sat, 1 to 3pmNew
 $590,000Active2 beds 1 baths966 sq. ft.
$590,000Active2 beds 1 baths966 sq. ft.475 K St Nw #919, WASHINGTON, DC 20001
MLS# DCDC2223836Listed by: COMPASS
