1239 Wylie St Ne, Washington, DC 20002
Local realty services provided by:Better Homes and Gardens Real Estate Cassidon Realty
1239 Wylie St Ne,Washington, DC 20002
$665,000
- 2 Beds
- 2 Baths
- 912 sq. ft.
- Townhouse
- Active
Listed by:kathleen killoren farrar
Office:compass
MLS#:DCDC2202426
Source:BRIGHTMLS
Price summary
- Price:$665,000
- Price per sq. ft.:$729.17
About this home
Welcome to 1239 Wylie St NE, a charming single-family home nestled in the heart of H Street Corridor. This delightful residence offers a cozy yet modern living experience with 912 square feet of well-designed space.
Upon entering, you'll be greeted by an exposed brick wall showing off the open floorplan with ample space for living and dining areas complete with hardwood floors. The kitchen is equipped with stainless steel appliances and sustainable PaperStone countertops. The kitchen flows into the backyard oasis, which is one of the standout features of this property. Enjoy the tranquility of your private patio and mature garden complete with a fig tree, wildflowers, herb garden and more. Completing the main level is a half bath and hall closet.
Upstairs features two spacious bedrooms and 1 full bathroom. The primary room has a lofted overhead for extra storage space. Laundry is upstairs located in the center hallway for easy access.
Located just one block off H, this home is steps away from all the great restaurants, grocery and retail H Street has to offer. Easy walk to Eastern Market, the Capitol, Union Market and more!
Contact an agent
Home facts
- Year built:1938
- Listing ID #:DCDC2202426
- Added:127 day(s) ago
- Updated:October 18, 2025 at 01:38 PM
Rooms and interior
- Bedrooms:2
- Total bathrooms:2
- Full bathrooms:1
- Half bathrooms:1
- Living area:912 sq. ft.
Heating and cooling
- Cooling:Central A/C
- Heating:Forced Air, Natural Gas
Structure and exterior
- Year built:1938
- Building area:912 sq. ft.
- Lot area:0.02 Acres
Schools
- High school:DUNBAR SENIOR
Utilities
- Water:Public
- Sewer:Public Sewer
Finances and disclosures
- Price:$665,000
- Price per sq. ft.:$729.17
- Tax amount:$6,184 (2024)
New listings near 1239 Wylie St Ne
- New
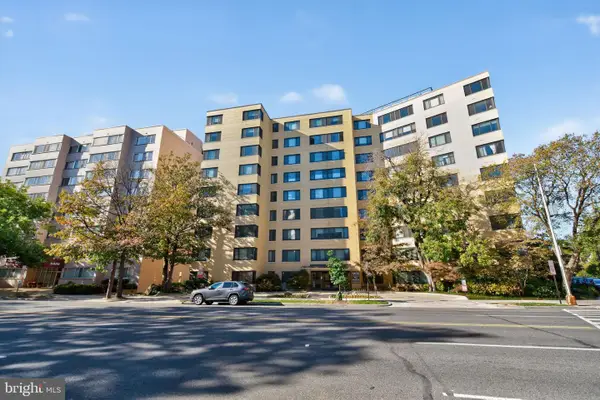 $225,000Active1 beds 1 baths509 sq. ft.
$225,000Active1 beds 1 baths509 sq. ft.5410 Connecticut Ave Nw #108, WASHINGTON, DC 20015
MLS# DCDC2227158Listed by: COMPASS - Coming Soon
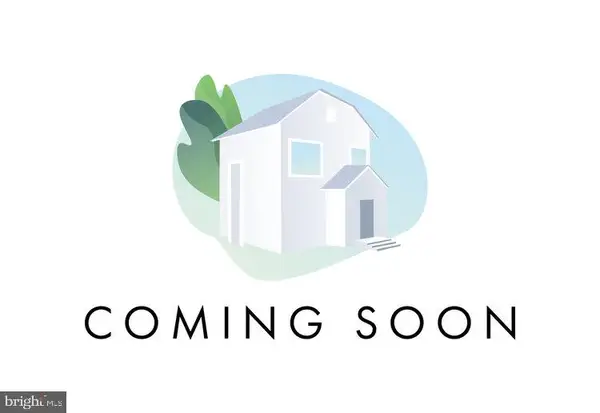 $684,900Coming Soon2 beds 2 baths
$684,900Coming Soon2 beds 2 baths1767 Lanier Pl Nw #6, WASHINGTON, DC 20009
MLS# DCDC2227940Listed by: RLAH @PROPERTIES - Open Sun, 12 to 2pmNew
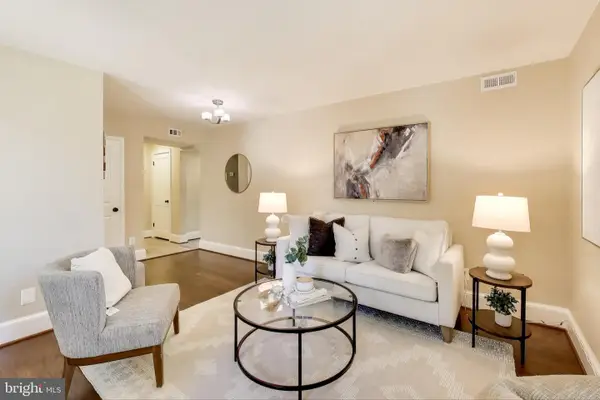 $409,000Active1 beds 1 baths773 sq. ft.
$409,000Active1 beds 1 baths773 sq. ft.2725 Ordway St Nw #2, WASHINGTON, DC 20008
MLS# DCDC2226990Listed by: COMPASS - Coming Soon
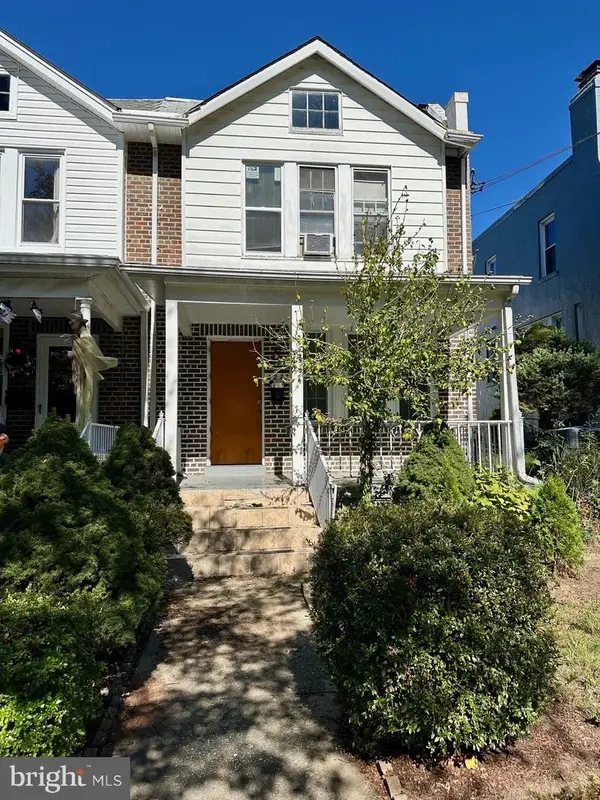 $869,000Coming Soon3 beds 3 baths
$869,000Coming Soon3 beds 3 baths4227 Brandywine St Nw, WASHINGTON, DC 20016
MLS# DCDC2227886Listed by: LONG & FOSTER REAL ESTATE, INC. - Coming Soon
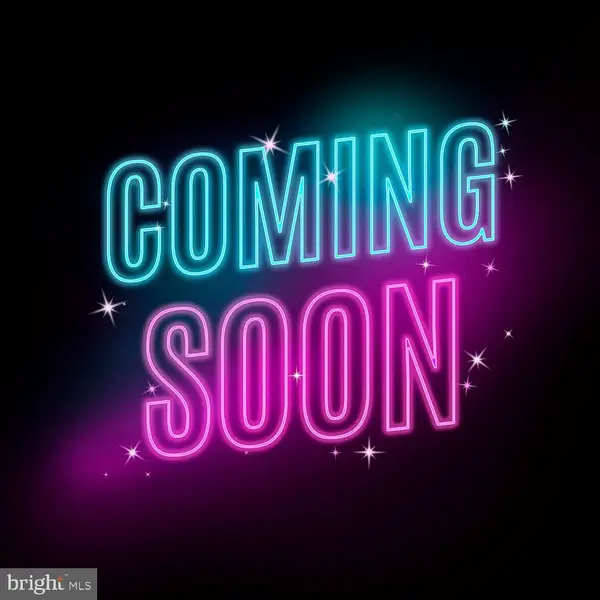 $800,000Coming Soon4 beds 2 baths
$800,000Coming Soon4 beds 2 baths1214 Kennedy St Nw, WASHINGTON, DC 20011
MLS# DCDC2227964Listed by: RE/MAX UNITED REAL ESTATE - New
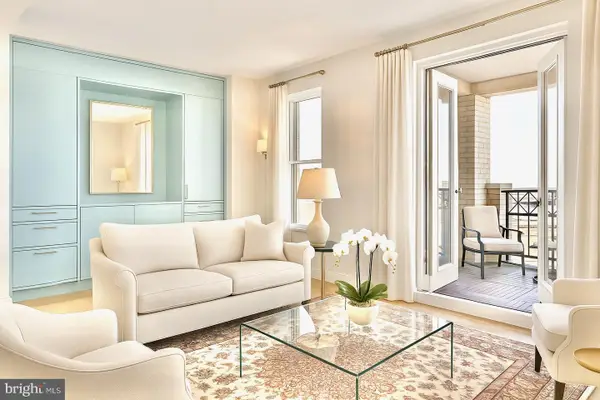 $599,900Active1 beds 1 baths585 sq. ft.
$599,900Active1 beds 1 baths585 sq. ft.601 Pennsylvania Ave Nw #1407n, WASHINGTON, DC 20004
MLS# DCDC2199168Listed by: WASHINGTON FINE PROPERTIES, LLC - New
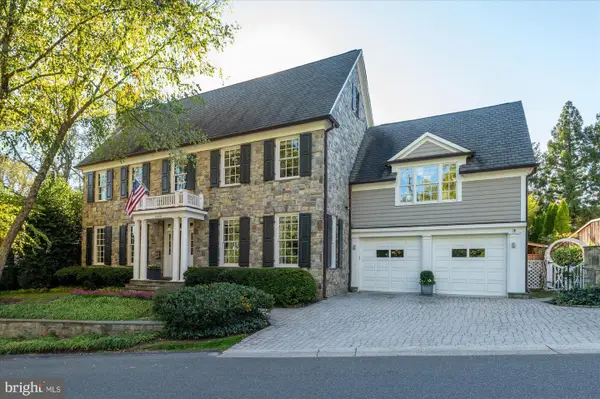 $5,500,000Active6 beds 8 baths10,012 sq. ft.
$5,500,000Active6 beds 8 baths10,012 sq. ft.2950 Chain Bridge Rd Nw, WASHINGTON, DC 20016
MLS# DCDC2227966Listed by: WASHINGTON FINE PROPERTIES, LLC - New
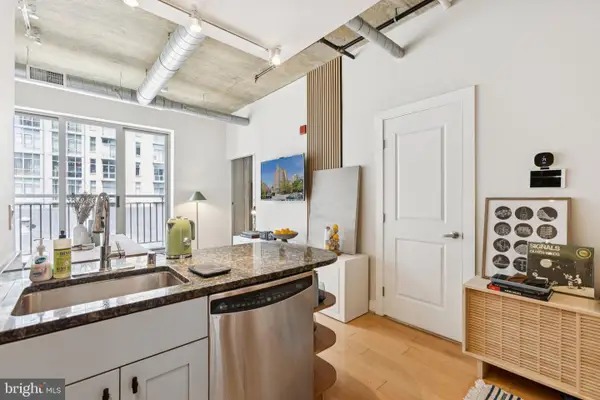 $399,999Active1 beds 1 baths452 sq. ft.
$399,999Active1 beds 1 baths452 sq. ft.301 Massachusetts Ave Nw #606, WASHINGTON, DC 20001
MLS# DCDC2227974Listed by: ALCOVE REAL ESTATE SERVICES - New
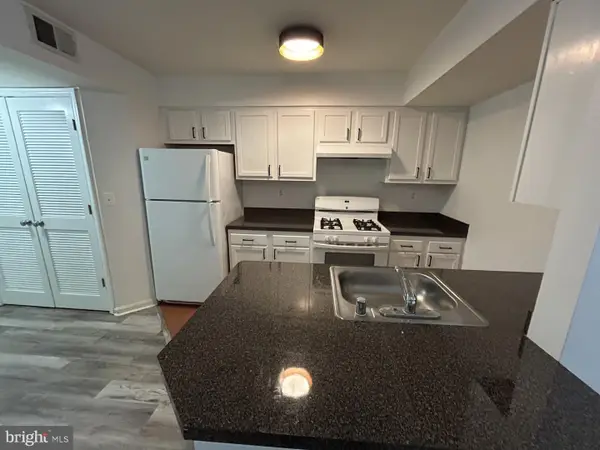 $229,900Active2 beds 2 baths904 sq. ft.
$229,900Active2 beds 2 baths904 sq. ft.1700 W St Se #5, WASHINGTON, DC 20020
MLS# DCDC2227108Listed by: LONG & FOSTER REAL ESTATE, INC. - New
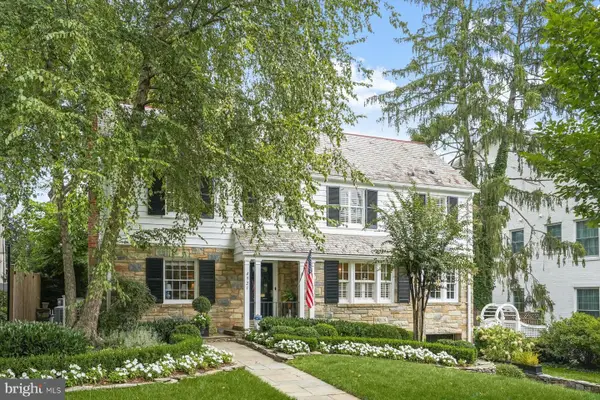 $2,895,000Active4 beds 5 baths4,125 sq. ft.
$2,895,000Active4 beds 5 baths4,125 sq. ft.4921 Tilden St Nw, WASHINGTON, DC 20016
MLS# DCDC2224076Listed by: WASHINGTON FINE PROPERTIES, LLC
