4921 Tilden St Nw, Washington, DC 20016
Local realty services provided by:Better Homes and Gardens Real Estate Maturo
Listed by: lauren b pillsbury
Office: washington fine properties, llc.
MLS#:DCDC2224076
Source:BRIGHTMLS
Price summary
- Price:$2,895,000
- Price per sq. ft.:$701.82
About this home
Ideally situated in the sought-after Spring Valley neighborhood of Washington, DC, this exceptional residence seamlessly blends timeless architecture with modern luxury. Thoughtfully renovated in 2022, the home features a stunning chef’s kitchen equipped with premium appliances including a Wolf range, Sub-Zero refrigerator, dual dishwashers, a Scotsman ice maker, custom inset cabinetry, and new hardwood floors. Significant system upgrades completed in 2022 include four fully renovated bathrooms, a 3-ton Carrier Infinity AC and heat pump (upstairs zone), a 75-gallon water heater, a whole-home water filtration system, and energy-efficient spray foam insulation. Fresh interior paint (2021–2022) and newly painted exterior (2025) further enhance this turnkey home. The lower level has been transformed with new LVT flooring, a custom mudroom, laundry area, and two generous walk-in closets. Throughout the home, LED lighting and Lutron Caseta smart switches elevate the ambiance, while CAT6/coax cabling, integrated speakers (kitchen, dining, living, and backyard), Nest cameras (including video doorbell), and dual smart thermostats offer convenience and connectivity. A highlight of the property is the professionally redesigned backyard by Joseph Richardson Design, constructed by Chick Landscaping. This outdoor oasis features an expanded patio, play area, planting beds, new sod, landscape lighting, irrigation, and defined pathways—perfect for entertaining or quiet relaxation. The front yard has also been updated with new sod, lighting, and irrigation. Additional features include whole-home custom closet systems by America Closet Systems (including two spacious walk-in closets in the primary suite), relined and repaired chimney with new granite hearth and surround, and a private driveway with a one-car attached garage. Enjoy the sidewalk-lined streets, nearby shops in Spring Valley, and several area parks and trails. This location also provides easy access to major commuter routes, public transportation, Sibley Hospital, and many other city conveniences.
Contact an agent
Home facts
- Year built:1938
- Listing ID #:DCDC2224076
- Added:43 day(s) ago
- Updated:November 30, 2025 at 08:27 AM
Rooms and interior
- Bedrooms:4
- Total bathrooms:5
- Full bathrooms:3
- Half bathrooms:2
- Living area:4,125 sq. ft.
Heating and cooling
- Cooling:Central A/C
- Heating:Central, Natural Gas
Structure and exterior
- Year built:1938
- Building area:4,125 sq. ft.
- Lot area:0.17 Acres
Schools
- Elementary school:HORACE MANN
Utilities
- Water:Public
- Sewer:Public Sewer
Finances and disclosures
- Price:$2,895,000
- Price per sq. ft.:$701.82
- Tax amount:$14,355 (2024)
New listings near 4921 Tilden St Nw
- Coming Soon
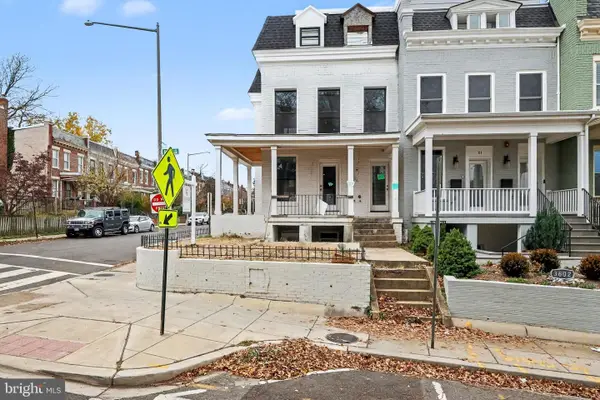 $1,300,000Coming Soon8 beds 5 baths
$1,300,000Coming Soon8 beds 5 baths3600 Park Pl Nw, WASHINGTON, DC 20010
MLS# DCDC2232858Listed by: KELLER WILLIAMS CAPITAL PROPERTIES - New
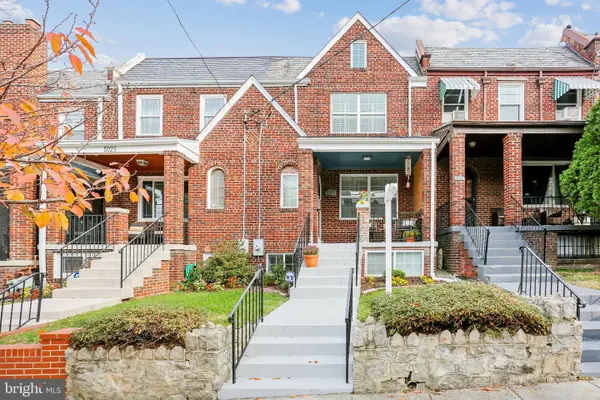 $824,900Active4 beds 4 baths2,059 sq. ft.
$824,900Active4 beds 4 baths2,059 sq. ft.5027 3rd St Nw, WASHINGTON, DC 20011
MLS# DCDC2232612Listed by: COLDWELL BANKER REALTY - WASHINGTON - Open Sun, 1 to 3pmNew
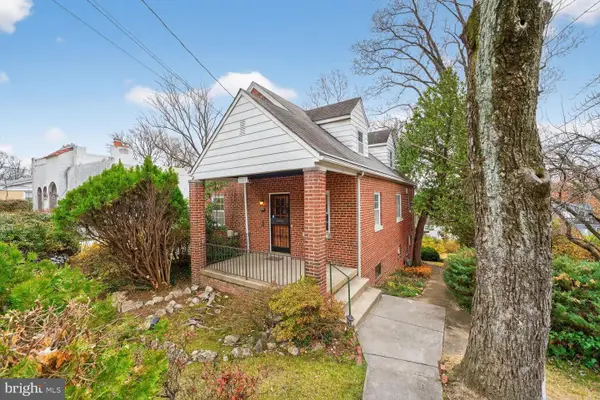 $499,000Active3 beds 3 baths2,106 sq. ft.
$499,000Active3 beds 3 baths2,106 sq. ft.3701 Camden St Se, WASHINGTON, DC 20020
MLS# DCDC2233118Listed by: RLAH @PROPERTIES - New
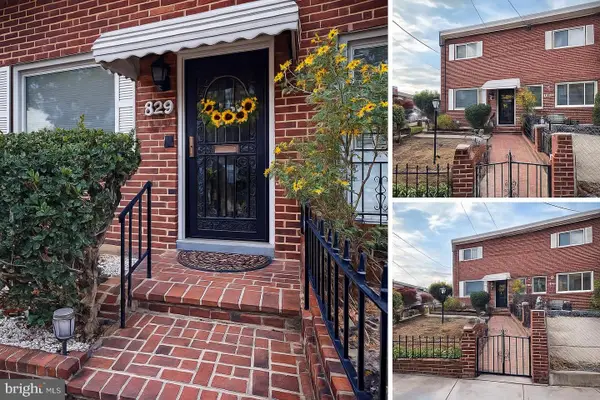 $475,000Active3 beds 4 baths2,352 sq. ft.
$475,000Active3 beds 4 baths2,352 sq. ft.829 Ne Oglethorpe St Ne, WASHINGTON, DC 20011
MLS# DCDC2233066Listed by: SAMSON PROPERTIES - New
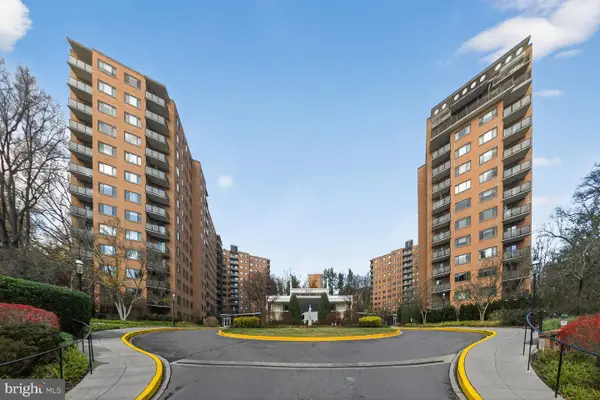 $199,000Active-- beds 1 baths555 sq. ft.
$199,000Active-- beds 1 baths555 sq. ft.4201 Cathedral Ave Nw #218e, WASHINGTON, DC 20016
MLS# DCDC2233074Listed by: TTR SOTHEBY'S INTERNATIONAL REALTY - Coming Soon
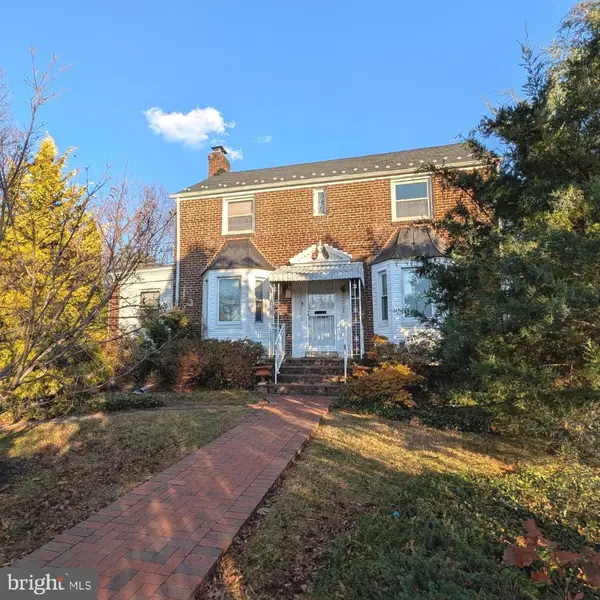 $875,888Coming Soon2 beds 3 baths
$875,888Coming Soon2 beds 3 baths6525 13th St Nw, WASHINGTON, DC 20012
MLS# DCDC2232796Listed by: EXP REALTY, LLC - Open Sun, 12 to 2pmNew
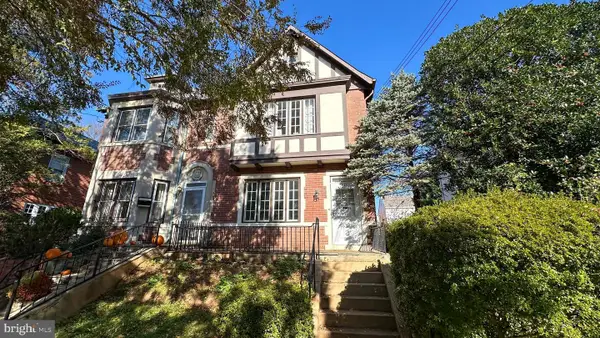 $890,000Active3 beds 2 baths1,375 sq. ft.
$890,000Active3 beds 2 baths1,375 sq. ft.4421 Fessenden St Nw, WASHINGTON, DC 20016
MLS# DCDC2233120Listed by: COMPASS - Open Sun, 1 to 3pmNew
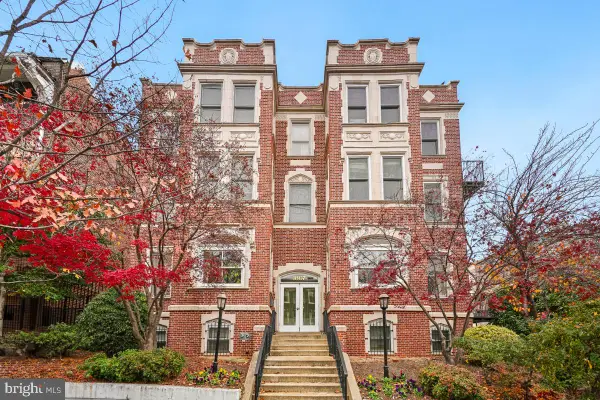 $559,000Active2 beds 1 baths636 sq. ft.
$559,000Active2 beds 1 baths636 sq. ft.1807 California St Nw #305, WASHINGTON, DC 20009
MLS# DCDC2233038Listed by: TTR SOTHEBY'S INTERNATIONAL REALTY - Coming Soon
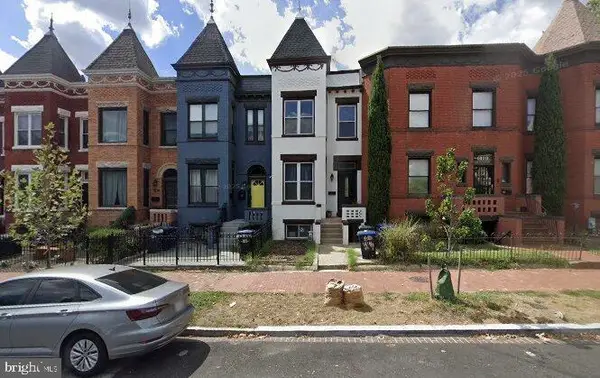 $999,999Coming Soon4 beds 3 baths
$999,999Coming Soon4 beds 3 baths1018 11th St Ne, WASHINGTON, DC 20002
MLS# DCDC2233084Listed by: ENGEL & VOLKERS WASHINGTON, DC - Coming Soon
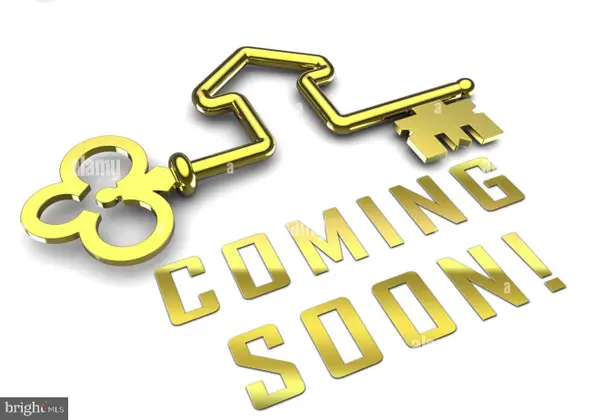 $410,000Coming Soon2 beds 3 baths
$410,000Coming Soon2 beds 3 baths4702 Meade St Ne, WASHINGTON, DC 20019
MLS# DCDC2233100Listed by: RLAH @PROPERTIES
