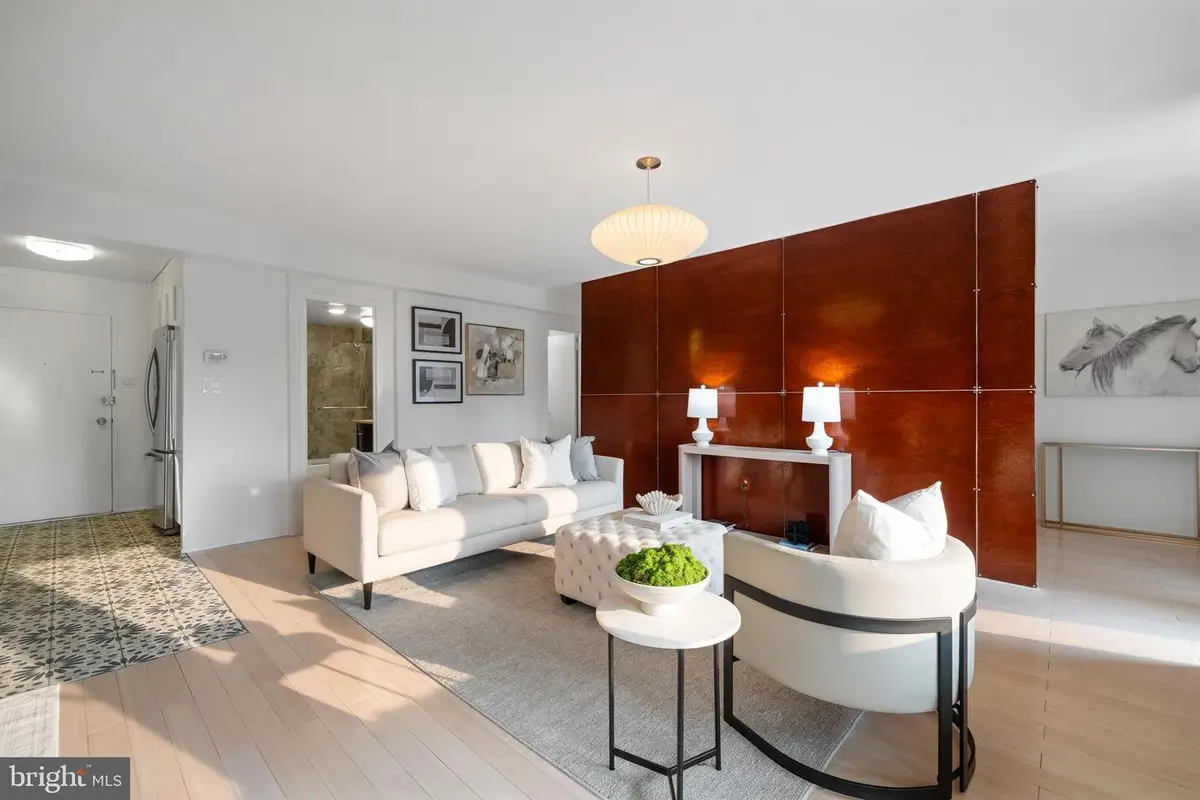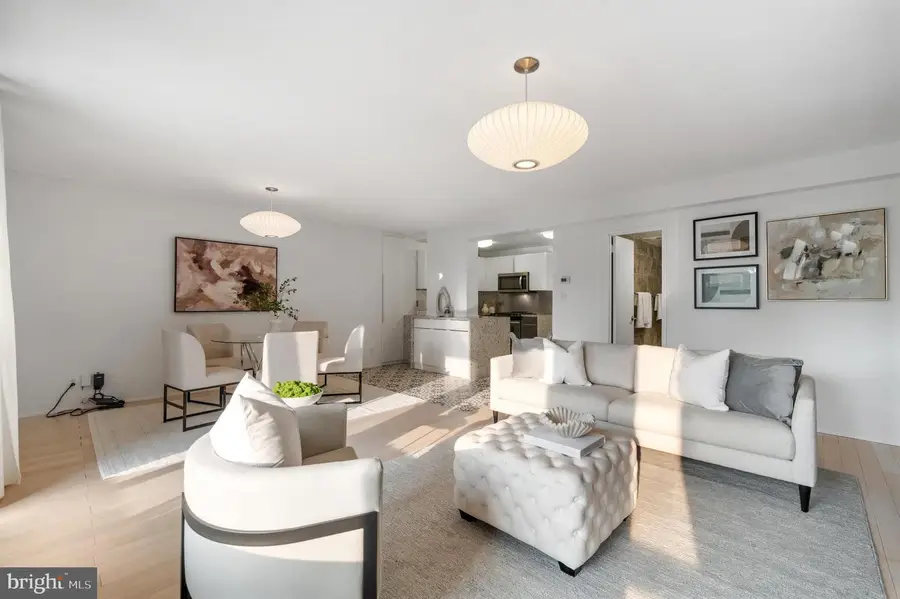1250 4th St Sw #w203, WASHINGTON, DC 20024
Local realty services provided by:Better Homes and Gardens Real Estate Valley Partners



1250 4th St Sw #w203,WASHINGTON, DC 20024
$349,900
- 1 Beds
- 1 Baths
- 718 sq. ft.
- Condominium
- Active
Listed by:rebecca j love
Office:redfin corp
MLS#:DCDC2199616
Source:BRIGHTMLS
Price summary
- Price:$349,900
- Price per sq. ft.:$487.33
About this home
Don't miss this one-of-a-kind opportunity to own an architect-designed unit in the heart of Southwest DC! This thoughtfully curated home is full of custom touches, including a striking birch accent wall in the living room and floor-to-ceiling built-in storage with adjustable shelving and flexible hanging options. A built-in buffet with wine bar adds functionality and style just off the sleek kitchen, which features high-gloss European-style cabinetry, stainless steel appliances, granite counters with a waterfall edge, and eye-catching custom tile flooring.
Three authentic, dimmable George Nelson bubble lamps elevate the space with timeless mid-century modern flair. Step outside to your spacious private balcony with tranquil views of the lush courtyard below. The pet-friendly building is ideally located just steps from Metro, grocery stores, dining, the SW Farmers Market, and more.
To top it off, a prime garage parking space conveys—located just off the garage entrance and close to the elevators for maximum convenience. A truly special home in a location that can’t be beat!
Contact an agent
Home facts
- Year built:1967
- Listing Id #:DCDC2199616
- Added:76 day(s) ago
- Updated:August 15, 2025 at 01:53 PM
Rooms and interior
- Bedrooms:1
- Total bathrooms:1
- Full bathrooms:1
- Living area:718 sq. ft.
Heating and cooling
- Cooling:Central A/C
- Heating:Central, Natural Gas, Summer/Winter Changeover
Structure and exterior
- Year built:1967
- Building area:718 sq. ft.
Utilities
- Water:Public
- Sewer:Public Sewer
Finances and disclosures
- Price:$349,900
- Price per sq. ft.:$487.33
- Tax amount:$2,721 (2024)
New listings near 1250 4th St Sw #w203
 $449,900Pending1 beds 1 baths642 sq. ft.
$449,900Pending1 beds 1 baths642 sq. ft.1840 Kalorama Rd Nw #2, WASHINGTON, DC 20009
MLS# DCDC2215640Listed by: MCWILLIAMS/BALLARD INC.- New
 $575,000Active2 beds 2 baths904 sq. ft.
$575,000Active2 beds 2 baths904 sq. ft.1240 4th St Nw #200, WASHINGTON, DC 20001
MLS# DCDC2214758Listed by: COMPASS - Open Sun, 1 to 3pmNew
 $999,000Active6 beds 3 baths3,273 sq. ft.
$999,000Active6 beds 3 baths3,273 sq. ft.4122 16th St Nw, WASHINGTON, DC 20011
MLS# DCDC2215614Listed by: WASHINGTON FINE PROPERTIES, LLC - New
 $374,900Active2 beds 2 baths1,155 sq. ft.
$374,900Active2 beds 2 baths1,155 sq. ft.4201 Cathedral Ave Nw #902w, WASHINGTON, DC 20016
MLS# DCDC2215628Listed by: D.S.A. PROPERTIES & INVESTMENTS LLC - Open Sun, 1 to 3pmNew
 $850,000Active2 beds 3 baths1,500 sq. ft.
$850,000Active2 beds 3 baths1,500 sq. ft.1507 C St Se, WASHINGTON, DC 20003
MLS# DCDC2215630Listed by: KELLER WILLIAMS CAPITAL PROPERTIES - New
 $399,000Active1 beds 1 baths874 sq. ft.
$399,000Active1 beds 1 baths874 sq. ft.1101 3rd St Sw #706, WASHINGTON, DC 20024
MLS# DCDC2214434Listed by: LONG & FOSTER REAL ESTATE, INC. - New
 $690,000Active3 beds 3 baths1,500 sq. ft.
$690,000Active3 beds 3 baths1,500 sq. ft.1711 Newton St Ne, WASHINGTON, DC 20018
MLS# DCDC2214648Listed by: SAMSON PROPERTIES - Open Sat, 12:30 to 2:30pmNew
 $919,990Active4 beds 4 baths2,164 sq. ft.
$919,990Active4 beds 4 baths2,164 sq. ft.4013 13th St Nw, WASHINGTON, DC 20011
MLS# DCDC2215498Listed by: COLDWELL BANKER REALTY - Open Sun, 1 to 3pmNew
 $825,000Active3 beds 3 baths1,507 sq. ft.
$825,000Active3 beds 3 baths1,507 sq. ft.1526 8th St Nw #2, WASHINGTON, DC 20001
MLS# DCDC2215606Listed by: RE/MAX DISTINCTIVE REAL ESTATE, INC. - New
 $499,900Active3 beds 1 baths1,815 sq. ft.
$499,900Active3 beds 1 baths1,815 sq. ft.2639 Myrtle Ave Ne, WASHINGTON, DC 20018
MLS# DCDC2215602Listed by: COMPASS
