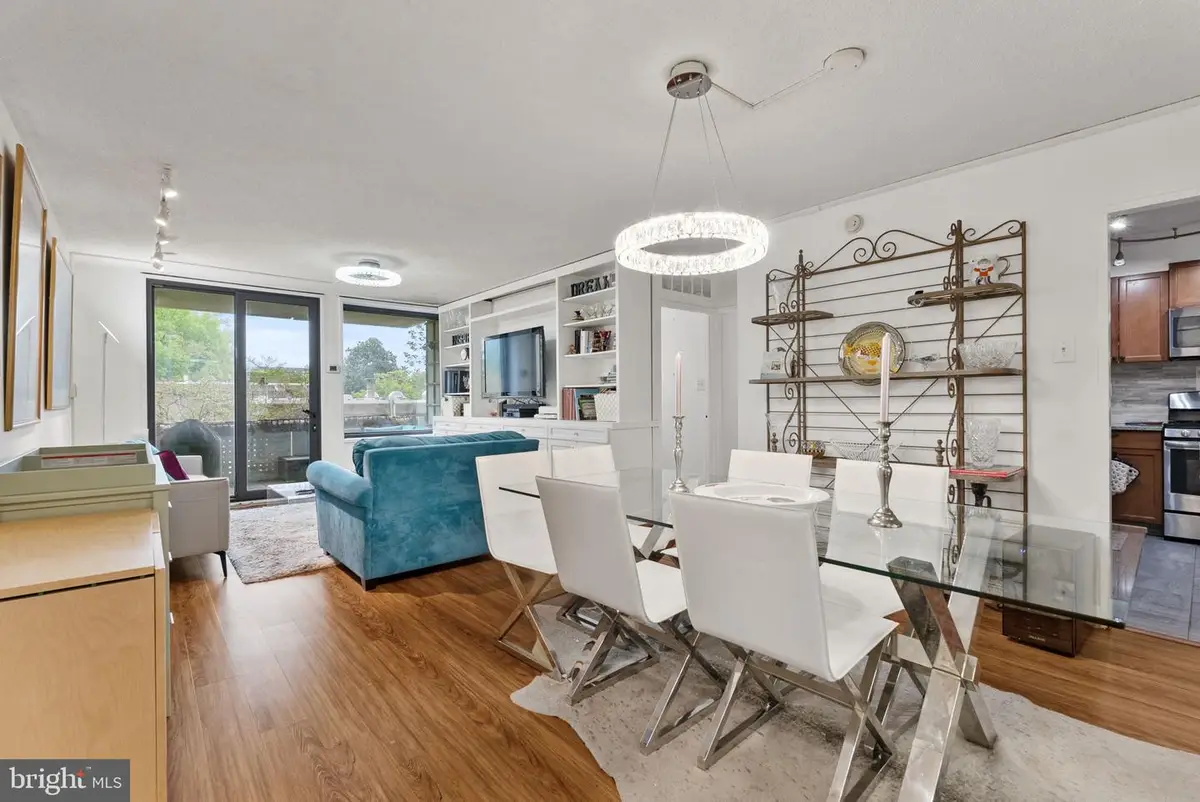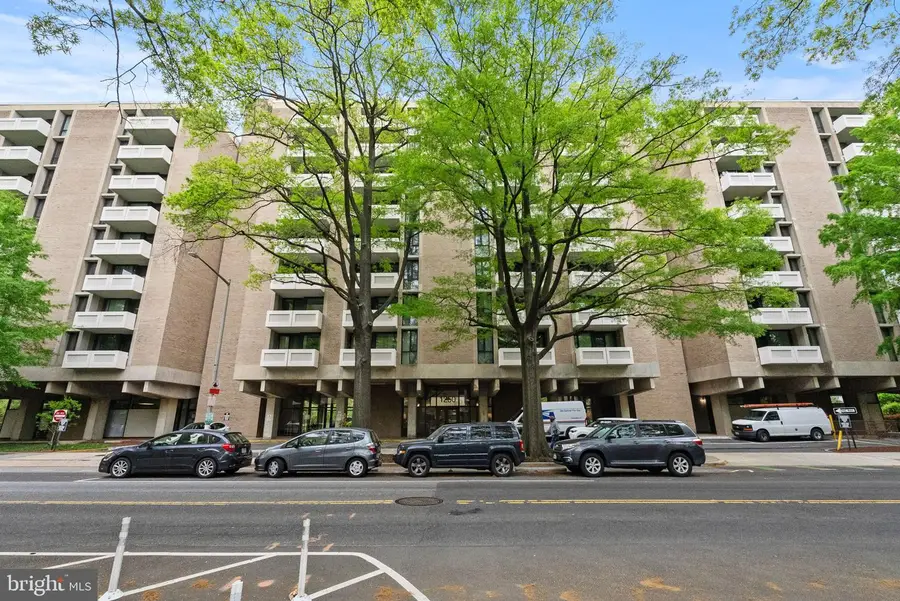1250 4th St Sw #w107, WASHINGTON, DC 20024
Local realty services provided by:Better Homes and Gardens Real Estate Capital Area



1250 4th St Sw #w107,WASHINGTON, DC 20024
$320,000
- 1 Beds
- 1 Baths
- 670 sq. ft.
- Condominium
- Active
Listed by:justin t paulhamus
Office:4j real estate, llc.
MLS#:DCDC2212342
Source:BRIGHTMLS
Price summary
- Price:$320,000
- Price per sq. ft.:$477.61
About this home
Designed with bold architecture and thoughtful amenities, the Carrollsburg Condominiums offers a distinctive take on city living with this completely renovated 1-bedroom, 1-bath residence.
Tall ceilings and wide-plank flooring set the tone for relaxed refinement as its open-concept layout flows through glass sliders to a generous balcony with courtyard views—ideal for morning coffee or evening cocktails. Whip up delectable meals in the chic kitchen equipped with high-end stainless steel appliances, handsome cabinetry, and gleaming countertops, all tied together by an eye-catching backsplash. Your comfortable bedroom is a rejuvenating retreat with floor-to-ceiling windows and convenient built-ins, accommodated by a spa-inspired bath featuring a walk-in shower. Custom shelves and ample storage throughout the abode make organization a breeze.
Enjoy community perks such as the pristine pool, tranquil landscaped grounds with water features, bike storage, shared laundry, 24-hour concierge services, and a secure entry system—all wrapped in an aesthetic that nods to modernist DC heritage. In addition, you’re just moments from The Wharf’s eclectic dining scene, live entertainment at Arena Stage, and a short distance from local grocers and the SW/Waterfront Metro Station. With easy access to I-395, I-695, the National Mall, and East Potomac Park, this location offers one of DC’s most dynamic lifestyles. It’s everything you need—right where you want to be!
*Light fixtures in living room, dining room, foyer and bathroom do NOT convey.
Contact an agent
Home facts
- Year built:1967
- Listing Id #:DCDC2212342
- Added:22 day(s) ago
- Updated:August 15, 2025 at 01:42 PM
Rooms and interior
- Bedrooms:1
- Total bathrooms:1
- Full bathrooms:1
- Living area:670 sq. ft.
Heating and cooling
- Cooling:Window Unit(s)
- Heating:Electric, Wall Unit
Structure and exterior
- Year built:1967
- Building area:670 sq. ft.
Schools
- High school:JACKSON-REED
Utilities
- Water:Public
- Sewer:Public Sewer
Finances and disclosures
- Price:$320,000
- Price per sq. ft.:$477.61
- Tax amount:$2,502 (2024)
New listings near 1250 4th St Sw #w107
 $449,900Pending1 beds 1 baths642 sq. ft.
$449,900Pending1 beds 1 baths642 sq. ft.1840 Kalorama Rd Nw #2, WASHINGTON, DC 20009
MLS# DCDC2215640Listed by: MCWILLIAMS/BALLARD INC.- New
 $575,000Active2 beds 2 baths904 sq. ft.
$575,000Active2 beds 2 baths904 sq. ft.1240 4th St Nw #200, WASHINGTON, DC 20001
MLS# DCDC2214758Listed by: COMPASS - Open Sun, 1 to 3pmNew
 $999,000Active6 beds 3 baths3,273 sq. ft.
$999,000Active6 beds 3 baths3,273 sq. ft.4122 16th St Nw, WASHINGTON, DC 20011
MLS# DCDC2215614Listed by: WASHINGTON FINE PROPERTIES, LLC - New
 $374,900Active2 beds 2 baths1,155 sq. ft.
$374,900Active2 beds 2 baths1,155 sq. ft.4201 Cathedral Ave Nw #902w, WASHINGTON, DC 20016
MLS# DCDC2215628Listed by: D.S.A. PROPERTIES & INVESTMENTS LLC - Open Sun, 1 to 3pmNew
 $850,000Active2 beds 3 baths1,500 sq. ft.
$850,000Active2 beds 3 baths1,500 sq. ft.1507 C St Se, WASHINGTON, DC 20003
MLS# DCDC2215630Listed by: KELLER WILLIAMS CAPITAL PROPERTIES - New
 $399,000Active1 beds 1 baths874 sq. ft.
$399,000Active1 beds 1 baths874 sq. ft.1101 3rd St Sw #706, WASHINGTON, DC 20024
MLS# DCDC2214434Listed by: LONG & FOSTER REAL ESTATE, INC. - New
 $690,000Active3 beds 3 baths1,500 sq. ft.
$690,000Active3 beds 3 baths1,500 sq. ft.1711 Newton St Ne, WASHINGTON, DC 20018
MLS# DCDC2214648Listed by: SAMSON PROPERTIES - Open Sat, 12:30 to 2:30pmNew
 $919,990Active4 beds 4 baths2,164 sq. ft.
$919,990Active4 beds 4 baths2,164 sq. ft.4013 13th St Nw, WASHINGTON, DC 20011
MLS# DCDC2215498Listed by: COLDWELL BANKER REALTY - Open Sun, 1 to 3pmNew
 $825,000Active3 beds 3 baths1,507 sq. ft.
$825,000Active3 beds 3 baths1,507 sq. ft.1526 8th St Nw #2, WASHINGTON, DC 20001
MLS# DCDC2215606Listed by: RE/MAX DISTINCTIVE REAL ESTATE, INC. - New
 $499,900Active3 beds 1 baths1,815 sq. ft.
$499,900Active3 beds 1 baths1,815 sq. ft.2639 Myrtle Ave Ne, WASHINGTON, DC 20018
MLS# DCDC2215602Listed by: COMPASS
