1255 I St Ne, WASHINGTON, DC 20002
Local realty services provided by:Better Homes and Gardens Real Estate GSA Realty
1255 I St Ne,WASHINGTON, DC 20002
$895,000
- 3 Beds
- 3 Baths
- 2,446 sq. ft.
- Townhouse
- Active
Upcoming open houses
- Sun, Sep 1402:00 pm - 04:00 pm
Listed by:trent d heminger
Office:compass
MLS#:DCDC2222536
Source:BRIGHTMLS
Price summary
- Price:$895,000
- Price per sq. ft.:$365.9
About this home
**1ST OPEN HOUSE SUNDAY 9/14 2-4PM** This is the COMPLETE package in H Street/Atlas District! Lovely, light-filled & picture-perfect Victorian with multiple window bays flooded with sun throughout the day from multiple exposures. High ceilings, custom window treatments, mouldings & built-ins marry with terrific entertaining-sized rooms including formal LR & separate dining area, table space kitchen with stainless appliances w/ glass door access to private patio. Upstairs, skylit hallway opens to THREE legit bedrooms (including front-facing primary w/ sitting area and en suite bath), hall bath & convenient W/D on the BR level. Fully finished basement offers even more family/rec room space. Private fenced in corner level grassy yard completes this offering - all on QUIET tight-knit, treed block that's mere minutes to Whole Foods & the conveniences of H Street; Union Market with its NY Times-lauded restaurants; Union Station; Capitol Hill & points beyond via major transportation arteries!
Contact an agent
Home facts
- Year built:1900
- Listing ID #:DCDC2222536
- Added:1 day(s) ago
- Updated:September 13, 2025 at 05:22 AM
Rooms and interior
- Bedrooms:3
- Total bathrooms:3
- Full bathrooms:2
- Half bathrooms:1
- Living area:2,446 sq. ft.
Heating and cooling
- Cooling:Central A/C
- Heating:Electric, Heat Pump(s)
Structure and exterior
- Year built:1900
- Building area:2,446 sq. ft.
- Lot area:0.02 Acres
Utilities
- Water:Public
- Sewer:Public Sewer
Finances and disclosures
- Price:$895,000
- Price per sq. ft.:$365.9
- Tax amount:$7,746 (2024)
New listings near 1255 I St Ne
- Open Sun, 2 to 4pmNew
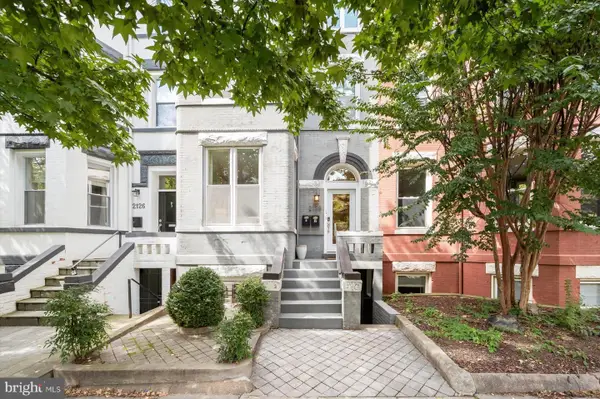 $749,000Active3 beds 3 baths1,704 sq. ft.
$749,000Active3 beds 3 baths1,704 sq. ft.2128 1st St Nw #1, WASHINGTON, DC 20001
MLS# DCDC2222586Listed by: WASHINGTON FINE PROPERTIES, LLC - Coming Soon
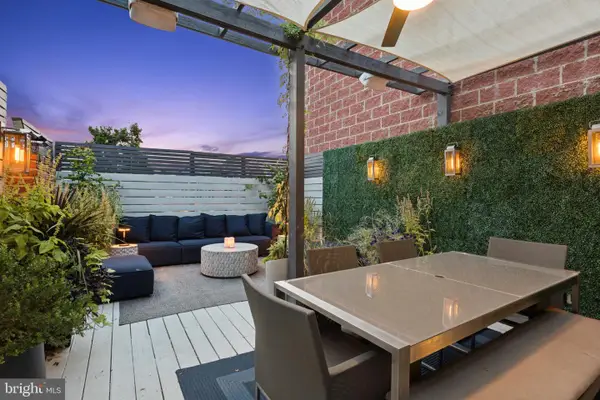 $2,299,000Coming Soon6 beds 5 baths
$2,299,000Coming Soon6 beds 5 baths1406 12th St Nw, WASHINGTON, DC 20005
MLS# DCDC2221726Listed by: LONG & FOSTER REAL ESTATE, INC. - Coming Soon
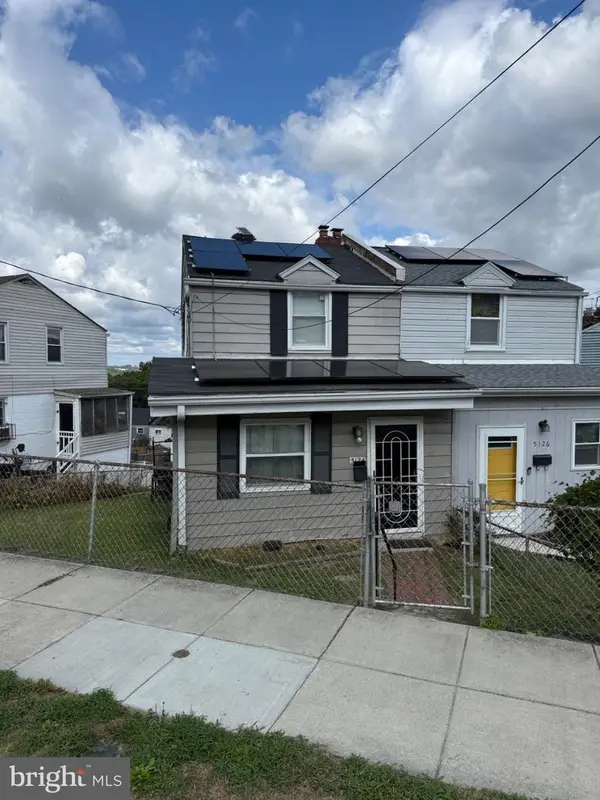 $299,900Coming Soon3 beds 2 baths
$299,900Coming Soon3 beds 2 baths5124 Just St Ne, WASHINGTON, DC 20019
MLS# DCDC2222548Listed by: KELLER WILLIAMS PREFERRED PROPERTIES - New
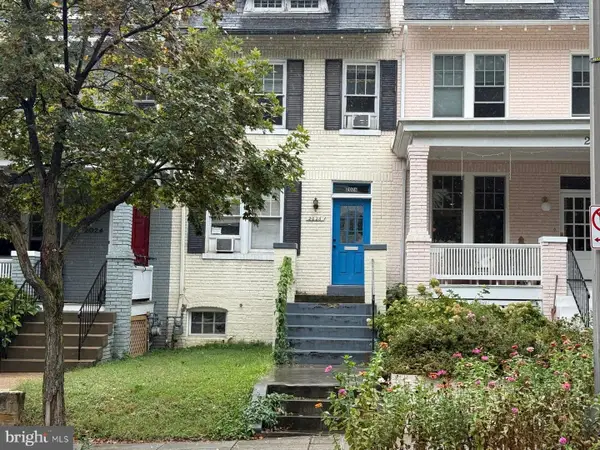 $875,000Active-- beds -- baths1,588 sq. ft.
$875,000Active-- beds -- baths1,588 sq. ft.2026 37th St Nw, WASHINGTON, DC 20007
MLS# DCDC2222014Listed by: WASHINGTON FINE PROPERTIES, LLC - Open Sun, 1 to 4pmNew
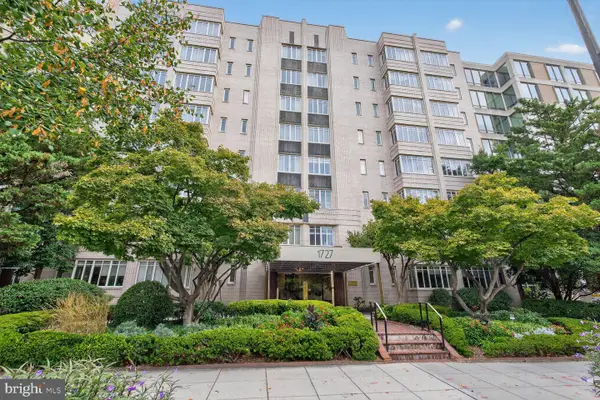 $235,000Active-- beds 1 baths358 sq. ft.
$235,000Active-- beds 1 baths358 sq. ft.1727 Massachusetts Ave Nw #603, WASHINGTON, DC 20036
MLS# DCDC2222592Listed by: LONG & FOSTER REAL ESTATE, INC. - New
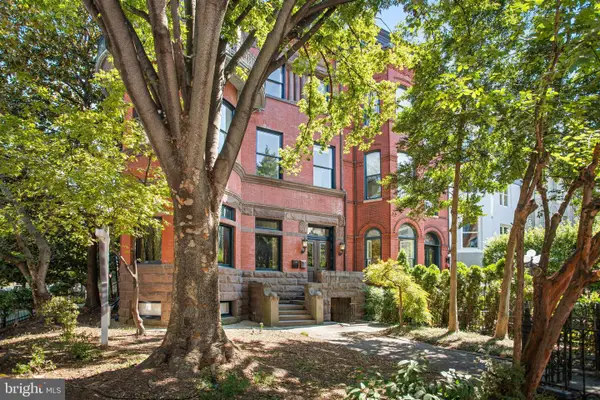 $4,700,000Active12 beds 11 baths10,539 sq. ft.
$4,700,000Active12 beds 11 baths10,539 sq. ft.1633 16th St Nw, WASHINGTON, DC 20009
MLS# DCDC2222596Listed by: LONG & FOSTER REAL ESTATE, INC. - New
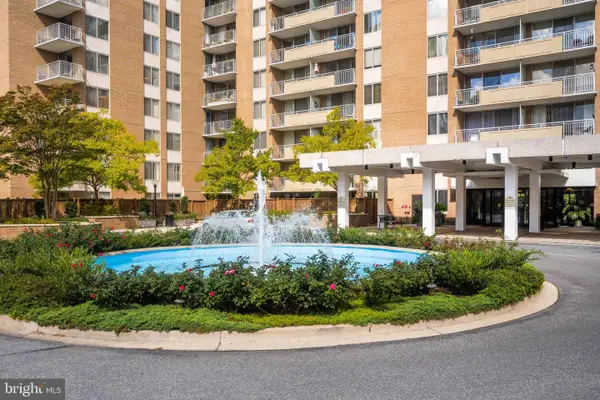 $273,000Active1 beds 1 baths988 sq. ft.
$273,000Active1 beds 1 baths988 sq. ft.3001 Veazey Ter Nw #615, WASHINGTON, DC 20008
MLS# DCDC2202002Listed by: COMPASS - Coming Soon
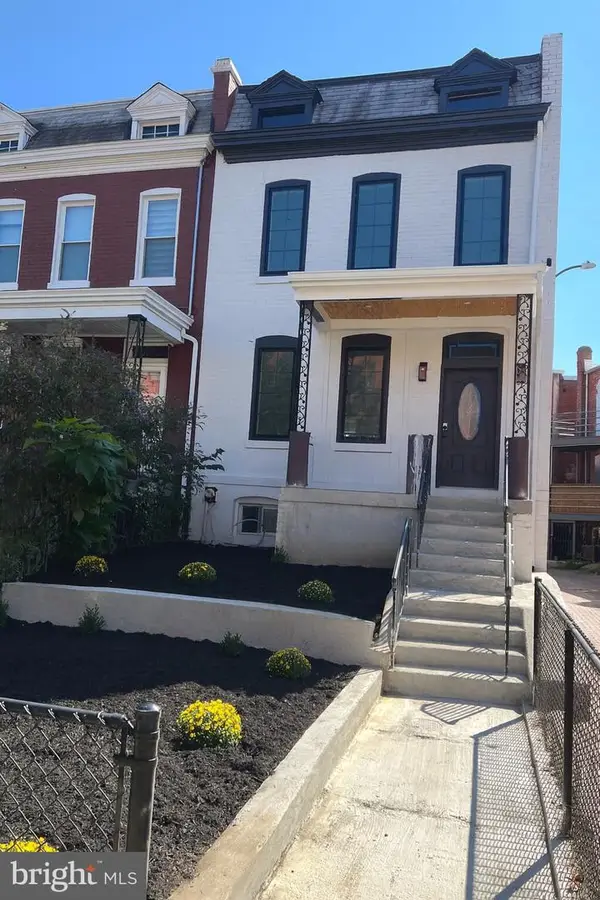 $875,000Coming Soon4 beds 4 baths
$875,000Coming Soon4 beds 4 baths1024 Spring Rd Nw, WASHINGTON, DC 20010
MLS# DCDC2221706Listed by: KELLER WILLIAMS CAPITAL PROPERTIES - New
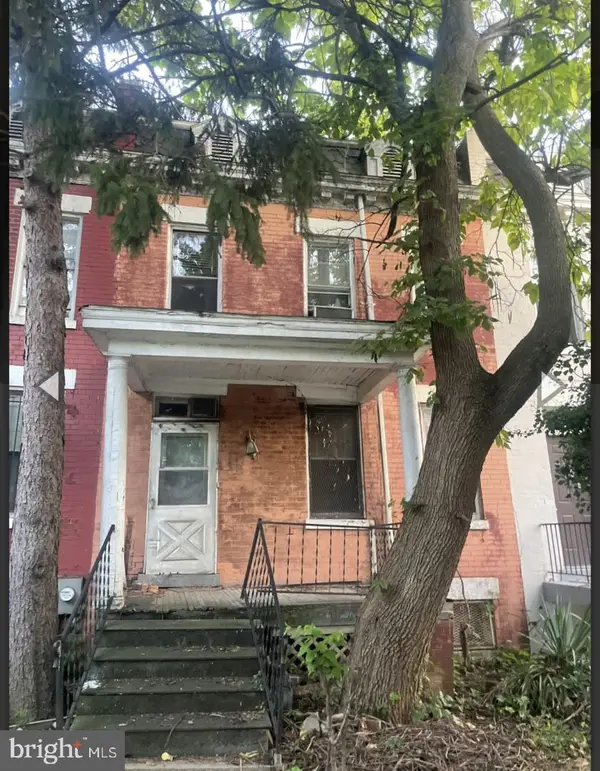 $475,000Active3 beds 1 baths1,280 sq. ft.
$475,000Active3 beds 1 baths1,280 sq. ft.606 Kenyon St Nw, WASHINGTON, DC 20010
MLS# DCDC2222440Listed by: HAWKINS REAL ESTATE COMPANY - New
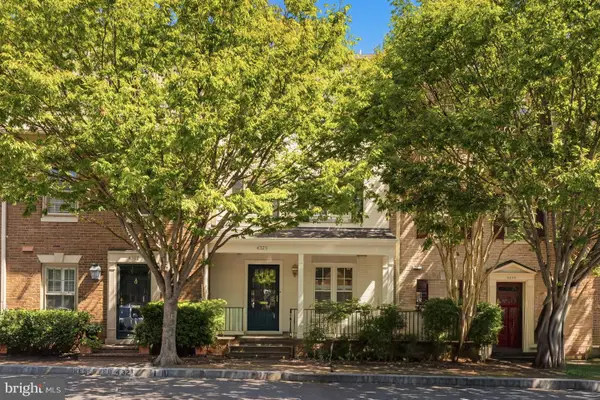 $1,459,000Active3 beds 4 baths2,706 sq. ft.
$1,459,000Active3 beds 4 baths2,706 sq. ft.4323 Westover Pl Nw, WASHINGTON, DC 20016
MLS# DCDC2212840Listed by: WASHINGTON FINE PROPERTIES, LLC
