1260 Nw 21st St Nw #210, Washington, DC 20036
Local realty services provided by:Better Homes and Gardens Real Estate Maturo
Listed by:jason skipworth
Office:rlah @properties
MLS#:DCDC2228630
Source:BRIGHTMLS
Price summary
- Price:$199,900
- Price per sq. ft.:$470.35
About this home
Welcome to The Newport Condominium—an exceptional opportunity for urban condo living in the heart of Washington, DC’s vibrant Dupont Circle neighborhood. Nestled at 1260 21st Street NW, The Newport enjoys one of Dupont Circle’s most coveted locations with walkability to West End, Georgetown, and Rock Creek Park. From here, you’re within easy walking distance of the Dupont Circle Metro (Red Line) and just a short stroll to the cafés, restaurants, galleries, markets, day-to-day conveniences, the Dupont Farmers Market, and green spaces that define this lively neighborhood. Whether you’re heading out for brunch, attending a cultural event, walking to work, or simply strolling the tree-lined streets, this address delivers the perfect balance of cosmopolitan energy and residential calm. The Newport is pet-friendly and its amenities include a 24-hour front desk/concierge, secure/controlled access, laundry on every floor, secure bike storage, a tranquil courtyard, and a rooftop deck complete with a pool. This community is also approved for VA financing.
The Newport Condominium offers a compelling blend of location, lifestyle, and value. With mid-century character, full-service amenities, and one of the most desirable neighborhoods in DC, this building stands out as a refined urban residence. If you’re seeking a home that delivers both vibrancy and convenience in the heart of Dupont Circle, The Newport offers you the best of DC living.
Features of home #210:
Large & open Studio/Efficiency floor plan | 425sf of open living space | Bright & light-filled living with a wall of floor-to-ceiling windows w/a motorized black-out window treatment | Located on the quiet courtyard side of the building | West-facing | Updated luxury vinyl plank flooring throughout | Large double coat & storage closet | Fully-equipped open kitchen w/a pantry & abundant countertop space | Large walk-in closet | Charming bath w/an updated vanity + a shower/tub | Digital thermostat temperature control | $722.11 monthly condo fee includes: front desk services, building insurance, building reserves, building & grounds maintenance, ALL utilities, and building management & maintenance | The perfect pied-à-terre or first home
Contact an agent
Home facts
- Year built:1966
- Listing ID #:DCDC2228630
- Added:5 day(s) ago
- Updated:October 28, 2025 at 01:48 PM
Rooms and interior
- Total bathrooms:1
- Full bathrooms:1
- Living area:425 sq. ft.
Heating and cooling
- Cooling:Central A/C, Wall Unit
- Heating:90% Forced Air, Electric
Structure and exterior
- Roof:Flat
- Year built:1966
- Building area:425 sq. ft.
Utilities
- Water:Public
- Sewer:Public Sewer
Finances and disclosures
- Price:$199,900
- Price per sq. ft.:$470.35
- Tax amount:$1,852 (2025)
New listings near 1260 Nw 21st St Nw #210
- New
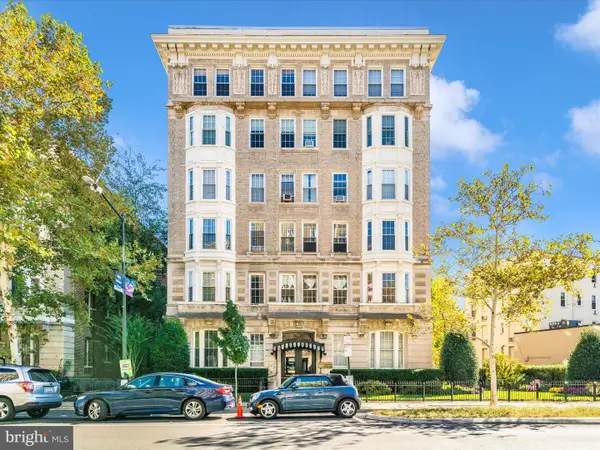 $700,000Active2 beds 1 baths1,050 sq. ft.
$700,000Active2 beds 1 baths1,050 sq. ft.1852 Columbia Rd Nw #101, WASHINGTON, DC 20009
MLS# DCDC2229368Listed by: METROPOLITAN REALTY, LLP - New
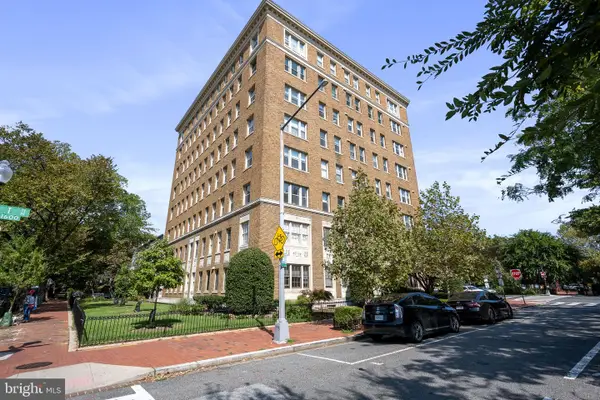 $349,000Active1 beds 1 baths567 sq. ft.
$349,000Active1 beds 1 baths567 sq. ft.1621 T St Nw #207, WASHINGTON, DC 20009
MLS# DCDC2229370Listed by: COMPASS - New
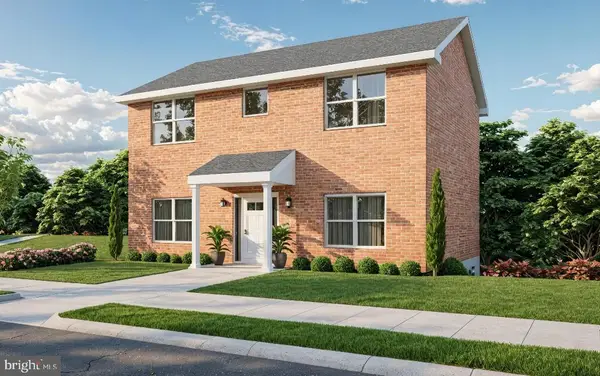 $549,900Active3 beds 4 baths3,000 sq. ft.
$549,900Active3 beds 4 baths3,000 sq. ft.816 Barnaby Street Se, WASHINGTON, DC 20032
MLS# DCDC2229352Listed by: HAWKINS REAL ESTATE COMPANY - Coming Soon
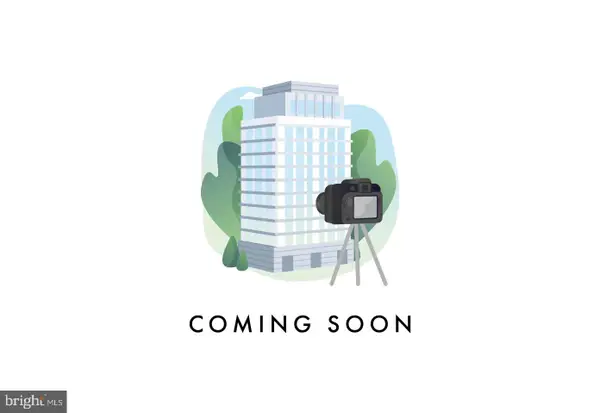 $479,000Coming Soon1 beds 1 baths
$479,000Coming Soon1 beds 1 baths1833 California St Nw #203, WASHINGTON, DC 20009
MLS# DCDC2227650Listed by: RLAH @PROPERTIES 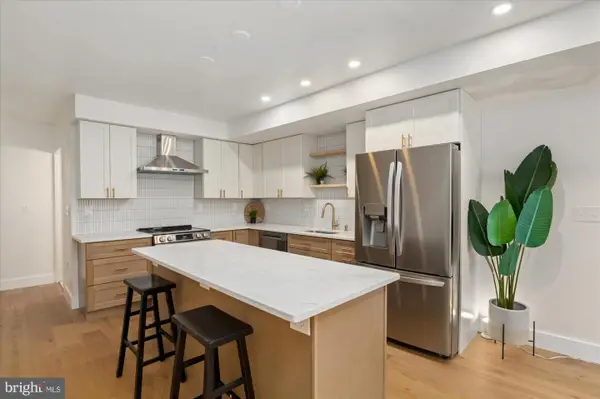 $700,000Pending2 beds 2 baths1,300 sq. ft.
$700,000Pending2 beds 2 baths1,300 sq. ft.318 Webster St Nw #b, WASHINGTON, DC 20011
MLS# DCDC2204244Listed by: RLAH @PROPERTIES- New
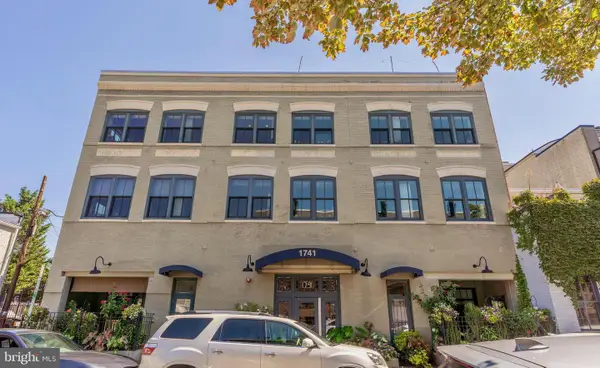 $1,095,000Active2 beds 2 baths1,108 sq. ft.
$1,095,000Active2 beds 2 baths1,108 sq. ft.1741 Johnson Ave Nw #301, WASHINGTON, DC 20009
MLS# DCDC2229240Listed by: TTR SOTHEBY'S INTERNATIONAL REALTY - New
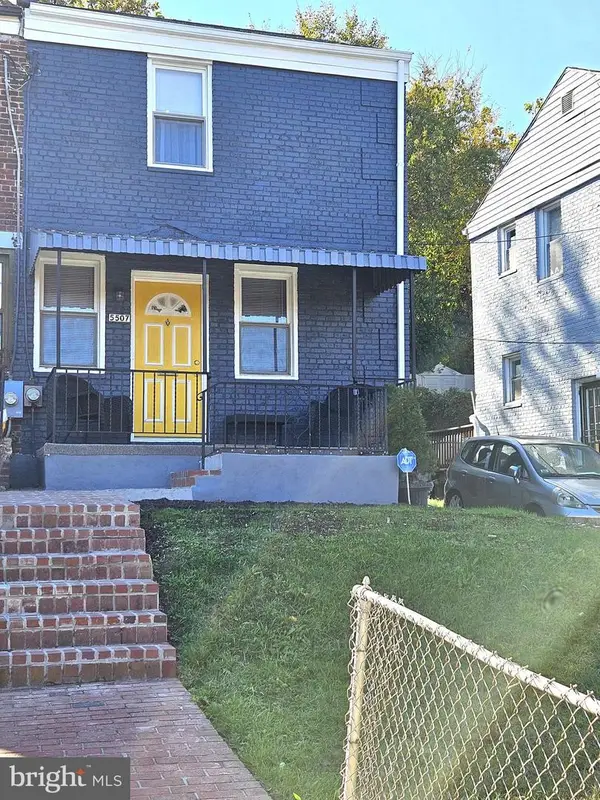 $395,000Active2 beds 2 baths1,257 sq. ft.
$395,000Active2 beds 2 baths1,257 sq. ft.5507 Central Ave Se, WASHINGTON, DC 20019
MLS# DCDC2229326Listed by: TAYLOR PROPERTIES - New
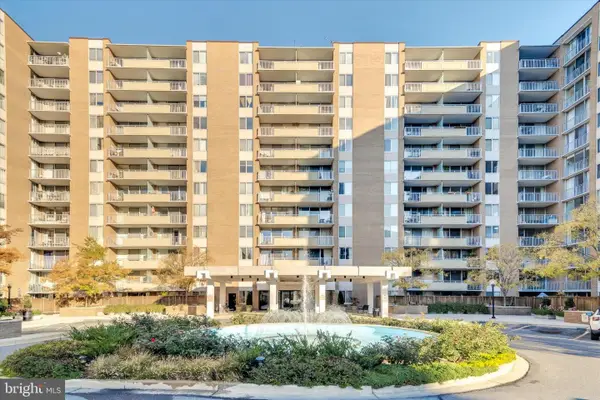 $499,000Active2 beds 2 baths1,375 sq. ft.
$499,000Active2 beds 2 baths1,375 sq. ft.3001 Veazey Terr Nw #1008, WASHINGTON, DC 20008
MLS# DCDC2229336Listed by: SIGNATURE REALTORS INC - New
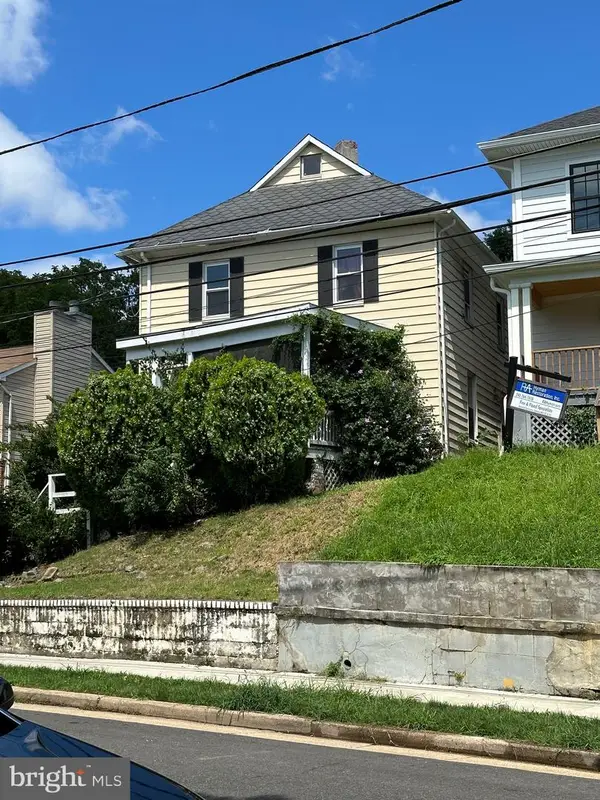 $449,900Active3 beds 2 baths2,344 sq. ft.
$449,900Active3 beds 2 baths2,344 sq. ft.2628 Myrtle Ave Ne, WASHINGTON, DC 20018
MLS# DCDC2229342Listed by: COMPASS - New
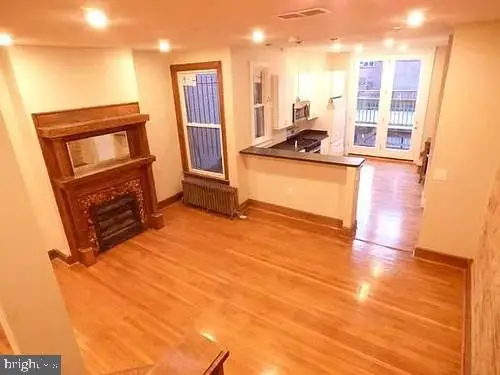 $1,295,000Active7 beds 7 baths3,114 sq. ft.
$1,295,000Active7 beds 7 baths3,114 sq. ft.3526 13th St Nw, WASHINGTON, DC 20010
MLS# DCDC2224350Listed by: METROPOLITAN PROPERTIES, LTD.
