1263 Evarts St Ne, WASHINGTON, DC 20018
Local realty services provided by:Better Homes and Gardens Real Estate Cassidon Realty
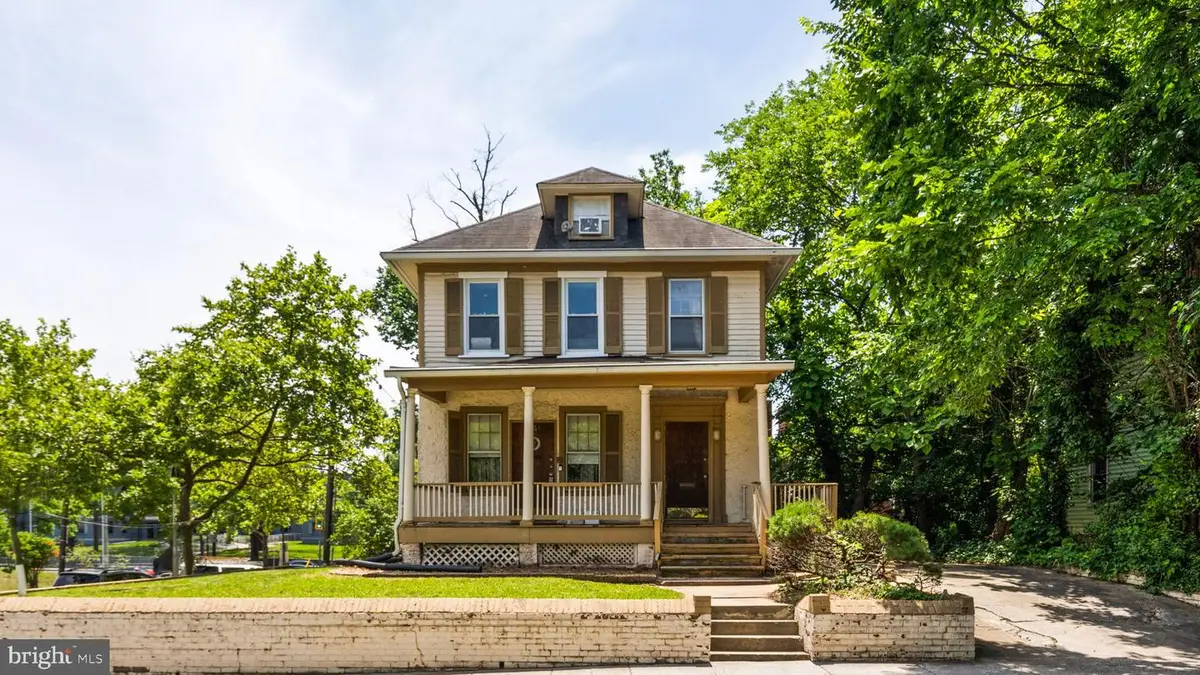
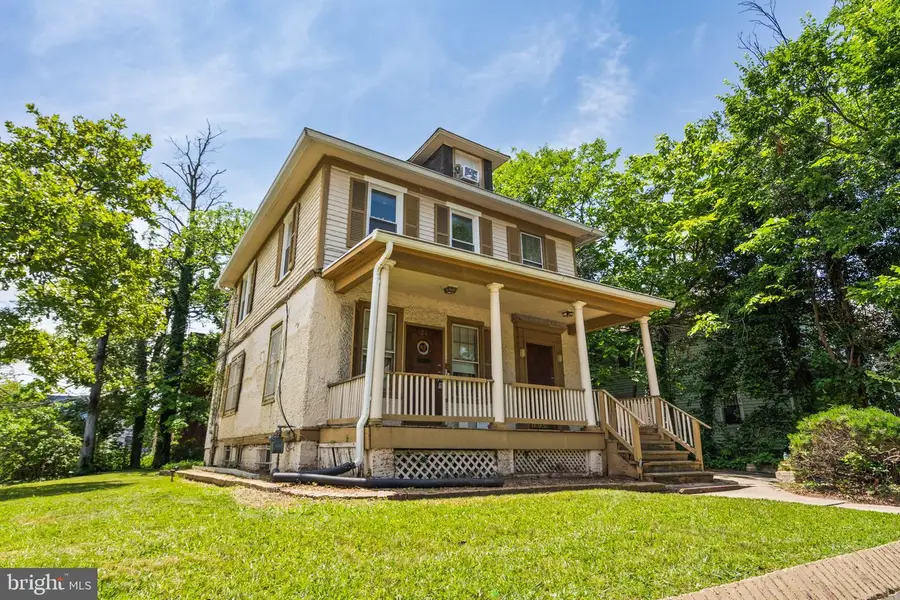
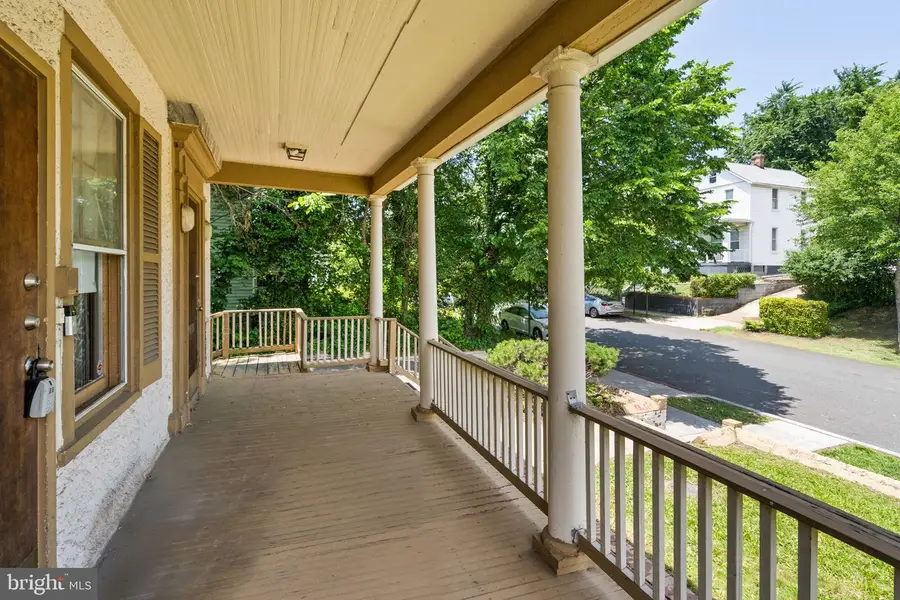
1263 Evarts St Ne,WASHINGTON, DC 20018
$750,000
- 7 Beds
- 4 Baths
- 2,482 sq. ft.
- Single family
- Active
Listed by:randolph adams
Office:compass
MLS#:DCDC2211384
Source:BRIGHTMLS
Price summary
- Price:$750,000
- Price per sq. ft.:$302.18
About this home
1263 Evarts St NE | Brookland Charm Meets Endless Potential
Discover the possibilities at 1263 Evarts Street NE—a stately corner property in the heart of the beloved Brookland community. Built in 1913, this residence has served as a Doctors Office in recent years with a rental unit above and below. The building retains the soul and character of a classic Washington four square home. Set on a massive corner lot, this property features three full levels plus a large attic, offering an abundance of space and flexibility. A huge front porch welcomes you in—perfect for morning coffee, casual conversations, or simply watching the neighborhood go by. Inside, original moldings, woodwork, and expansive windows reflect its rich history, while tasteful updates bring a fresh, modern sensibility. Whether you reimagine it as a grand single-family residence, a live-work space, or something uniquely your own, the potential here is undeniable. In addition there is a by right driveway and garage on the footprint of the property.Welcome to Brookland: Known as DC’s “Little Rome” for its tree-lined streets and deep-rooted history, Brookland is a neighborhood with heart. From its charming bungalows and historic homes to thriving local businesses, art spaces, and a strong sense of community, Brookland offers a rare blend of urban convenience and neighborhood warmth. You're just minutes to the Brookland-CUA Metro, Monroe Street Market, and neighborhood favorites like Busboys & Poets, Primrose, and Brookland’s Finest.
This is more than a home—it’s a piece of DC’s story, waiting for its next chapter.
PLEASE NOTE: PICTURES ARE HEAVILY EDITED. THIS IS A FIXER UPPER.
Contact an agent
Home facts
- Year built:1913
- Listing Id #:DCDC2211384
- Added:24 day(s) ago
- Updated:August 16, 2025 at 01:42 PM
Rooms and interior
- Bedrooms:7
- Total bathrooms:4
- Full bathrooms:1
- Half bathrooms:3
- Living area:2,482 sq. ft.
Heating and cooling
- Cooling:Central A/C
- Heating:Electric, Radiator
Structure and exterior
- Year built:1913
- Building area:2,482 sq. ft.
- Lot area:0.08 Acres
Utilities
- Water:Public
- Sewer:Public Septic, Public Sewer
Finances and disclosures
- Price:$750,000
- Price per sq. ft.:$302.18
- Tax amount:$10,919 (2024)
New listings near 1263 Evarts St Ne
- Coming Soon
 $1,875,000Coming Soon5 beds 4 baths
$1,875,000Coming Soon5 beds 4 baths5150 Manning Pl Nw, WASHINGTON, DC 20016
MLS# DCDC2215814Listed by: LONG & FOSTER REAL ESTATE, INC. - Open Sun, 12 to 1:30pmNew
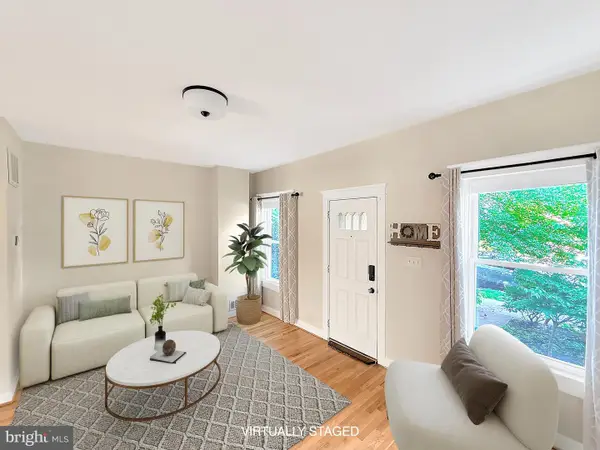 $875,000Active3 beds 4 baths2,150 sq. ft.
$875,000Active3 beds 4 baths2,150 sq. ft.2714 10th St Ne, WASHINGTON, DC 20018
MLS# DCDC2215808Listed by: COMPASS - Open Sun, 2 to 4pmNew
 $1,295,000Active3 beds 2 baths1,964 sq. ft.
$1,295,000Active3 beds 2 baths1,964 sq. ft.2022 Columbia Rd Nw #502, WASHINGTON, DC 20009
MLS# DCDC2215798Listed by: BRIAN LOGAN REAL ESTATE - New
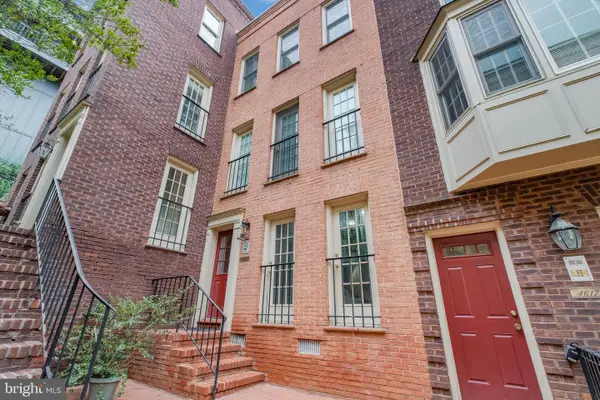 $389,000Active1 beds 1 baths530 sq. ft.
$389,000Active1 beds 1 baths530 sq. ft.4617 1/2 Macarthur Blvd Nw #a, WASHINGTON, DC 20007
MLS# DCDC2215804Listed by: SAMSON PROPERTIES - Open Sat, 4 to 6pmNew
 $329,990Active2 beds 1 baths606 sq. ft.
$329,990Active2 beds 1 baths606 sq. ft.1915 Benning Rd Ne, WASHINGTON, DC 20002
MLS# DCDC2215796Listed by: EXP REALTY, LLC - Open Sun, 1 to 3pmNew
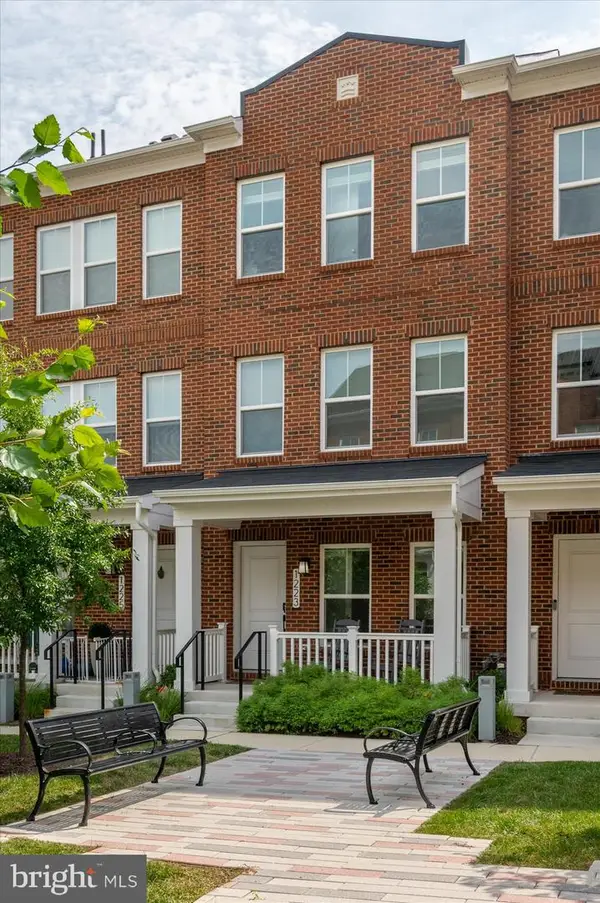 $825,000Active3 beds 4 baths1,774 sq. ft.
$825,000Active3 beds 4 baths1,774 sq. ft.1223 Wynton Pl Ne, WASHINGTON, DC 20017
MLS# DCDC2215664Listed by: COLDWELL BANKER REALTY - WASHINGTON - Open Sun, 1 to 3pmNew
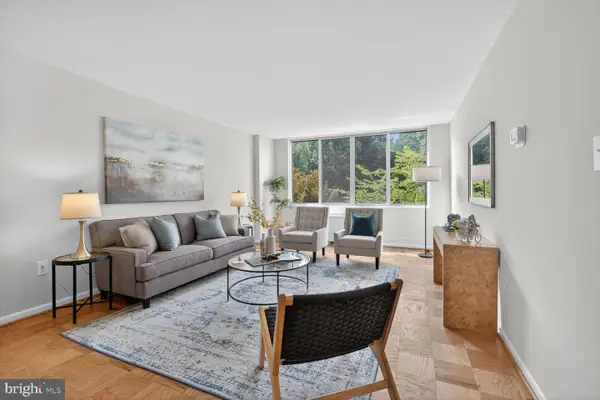 $300,000Active1 beds 1 baths786 sq. ft.
$300,000Active1 beds 1 baths786 sq. ft.2939 Van Ness St Nw #419, WASHINGTON, DC 20008
MLS# DCDC2191986Listed by: COMPASS - Coming Soon
 $489,900Coming Soon1 beds 1 baths
$489,900Coming Soon1 beds 1 baths900 11th St Se #106, WASHINGTON, DC 20003
MLS# DCDC2215756Listed by: SAMSON PROPERTIES - New
 $300,000Active3 beds 2 baths1,762 sq. ft.
$300,000Active3 beds 2 baths1,762 sq. ft.76 54th St Se, WASHINGTON, DC 20019
MLS# DCDC2202654Listed by: REDMOND REALTY & CONSULTING, LLC - Coming Soon
 $415,000Coming Soon3 beds 2 baths
$415,000Coming Soon3 beds 2 baths3216 Dubois Pl Se, WASHINGTON, DC 20019
MLS# DCDC2215670Listed by: SAMSON PROPERTIES
